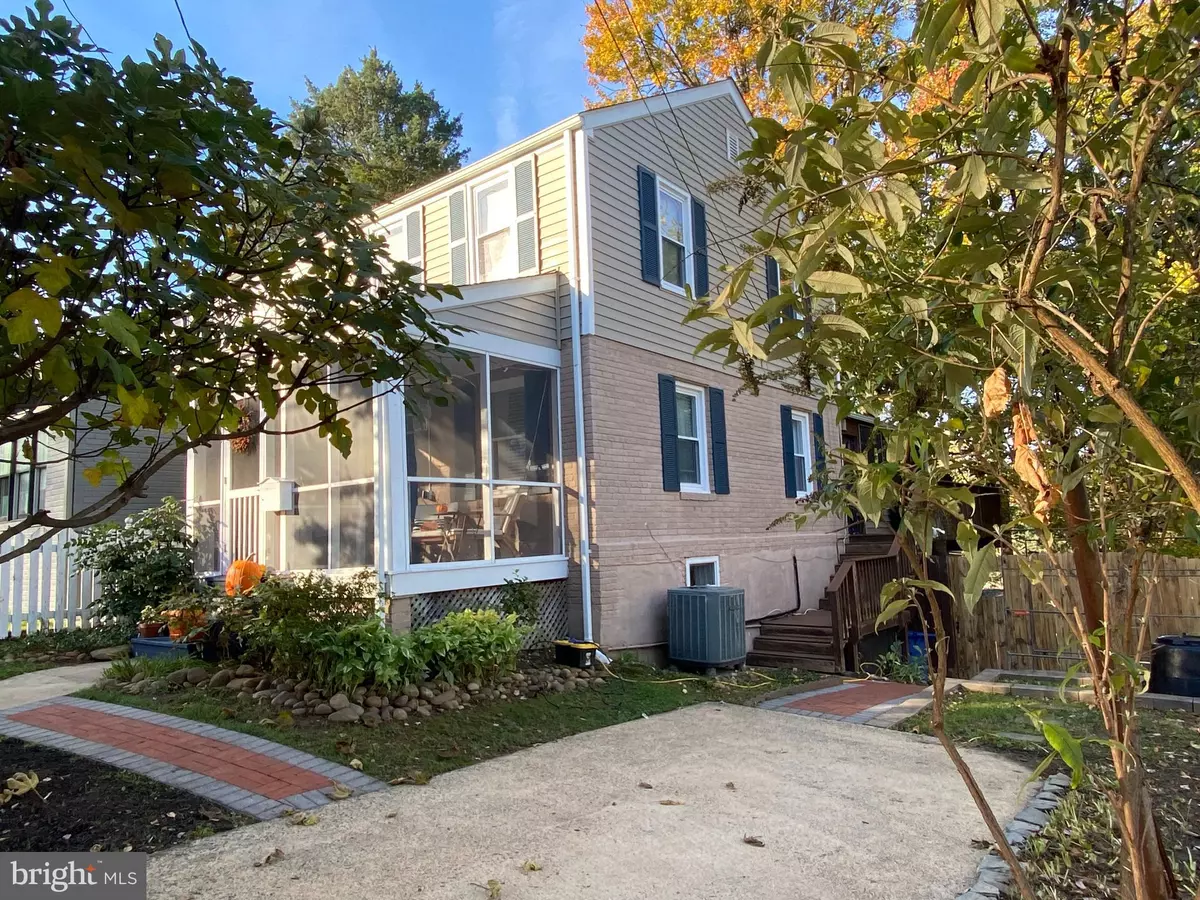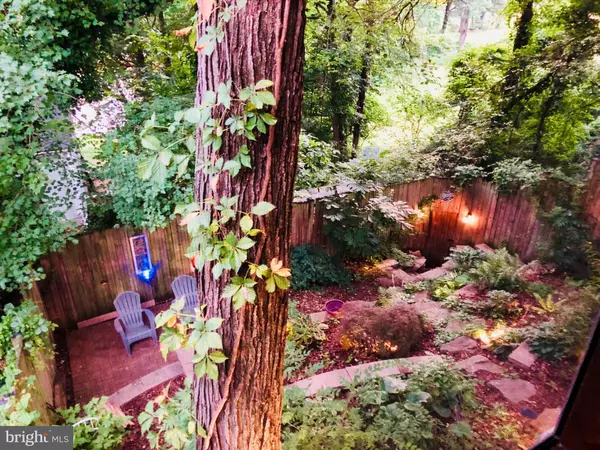$625,000
$599,000
4.3%For more information regarding the value of a property, please contact us for a free consultation.
5856 EDGEHILL DR Alexandria, VA 22303
3 Beds
2 Baths
1,448 SqFt
Key Details
Sold Price $625,000
Property Type Single Family Home
Sub Type Twin/Semi-Detached
Listing Status Sold
Purchase Type For Sale
Square Footage 1,448 sqft
Price per Sqft $431
Subdivision Jefferson Manor
MLS Listing ID VAFX2038762
Sold Date 02/07/22
Style Side-by-Side,Traditional
Bedrooms 3
Full Baths 2
HOA Y/N N
Abv Grd Liv Area 816
Originating Board BRIGHT
Year Built 1948
Annual Tax Amount $5,894
Tax Year 2021
Lot Size 3,600 Sqft
Acres 0.08
Property Description
PARK-SIDE PERFECTION MINUTES FROM OLD TOWN! Are you a nature lover who still wants to be close to the METRO? This 3 BR 2 BA home in popular Jefferson Manor has the best of both worlds. Imagine getting off the METRO, heading just a couple blocks to your house, and suddenly feeling like you've escaped to your own treehouse away from it all!
The enormous 16' x 16' 3-season room off the kitchen overlooks one of Fairfax County's largest parks and is a perfect place for relaxing with morning coffee and watching the Blue Jays and Cardinals perch, enjoying a glass of wine for an at-home happy hour, or entertaining friends for an al fresco dinner party. A newly installed overhead electric heater extends the 3-seasons for further enjoyment of the extraordinary space. The beautifully landscaped, fully-fenced backyard oasis features a meticulously-maintained hot tub with Bluetooth audio speakers , outdoor fireplace, and a secret door to the park!
Opening to the backyard are new beautiful French doors in the large basement addition I, which could be a perfect home office, hobby room, or workout space. The finished basement has an egress window and new luxury vinyl plank flooring that makes it perfect as a rec room or legal third bedroom, and a newly remodeled full-bath with an exquisitely tiled walk-in shower. In addition to the fabulous 3-season room, the first floor includes formal living & dining rooms and a charming galley kitchen with butcher block countertops . Upstairs, there is a large main bedroom that gets the morning light, a second bedroom, and a full bath. Pull-down attic stairs makes for easy access to storage. Brand new custom blinds are installed on all windows on all three floors. The home also features gorgeous hardwood floors, crown-moulding, lots of storage, and a welcoming screened-in front porch with ceiling fan overlooking a front yard bursting with flowering plants and a thriving fig tree that produces delicious fruit every August.
There is no HOA in this popular neighborhood, but there is lots of tight-knit community spirit with block parties, home & garden tours, food truck nights, and other neighborhood events. Close to shops and restaurants, Huntington METRO, 495, Rt 1, Amazon HQ2, Fort Belvoir, Pentagon, National Harbor, Old Town Alexandria, and a brand new Wegman's coming in early 2022 will be just minutes away. A must-see home!
** Deadline offer added: Offers must be received by Friday, January 7th at 8pm **
Location
State VA
County Fairfax
Zoning 180
Direction East
Rooms
Basement Daylight, Full, Improved, Interior Access, Outside Entrance, Walkout Level
Interior
Interior Features Attic, Ceiling Fan(s), Crown Moldings, Dining Area, WhirlPool/HotTub, Window Treatments, Wood Floors
Hot Water Natural Gas
Heating Central
Cooling Central A/C
Equipment Dryer, Exhaust Fan, Oven/Range - Gas, Refrigerator, Washer
Appliance Dryer, Exhaust Fan, Oven/Range - Gas, Refrigerator, Washer
Heat Source Natural Gas
Exterior
Garage Spaces 2.0
Fence Fully, Rear, Wood
Water Access N
View Trees/Woods
Roof Type Architectural Shingle
Accessibility None
Total Parking Spaces 2
Garage N
Building
Lot Description Backs - Parkland, Landscaping
Story 3
Foundation Block
Sewer Public Sewer
Water Public
Architectural Style Side-by-Side, Traditional
Level or Stories 3
Additional Building Above Grade, Below Grade
New Construction N
Schools
Elementary Schools Mount Eagle
Middle Schools Twain
High Schools Edison
School District Fairfax County Public Schools
Others
Senior Community No
Tax ID 0833 02060010A
Ownership Fee Simple
SqFt Source Assessor
Acceptable Financing Cash, Conventional, FHA, VA, Negotiable
Listing Terms Cash, Conventional, FHA, VA, Negotiable
Financing Cash,Conventional,FHA,VA,Negotiable
Special Listing Condition Standard
Read Less
Want to know what your home might be worth? Contact us for a FREE valuation!

Our team is ready to help you sell your home for the highest possible price ASAP

Bought with Kathryn Emily DeWitt • KW Metro Center





