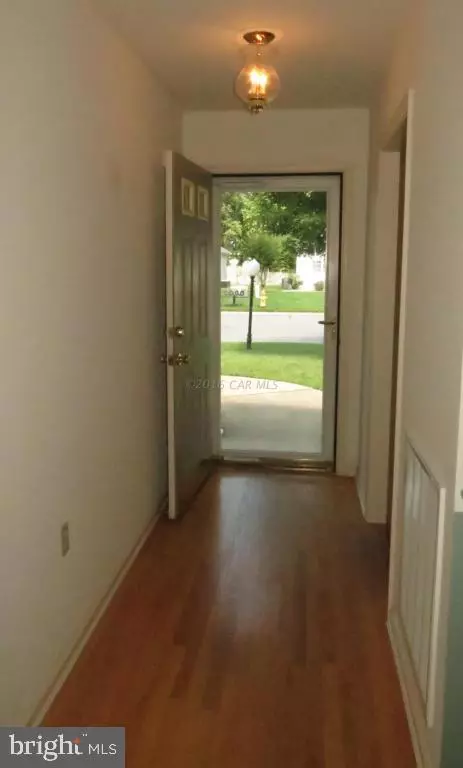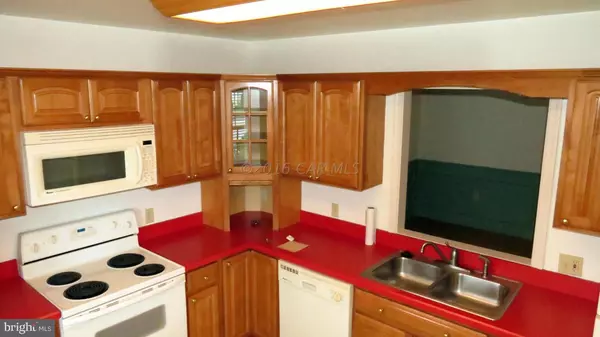$168,500
$179,000
5.9%For more information regarding the value of a property, please contact us for a free consultation.
929 W SCHUMAKER MANOR DR Salisbury, MD 21804
3 Beds
3 Baths
1,774 SqFt
Key Details
Sold Price $168,500
Property Type Townhouse
Sub Type Interior Row/Townhouse
Listing Status Sold
Purchase Type For Sale
Square Footage 1,774 sqft
Price per Sqft $94
Subdivision Schumaker Manor
MLS Listing ID 1000523034
Sold Date 08/31/16
Style Other
Bedrooms 3
Full Baths 3
HOA Fees $91/ann
HOA Y/N Y
Abv Grd Liv Area 1,774
Originating Board CAR
Year Built 2001
Lot Size 5,873 Sqft
Acres 0.13
Property Description
Lovely open floor plan, 2 master bedrooms (one on each floor!) Kitchen with beautiful cabinetry, plenty of counter space and breakfast nook area. The dining room features a pass through from the kitchen, tray ceiling and column arch leading to the comfortable living room with gas fireplace. From the living room you can access the screened porch and semi-private landscaped back yard. At the top of the stairs you will find a loft for a home office, craft or reading area. Ample storage is provided by huge walk in closets and storage area behind the walls. The property is located less than 3 tenths of a mile from Schumaker Park located on a picturesque pond. Great for kayaking, disc golf or just relaxation. Come visit today and stay a lifetime.
Location
State MD
County Wicomico
Area Wicomico Southeast (23-04)
Rooms
Other Rooms Living Room, Dining Room, Primary Bedroom, Bedroom 3, Kitchen, Loft
Basement Full
Interior
Interior Features Entry Level Bedroom, Entry Level Bedroom, Window Treatments
Hot Water Electric
Heating Forced Air
Cooling Central A/C
Equipment Dishwasher, Disposal, Dryer, Microwave, Oven/Range - Electric, Icemaker, Refrigerator, Washer
Furnishings No
Window Features Screens
Appliance Dishwasher, Disposal, Dryer, Microwave, Oven/Range - Electric, Icemaker, Refrigerator, Washer
Heat Source Natural Gas
Exterior
Exterior Feature Deck(s), Screened
Parking Features Garage Door Opener
Garage Spaces 1.0
Water Access N
Roof Type Architectural Shingle
Porch Deck(s), Screened
Road Frontage Public
Garage Y
Building
Lot Description Cleared
Story 2
Foundation Block
Sewer Public Sewer
Water Public
Architectural Style Other
Level or Stories 2
Additional Building Above Grade
New Construction N
Schools
Elementary Schools Glen Avenue
Middle Schools Bennett
High Schools Parkside
School District Wicomico County Public Schools
Others
Tax ID 036039
Ownership Fee Simple
SqFt Source Estimated
Acceptable Financing Conventional, VA
Listing Terms Conventional, VA
Financing Conventional,VA
Read Less
Want to know what your home might be worth? Contact us for a FREE valuation!

Our team is ready to help you sell your home for the highest possible price ASAP

Bought with Ginny Early • Coldwell Banker Realty





