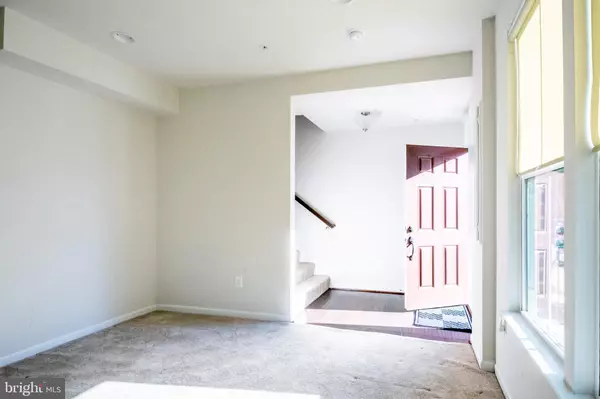$455,000
$441,650
3.0%For more information regarding the value of a property, please contact us for a free consultation.
10934 SAINT PATRICKS PARK ALY Waldorf, MD 20603
3 Beds
3 Baths
2,726 SqFt
Key Details
Sold Price $455,000
Property Type Townhouse
Sub Type End of Row/Townhouse
Listing Status Sold
Purchase Type For Sale
Square Footage 2,726 sqft
Price per Sqft $166
Subdivision Westchester Square
MLS Listing ID MDCH2007682
Sold Date 02/25/22
Style Colonial
Bedrooms 3
Full Baths 2
Half Baths 1
HOA Fees $125/qua
HOA Y/N Y
Abv Grd Liv Area 2,726
Originating Board BRIGHT
Year Built 2017
Annual Tax Amount $4,611
Tax Year 2021
Lot Size 2,352 Sqft
Acres 0.05
Property Description
MULTIPLE OFFERS !! M ULTIPLE OFFERS!! OFFER DEADLINE, FRIDAY , JANUARY 21ST AT 6:00PM. PLEASE SEND IN HIGHEST & BEST OFFER .ALL CDC GUIDELINES IN PLACE ! ENORMOUS SIZE ! This Beautiful End Unit Brick townhome located in Westchester Square community in Waldorf is ready for you . This Home boasts almost 2700 plus sq. ft of living space , this home is simply a beauty including a 4ft bump out extension to give you all the space you need . A townhome with a detached home feel . With minutes to Waldorf Market Place shopping center , St Charles Towne Center Plaza The Wharf at O'Donnell Lake offers you a variety of choices for your shopping , restaurants and movies you will ever need .Simply everything entertainment all within 2 mile range . The MGM Resort and Casinos at The National Harbor is about 20 minute commute from home .This 4 year young, Brick Front , 3 level , 3 bedroom 2.5bath with a built in 2 car oversized Rear entry garage and a concrete driveway for two additional parking space . Main entry foyer to a well lit Rec Room , Fresh Paint, tons of upgrade in home including upper level surround system, In wall HDMI cables for your wall l unit , multiple cable and electrical outlets in each room, pendulum lighting in kitchen, hardwood floor, the massive granite counter top in kitchen can accommodate up to 6 people and ready for entertaining guests and family. Stainless steel appliances , custom window shades , Maintenance free Brick front and Brick side , tons of upgraded cabinets in kitchen , upgraded kitchen faucet and lighting fixtures . There is a nook (private ) study,, a huge pantry and hall closet .For your convenience ,the laundry room is located on upper floor saving you precious time running back and forth to the laundry room .
The large primary bedroom has multiple windows ,double sink vanity, wall mirror, upgraded ceramic floor tile , large soak in tub, shower with custom shower glass door and finished in ceramic wall tile surround and extra large closet .
The hall bath also has upgraded ceramic tile flooring, bath fixture, lighting and upgraded wall tile surround. The two extra bedroom are very spacious as well.
Location
State MD
County Charles
Zoning PUD
Rooms
Basement Front Entrance
Interior
Interior Features Butlers Pantry, Combination Kitchen/Living, Crown Moldings, Dining Area, Family Room Off Kitchen, Floor Plan - Open, Kitchen - Island, Kitchen - Table Space, Pantry, Primary Bath(s), Soaking Tub, Stall Shower, Tub Shower, Upgraded Countertops, Walk-in Closet(s), Wood Floors, Attic, Ceiling Fan(s), Kitchen - Eat-In, Recessed Lighting, Sprinkler System, Window Treatments, Other
Hot Water 60+ Gallon Tank, Natural Gas
Heating Central, Heat Pump(s)
Cooling Ceiling Fan(s), Central A/C, Programmable Thermostat, Heat Pump(s)
Flooring Hardwood, Partially Carpeted, Wood
Equipment Built-In Microwave, Dishwasher, Disposal, Built-In Range, Energy Efficient Appliances, Microwave, Refrigerator, Stainless Steel Appliances, Stove, Washer, Water Heater, Dryer, Dryer - Gas
Window Features Double Pane,Energy Efficient,Screens
Appliance Built-In Microwave, Dishwasher, Disposal, Built-In Range, Energy Efficient Appliances, Microwave, Refrigerator, Stainless Steel Appliances, Stove, Washer, Water Heater, Dryer, Dryer - Gas
Heat Source Central, Natural Gas
Laundry Upper Floor, Washer In Unit, Dryer In Unit
Exterior
Parking Features Additional Storage Area, Garage - Rear Entry, Garage Door Opener, Oversized, Inside Access
Garage Spaces 2.0
Utilities Available Cable TV Available, Electric Available, Phone Available, Sewer Available, Water Available
Amenities Available Jog/Walk Path, Pool Mem Avail, Swimming Pool
Water Access N
Roof Type Shingle
Accessibility 2+ Access Exits, 32\"+ wide Doors, >84\" Garage Door, Doors - Swing In
Attached Garage 2
Total Parking Spaces 2
Garage Y
Building
Story 3
Foundation Block, Concrete Perimeter
Sewer Public Sewer
Water Public
Architectural Style Colonial
Level or Stories 3
Additional Building Above Grade, Below Grade
Structure Type 9'+ Ceilings,High
New Construction N
Schools
Elementary Schools Call School Board
Middle Schools Call School Board
High Schools Call School Board
School District Charles County Public Schools
Others
Pets Allowed Y
HOA Fee Include Common Area Maintenance,Management,Pool(s),Snow Removal
Senior Community No
Tax ID 0906356132
Ownership Fee Simple
SqFt Source Assessor
Security Features Carbon Monoxide Detector(s),Main Entrance Lock,Smoke Detector,Sprinkler System - Indoor
Acceptable Financing Conventional, FHA, Cash, FMHA, VA
Listing Terms Conventional, FHA, Cash, FMHA, VA
Financing Conventional,FHA,Cash,FMHA,VA
Special Listing Condition Standard
Pets Allowed Cats OK, Dogs OK
Read Less
Want to know what your home might be worth? Contact us for a FREE valuation!

Our team is ready to help you sell your home for the highest possible price ASAP

Bought with Melanie Monique Wimbush • DNS Realty Group





