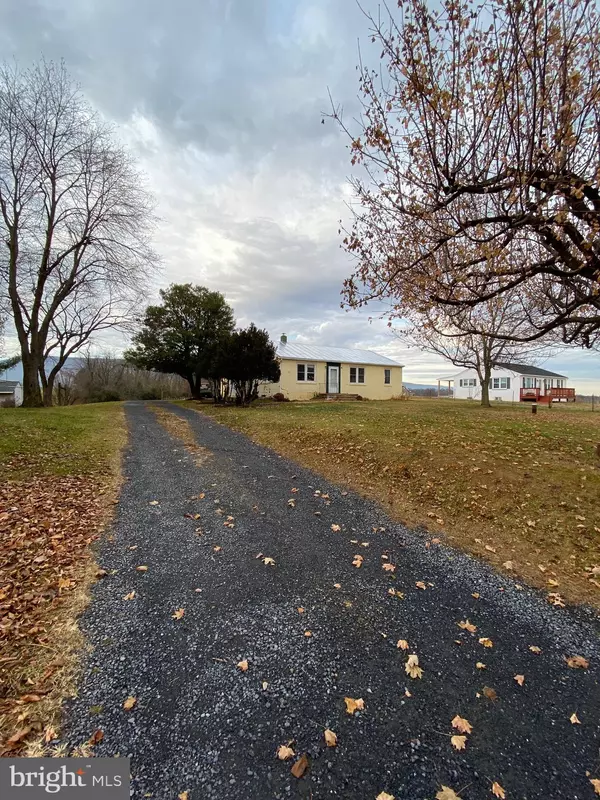$248,000
$249,900
0.8%For more information regarding the value of a property, please contact us for a free consultation.
3662 JADWYN RD Woodstock, VA 22664
3 Beds
1 Bath
1,120 SqFt
Key Details
Sold Price $248,000
Property Type Single Family Home
Sub Type Detached
Listing Status Sold
Purchase Type For Sale
Square Footage 1,120 sqft
Price per Sqft $221
MLS Listing ID VASH2002222
Sold Date 02/28/22
Style Ranch/Rambler
Bedrooms 3
Full Baths 1
HOA Y/N N
Abv Grd Liv Area 1,120
Originating Board BRIGHT
Year Built 1955
Annual Tax Amount $780
Tax Year 2021
Lot Size 1.500 Acres
Acres 1.5
Property Description
Bring your personal touch to this home that offers country living, with no restrictions, but is only 10 minutes from downtown Woodstock. Beautiful mountain views in a quiet setting, this home sits on 1.5 acres of mostly open land and backs to about a half an acre of woods. Deer and turkey are known to walk the woods and open space. 1/3 of an acre in the rear of the house is fenced for your pets and/or livestock to run free. There is a large detached workshop/craft building with power and a woodstove a few steps from the back of the house.
This solid home is 3 BR and 1 FB and features a huge kitchen that is ready for your creative remodel, hardwood flooring, updated bathroom and 1 of the bedrooms has been totally renovated. There is a full unfinished basement with a laundry area and a large Fisher woodstove. Heat your home with the central forced air oil furnace, electric baseboard heat or the woodstove. Chimney is lined. Window AC. Nice landscaping , well and septic. Metal roof scraped and painted in 2021. Interior will need painting. Owner is a licensed REALTOR in VA.
Location
State VA
County Shenandoah
Zoning A-1
Direction East
Rooms
Basement Connecting Stairway, Daylight, Full, Full, Heated, Interior Access, Poured Concrete, Space For Rooms, Sump Pump, Unfinished, Windows
Main Level Bedrooms 3
Interior
Interior Features Attic, Ceiling Fan(s), Combination Kitchen/Dining, Entry Level Bedroom, Family Room Off Kitchen, Flat, Tub Shower, Water Treat System, Wood Floors, Wood Stove
Hot Water Electric
Heating Baseboard - Electric, Forced Air, Central, Wood Burn Stove
Cooling Window Unit(s)
Flooring Hardwood, Luxury Vinyl Plank
Equipment Dryer - Electric, Oven/Range - Electric, Washer, Water Heater
Appliance Dryer - Electric, Oven/Range - Electric, Washer, Water Heater
Heat Source Oil, Electric, Wood
Exterior
Exterior Feature Enclosed, Porch(es)
Fence Partially, Rear, Wire
Utilities Available Phone, Above Ground
Water Access N
View Mountain, Panoramic, Scenic Vista, Trees/Woods
Roof Type Metal
Accessibility None
Porch Enclosed, Porch(es)
Garage N
Building
Lot Description Backs to Trees, Landscaping, Level, Partly Wooded, Unrestricted
Story 2
Foundation Block
Sewer On Site Septic
Water Well
Architectural Style Ranch/Rambler
Level or Stories 2
Additional Building Above Grade, Below Grade
New Construction N
Schools
School District Shenandoah County Public Schools
Others
Pets Allowed Y
Senior Community No
Tax ID 045 A 024
Ownership Fee Simple
SqFt Source Assessor
Special Listing Condition Standard
Pets Allowed No Pet Restrictions
Read Less
Want to know what your home might be worth? Contact us for a FREE valuation!

Our team is ready to help you sell your home for the highest possible price ASAP

Bought with Anita H Rhodes • Johnston and Rhodes Real Estate





