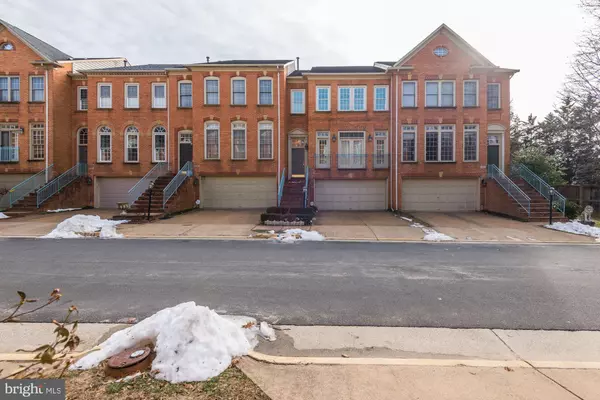$1,000,000
$900,000
11.1%For more information regarding the value of a property, please contact us for a free consultation.
8045 KIDWELL TOWN CT Vienna, VA 22182
3 Beds
4 Baths
3,200 SqFt
Key Details
Sold Price $1,000,000
Property Type Townhouse
Sub Type Interior Row/Townhouse
Listing Status Sold
Purchase Type For Sale
Square Footage 3,200 sqft
Price per Sqft $312
Subdivision Kidwell Towns
MLS Listing ID VAFX2040456
Sold Date 02/28/22
Style Colonial
Bedrooms 3
Full Baths 3
Half Baths 1
HOA Fees $106/qua
HOA Y/N Y
Abv Grd Liv Area 3,200
Originating Board BRIGHT
Year Built 1996
Annual Tax Amount $9,647
Tax Year 2021
Lot Size 2,178 Sqft
Acres 0.05
Property Description
Move-in ready, with a perfect Tysons location! Welcome to 8045 Kidwell Town Ct. This 3 bedroom, 3.5 bath townhouse features an abundance of updates throughout. The spacious floorplan spans 3,200 finished square feet and features a modern kitchen and baths. Residents will enjoy the gas fireplace, upgraded closets, a large deck, and a fenced-in backyard. A rarely available upper level loft offers flexible living or working space and is brightened by an adjoining roof deck clad in Trex brand materials.
Sunlight streams through replaced windows. Relish the convenience of a two-car garage with extra storage, plus two more surface spaces in the driveway. Enjoy less maintenance thanks to updated dual zone heating and cooling and a newer kitchen with upgraded appliances on the way.
Kidwell Towns is a well-managed HOA with green space in a superb location. Walkable to Tysons, metro, and the new Capital One Center, the home also has easy access to the beltway and Routes 7 and 123. Walk score of 79! Be sure to schedule your visit or call for a private tour today wont last long!
Location
State VA
County Fairfax
Zoning 212
Rooms
Other Rooms Living Room, Dining Room, Primary Bedroom, Bedroom 2, Bedroom 3, Kitchen, Game Room, Family Room, Other
Interior
Interior Features Family Room Off Kitchen, Kitchen - Table Space, Dining Area, Built-Ins, Primary Bath(s), Wood Floors, Carpet, Breakfast Area, Combination Dining/Living, Pantry, Soaking Tub, Sprinkler System, Upgraded Countertops, Window Treatments
Hot Water Natural Gas
Heating Forced Air, Heat Pump(s)
Cooling Ceiling Fan(s), Central A/C, Heat Pump(s), Zoned
Flooring Hardwood, Carpet
Fireplaces Number 1
Fireplaces Type Gas/Propane
Equipment Built-In Microwave, Dryer, Washer, Dishwasher, Disposal, Refrigerator, Icemaker, Oven - Wall, Cooktop
Fireplace Y
Window Features Double Pane,Double Hung,Screens
Appliance Built-In Microwave, Dryer, Washer, Dishwasher, Disposal, Refrigerator, Icemaker, Oven - Wall, Cooktop
Heat Source Natural Gas, Electric
Laundry Upper Floor, Dryer In Unit, Washer In Unit
Exterior
Parking Features Garage Door Opener, Garage - Front Entry, Additional Storage Area
Garage Spaces 4.0
Fence Fully, Rear
Water Access N
Accessibility None
Attached Garage 2
Total Parking Spaces 4
Garage Y
Building
Story 4
Foundation Slab
Sewer Public Sewer
Water Public
Architectural Style Colonial
Level or Stories 4
Additional Building Above Grade, Below Grade
Structure Type 9'+ Ceilings
New Construction N
Schools
School District Fairfax County Public Schools
Others
HOA Fee Include Snow Removal,Common Area Maintenance,Reserve Funds,Trash,Management
Senior Community No
Tax ID 0392 47 0015
Ownership Fee Simple
SqFt Source Estimated
Special Listing Condition Standard
Read Less
Want to know what your home might be worth? Contact us for a FREE valuation!

Our team is ready to help you sell your home for the highest possible price ASAP

Bought with PAUL K CHUNG • CENTURY 21 New Millennium





