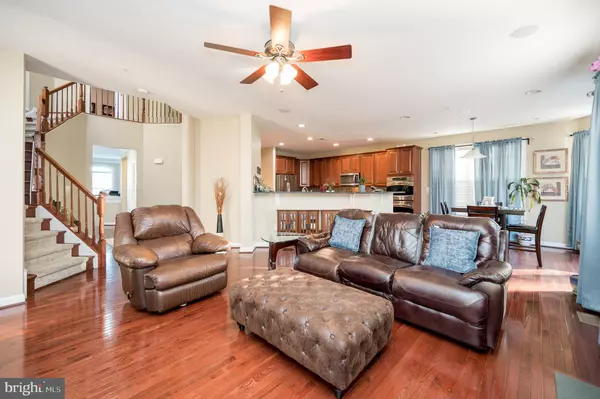$660,000
$620,000
6.5%For more information regarding the value of a property, please contact us for a free consultation.
3161 EAGLE RIDGE DR Woodbridge, VA 22191
4 Beds
5 Baths
3,820 SqFt
Key Details
Sold Price $660,000
Property Type Single Family Home
Sub Type Detached
Listing Status Sold
Purchase Type For Sale
Square Footage 3,820 sqft
Price per Sqft $172
Subdivision Eagles Pointe
MLS Listing ID VAPW2017036
Sold Date 03/22/22
Style Colonial
Bedrooms 4
Full Baths 4
Half Baths 1
HOA Fees $138/mo
HOA Y/N Y
Abv Grd Liv Area 2,994
Originating Board BRIGHT
Year Built 2008
Annual Tax Amount $5,943
Tax Year 2021
Lot Size 4,160 Sqft
Acres 0.1
Property Description
Stunning SFH in the amenity rich community of Eagles Pointe! This home has been lovingly maintained and is ready for new owners! Fresh paint, gleaming hardwood floors, gourmet kitchen, and much more! With over 3800 finished sqft, this home offers plenty of room to spread out on three levels. Upon entry you will encounter a formal living room which connects to the home office. As you keep moving forward, the space truly opens up and you find a gourmet kitchen with an expansive island, granite counters, double pantry and beautiful hardwood floors. It also includes a large eat in area with views to the deck and backyard. The spacious family room has a stone fireplace and plenty of space to relax or entertain. Upstairs you will find 4 large bedrooms, including a well appointed owners suite with a fireplace and a luxurious soaking tub and two separate vanities. The laundry room is conveniently located on the upper level. The lower level has a finished recreation room, full bath BONUS: The entire home has wired speakers, HVAC replaced in 2020. Eagles Pointe amenities include a clubhouse with outdoor pool, fitness center with fitness classes, walking trails, tot lots, flex courts, Kayak launch, business center, and much more. Commuter lots to DC and Virginia Railway Express (VRE) station are within 5 miles. This one won't last long!
Location
State VA
County Prince William
Zoning PMR
Rooms
Basement Fully Finished, Interior Access
Interior
Interior Features Ceiling Fan(s)
Hot Water Natural Gas
Heating Zoned
Cooling Central A/C, Zoned
Flooring Wood, Carpet
Fireplaces Number 1
Fireplaces Type Gas/Propane
Equipment Built-In Microwave, Dryer, Washer, Cooktop, Dishwasher, Disposal, Refrigerator, Icemaker, Oven - Wall
Fireplace Y
Window Features Screens
Appliance Built-In Microwave, Dryer, Washer, Cooktop, Dishwasher, Disposal, Refrigerator, Icemaker, Oven - Wall
Heat Source Electric
Exterior
Parking Features Garage Door Opener
Garage Spaces 2.0
Amenities Available Fitness Center, Community Center, Tot Lots/Playground, Tennis Courts, Jog/Walk Path
Water Access N
Accessibility None
Attached Garage 2
Total Parking Spaces 2
Garage Y
Building
Story 3
Foundation Other
Sewer Public Sewer
Water Public
Architectural Style Colonial
Level or Stories 3
Additional Building Above Grade, Below Grade
New Construction N
Schools
Elementary Schools Mary Williams
Middle Schools Potomac
High Schools Potomac
School District Prince William County Public Schools
Others
HOA Fee Include Pool(s),Recreation Facility,Trash
Senior Community No
Tax ID 8290-32-9669
Ownership Fee Simple
SqFt Source Assessor
Security Features Electric Alarm
Special Listing Condition Standard
Read Less
Want to know what your home might be worth? Contact us for a FREE valuation!

Our team is ready to help you sell your home for the highest possible price ASAP

Bought with Heman Pervaiz • RE/MAX Executives





