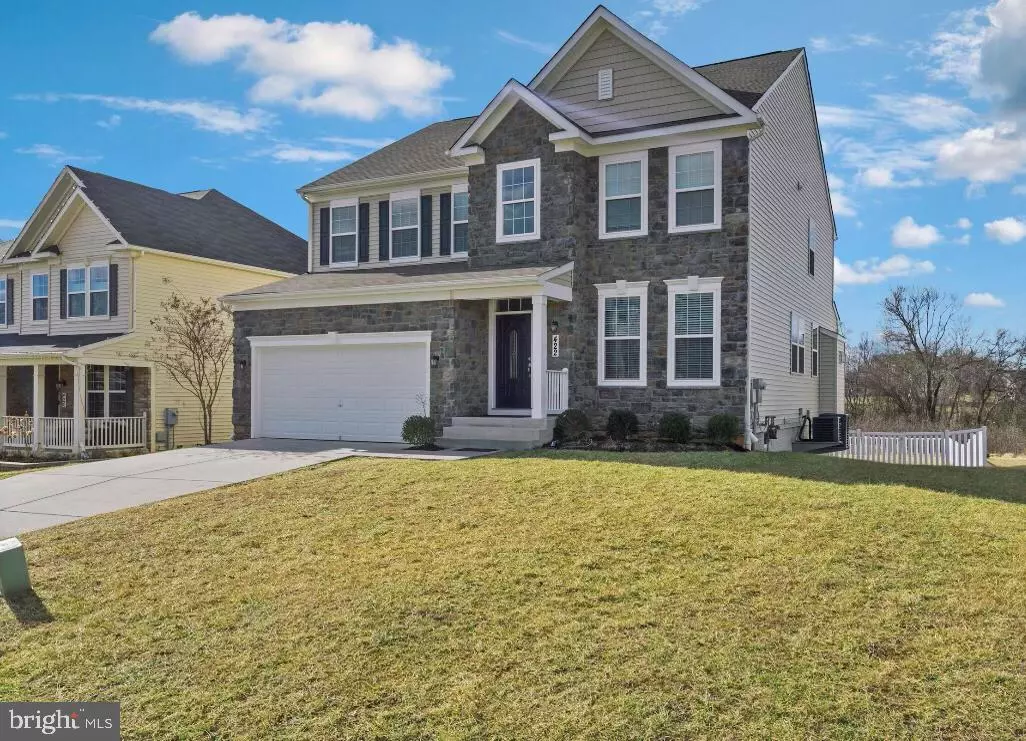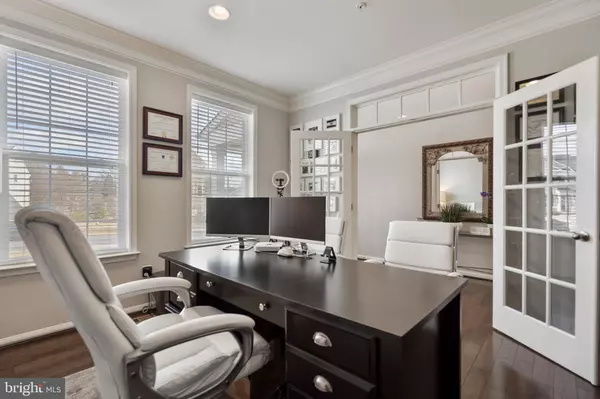$915,000
$899,000
1.8%For more information regarding the value of a property, please contact us for a free consultation.
422 CLOVERLY FOREST DR Silver Spring, MD 20905
5 Beds
4 Baths
3,924 SqFt
Key Details
Sold Price $915,000
Property Type Single Family Home
Sub Type Detached
Listing Status Sold
Purchase Type For Sale
Square Footage 3,924 sqft
Price per Sqft $233
Subdivision Cloverly Forest
MLS Listing ID MDMC2038128
Sold Date 03/30/22
Style Colonial
Bedrooms 5
Full Baths 3
Half Baths 1
HOA Fees $70/mo
HOA Y/N Y
Abv Grd Liv Area 2,892
Originating Board BRIGHT
Year Built 2017
Annual Tax Amount $7,388
Tax Year 2021
Lot Size 0.251 Acres
Acres 0.25
Property Description
Gorgeous 5 Bedrooms home, 3 Full baths & 1 Half Bath colonial. With so much natural light, just build in 2017. Such excellent layout. Gorgeous hardwood floors through out the main level. With a well appointed kitchen with a center island and a gourmet kitchen. A family room and a formal dining room. A mud room, Fully finished and remodel 2 car garage and new cabinet storage and floor coating. A beautiful brand new deck and new patio with a fire pit, so you can enjoy with your family and make memories. The fully finished lower level with a family room, a 5th bedroom with a full bathroom plus another large room that can be utilize as a 6th bedroom. Making your way up to the upper level, will find the lavish master bedroom with a master bath and custom made walking closets, plus 3 additional bedrooms. A beautiful laundry room and so much more! Offers due Tuesday 3/1/22 10am.
Location
State MD
County Montgomery
Zoning RE1
Rooms
Basement Rear Entrance, Daylight, Full, Daylight, Partial, English, Partially Finished, Sump Pump, Walkout Level
Main Level Bedrooms 5
Interior
Interior Features Attic, Breakfast Area, Dining Area, Family Room Off Kitchen, Formal/Separate Dining Room, Kitchen - Island, Kitchen - Gourmet, Kitchen - Table Space, Pantry, Sprinkler System, Upgraded Countertops, Walk-in Closet(s), Wood Floors, Crown Moldings, Store/Office
Hot Water Natural Gas
Cooling Programmable Thermostat, Central A/C
Flooring Hardwood, Carpet
Fireplaces Number 1
Fireplaces Type Electric
Equipment Built-In Microwave, Dishwasher, Disposal, Cooktop, Oven - Wall, Refrigerator, Icemaker, Washer, Dryer
Fireplace Y
Appliance Built-In Microwave, Dishwasher, Disposal, Cooktop, Oven - Wall, Refrigerator, Icemaker, Washer, Dryer
Heat Source Natural Gas
Laundry Upper Floor
Exterior
Exterior Feature Deck(s), Patio(s)
Parking Features Garage Door Opener, Garage - Front Entry
Garage Spaces 2.0
Water Access N
Roof Type Architectural Shingle,Asphalt,Shingle
Accessibility Other
Porch Deck(s), Patio(s)
Attached Garage 2
Total Parking Spaces 2
Garage Y
Building
Story 3
Foundation Other
Sewer Public Sewer
Water Public
Architectural Style Colonial
Level or Stories 3
Additional Building Above Grade, Below Grade
Structure Type 2 Story Ceilings,9'+ Ceilings,Cathedral Ceilings,Dry Wall,High
New Construction N
Schools
School District Montgomery County Public Schools
Others
HOA Fee Include Insurance,Management,Road Maintenance
Senior Community No
Tax ID 160503749792
Ownership Fee Simple
SqFt Source Assessor
Special Listing Condition Standard
Read Less
Want to know what your home might be worth? Contact us for a FREE valuation!

Our team is ready to help you sell your home for the highest possible price ASAP

Bought with Yony Kifle • KW Metro Center





