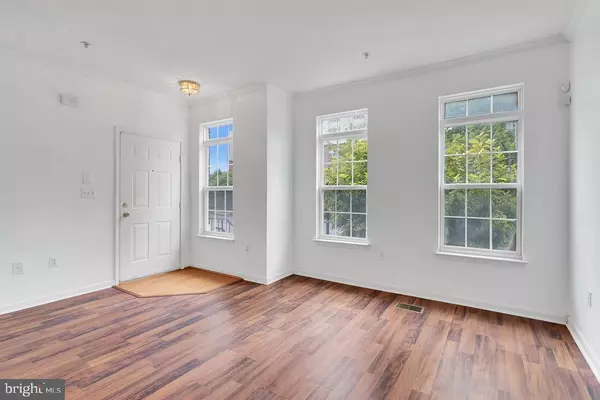$315,000
$319,000
1.3%For more information regarding the value of a property, please contact us for a free consultation.
5564 CAPITAL GATEWAY DR #385 Suitland, MD 20746
2 Beds
2 Baths
1,088 SqFt
Key Details
Sold Price $315,000
Property Type Townhouse
Sub Type Interior Row/Townhouse
Listing Status Sold
Purchase Type For Sale
Square Footage 1,088 sqft
Price per Sqft $289
Subdivision Town Center At Camp Springs
MLS Listing ID MDPG2008242
Sold Date 03/31/22
Style Split Level
Bedrooms 2
Full Baths 2
HOA Fees $355/mo
HOA Y/N Y
Abv Grd Liv Area 1,088
Originating Board BRIGHT
Year Built 2006
Annual Tax Amount $3,582
Tax Year 2021
Property Description
Welcome to Town Center at Camp Springs , a Gated community that's just a short walk from Green line metro station. This 2 level condo offers 2 bedroom and 2 full bath, 1 car Garage and 1 car driveway . Property is move in ready , Main level has 1 bedroom and 1 full bath spacious living room with an Electric fire place updated kitchen with Corian counter , stainless steel Appliances new Microwave and Fridge walk out to a cozy Deck / Balcony off the spacious kitchen. The lower level has 1 Bedroom and 1 Full bath Laundry Room The entire condo has Beautiful laminate flooring that easy to maintain .just 1 mile to the 495 Beltway and a short distance to Joint Base Andrews , National Harbor and the new shopping center at the Apollo at Restaurant Row. There is just so much the location has to offer and this condo is definitely worth seeing .
Location
State MD
County Prince Georges
Zoning MXT
Rooms
Other Rooms Family Room, Additional Bedroom
Basement Connecting Stairway, Garage Access, Fully Finished, Heated, Improved, Interior Access, Outside Entrance
Main Level Bedrooms 1
Interior
Hot Water 60+ Gallon Tank
Cooling Central A/C
Fireplaces Number 1
Equipment Built-In Microwave, Dishwasher, Disposal, Dryer - Electric, Dryer - Front Loading, ENERGY STAR Clothes Washer, ENERGY STAR Refrigerator, Oven - Self Cleaning
Fireplace Y
Appliance Built-In Microwave, Dishwasher, Disposal, Dryer - Electric, Dryer - Front Loading, ENERGY STAR Clothes Washer, ENERGY STAR Refrigerator, Oven - Self Cleaning
Heat Source Natural Gas
Laundry Dryer In Unit, Washer In Unit
Exterior
Parking Features Garage - Rear Entry, Built In, Inside Access, Garage Door Opener
Garage Spaces 2.0
Amenities Available Gated Community
Water Access N
Roof Type Architectural Shingle
Accessibility None
Attached Garage 1
Total Parking Spaces 2
Garage Y
Building
Story 2
Sewer Private Sewer
Water Public
Architectural Style Split Level
Level or Stories 2
Additional Building Above Grade
New Construction N
Schools
School District Prince George'S County Public Schools
Others
Pets Allowed Y
HOA Fee Include All Ground Fee,Common Area Maintenance,Lawn Care Front,Lawn Care Rear,Lawn Maintenance,Management,Parking Fee,Snow Removal,Trash
Senior Community No
Tax ID 17063800018
Ownership Condominium
Acceptable Financing Cash, Contract, FHA, VA
Horse Property N
Listing Terms Cash, Contract, FHA, VA
Financing Cash,Contract,FHA,VA
Special Listing Condition Standard
Pets Allowed Case by Case Basis
Read Less
Want to know what your home might be worth? Contact us for a FREE valuation!

Our team is ready to help you sell your home for the highest possible price ASAP

Bought with Takonia M Person • Bennett Realty Solutions





