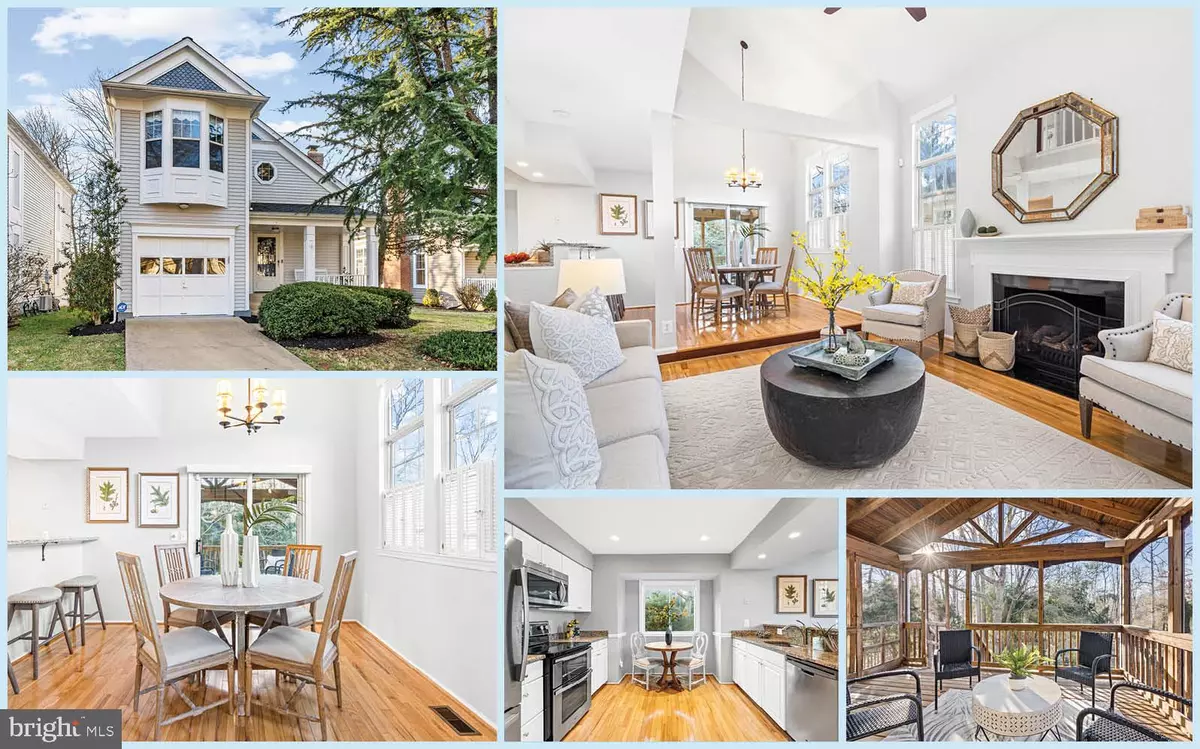$617,000
$574,700
7.4%For more information regarding the value of a property, please contact us for a free consultation.
13 OAKDALE CT Sterling, VA 20165
3 Beds
4 Baths
2,019 SqFt
Key Details
Sold Price $617,000
Property Type Single Family Home
Sub Type Detached
Listing Status Sold
Purchase Type For Sale
Square Footage 2,019 sqft
Price per Sqft $305
Subdivision Countryside
MLS Listing ID VALO2019934
Sold Date 03/30/22
Style Colonial,Victorian
Bedrooms 3
Full Baths 3
Half Baths 1
HOA Fees $85/mo
HOA Y/N Y
Abv Grd Liv Area 1,384
Originating Board BRIGHT
Year Built 1982
Annual Tax Amount $5,235
Tax Year 2021
Lot Size 5,663 Sqft
Acres 0.13
Property Description
MULTIPLE OFFERS! SOLD $42K ABOVE LIST PRICE! Beautiful updated 3 level Victorian style home with SCREENED-IN PORCH and garage in the popular Countryside! Open and bright floor plan with soaring vaulted ceiling, abundant windows and gleaming hardwood flooring. Gourmet eat-in kitchen with granite countertops, stainless steel appliances, recessed lighting and breakfast bar. Open living and dining areas with gas fireplace, skylight and access to deck - perfect for entertaining! Upper level features 2 primary bedrooms each with ceiling fans and chair railing. Finished lower level with den/optional 3rd bedroom, full bath and a rec room. Amazing screened-in porch with ceiling fan offering tree views. Enjoy the outdoors with deck, porch and beautifully landscaped backyard with pond. 1 car garage parking. HVAC 2018. Community offers fantastic amenities including multiple swimming pools, walking/biking trails, tennis courts, ten playgrounds, volleyball and basketball courts and fishing pond. Close to plentiful shopping, dining, Dulles Town Center and One Loudoun. Commuters will appreciate easy access to Rt. 28, Rt. 7 and Greenway.
Location
State VA
County Loudoun
Zoning 18
Rooms
Other Rooms Living Room, Dining Room, Primary Bedroom, Bedroom 2, Bedroom 3, Kitchen, Laundry, Recreation Room, Bathroom 2, Bathroom 3, Primary Bathroom, Half Bath
Basement Full, Fully Finished, Improved
Interior
Hot Water Electric
Heating Central
Cooling Central A/C
Flooring Hardwood, Carpet, Ceramic Tile
Fireplaces Number 1
Fireplaces Type Gas/Propane
Fireplace Y
Heat Source Electric
Laundry Dryer In Unit, Washer In Unit, Main Floor
Exterior
Parking Features Garage - Front Entry, Garage Door Opener, Inside Access
Garage Spaces 1.0
Water Access N
Accessibility Other
Attached Garage 1
Total Parking Spaces 1
Garage Y
Building
Story 3
Foundation Other
Sewer Public Sewer
Water Public
Architectural Style Colonial, Victorian
Level or Stories 3
Additional Building Above Grade, Below Grade
Structure Type 2 Story Ceilings,9'+ Ceilings,Dry Wall,High
New Construction N
Schools
Elementary Schools Algonkian
Middle Schools River Bend
High Schools Potomac Falls
School District Loudoun County Public Schools
Others
Pets Allowed Y
Senior Community No
Tax ID 027183736000
Ownership Fee Simple
SqFt Source Assessor
Special Listing Condition Standard
Pets Allowed No Pet Restrictions
Read Less
Want to know what your home might be worth? Contact us for a FREE valuation!

Our team is ready to help you sell your home for the highest possible price ASAP

Bought with Vanessa J Rodriguez • RE/MAX Executives





