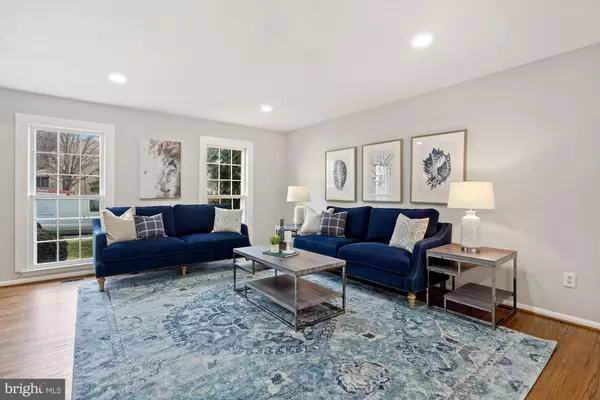$900,100
$825,000
9.1%For more information regarding the value of a property, please contact us for a free consultation.
9521 MARCUS CT Fairfax, VA 22032
5 Beds
4 Baths
3,006 SqFt
Key Details
Sold Price $900,100
Property Type Single Family Home
Sub Type Detached
Listing Status Sold
Purchase Type For Sale
Square Footage 3,006 sqft
Price per Sqft $299
Subdivision Briarwood
MLS Listing ID VAFX2032348
Sold Date 03/31/22
Style Colonial
Bedrooms 5
Full Baths 3
Half Baths 1
HOA Fees $6/ann
HOA Y/N Y
Abv Grd Liv Area 2,106
Originating Board BRIGHT
Year Built 1983
Annual Tax Amount $7,681
Tax Year 2021
Lot Size 0.301 Acres
Acres 0.3
Property Description
***Beautifully remodeled open floor plan home with 5 bed, 1 den and 3.5 bath in 0.3 Arc *** located in a quite cul de sac ***Wooded back yard *** New kitchen White Shaker Cabinet and All New Appliances *** Quartz Countertops *** New Bathrooms with New Tub and New cabinet**** New sliding door family room to deck *** New carpet ** 2019 roof ***refinished wood floor in main level and stairs and hallway in 2nd floor **** Walk-out basement***Fully finished basement with 1 bed , 1 den and 1 full bath for Au Pair Suite ** Washer and Dryer in main level ***
Location
State VA
County Fairfax
Zoning 131
Rooms
Basement Fully Finished, Walkout Level, Windows, Rear Entrance, Outside Entrance
Interior
Hot Water Natural Gas
Heating Forced Air
Cooling Central A/C
Equipment Built-In Microwave
Appliance Built-In Microwave
Heat Source Natural Gas
Exterior
Garage Garage - Front Entry
Garage Spaces 4.0
Utilities Available Natural Gas Available, Electric Available, Sewer Available, Water Available
Amenities Available Common Grounds, Picnic Area, Tot Lots/Playground
Waterfront N
Water Access N
Roof Type Architectural Shingle
Accessibility None
Parking Type Attached Garage, Driveway
Attached Garage 2
Total Parking Spaces 4
Garage Y
Building
Lot Description Backs to Trees, Backs - Parkland
Story 3
Foundation Concrete Perimeter
Sewer Public Sewer
Water Public
Architectural Style Colonial
Level or Stories 3
Additional Building Above Grade, Below Grade
New Construction N
Schools
Elementary Schools Laurel Ridge
Middle Schools Robinson Secondary School
High Schools Robinson Secondary School
School District Fairfax County Public Schools
Others
HOA Fee Include Common Area Maintenance,Insurance,Reserve Funds
Senior Community No
Tax ID 0693 08 0105A
Ownership Fee Simple
SqFt Source Assessor
Horse Property N
Special Listing Condition Standard
Read Less
Want to know what your home might be worth? Contact us for a FREE valuation!

Our team is ready to help you sell your home for the highest possible price ASAP

Bought with Nick Rudnev • Pearson Smith Realty, LLC






