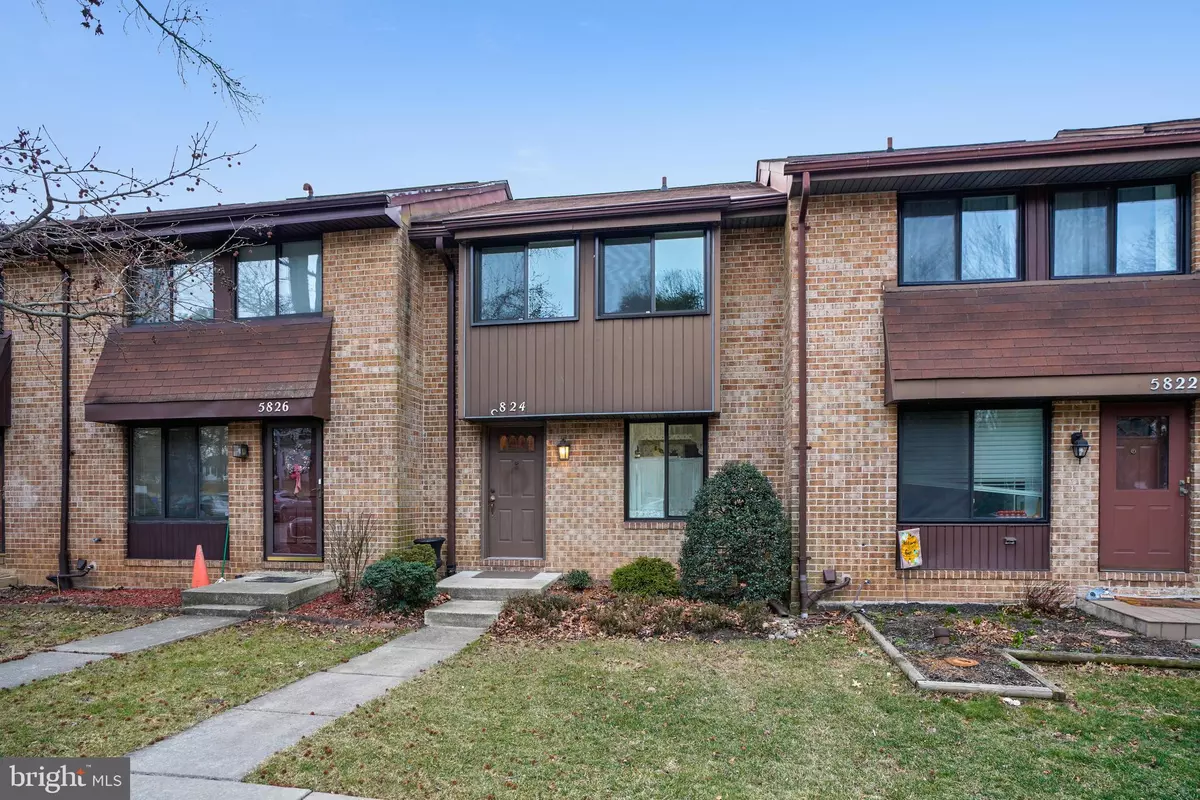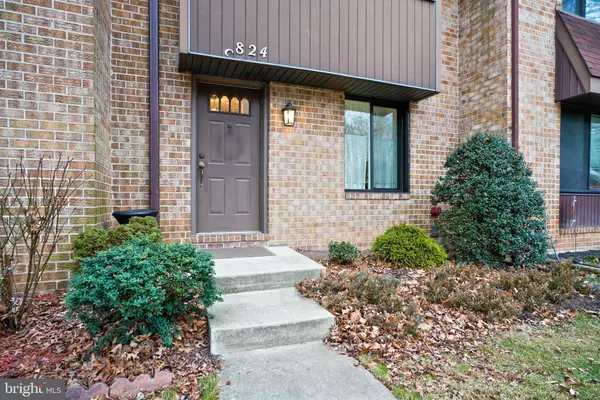$276,000
$274,900
0.4%For more information regarding the value of a property, please contact us for a free consultation.
5824 DIGGERS LN #4-05 Elkridge, MD 21075
2 Beds
2 Baths
1,433 SqFt
Key Details
Sold Price $276,000
Property Type Condo
Sub Type Condo/Co-op
Listing Status Sold
Purchase Type For Sale
Square Footage 1,433 sqft
Price per Sqft $192
Subdivision Montgomery Woods
MLS Listing ID MDHW2011522
Sold Date 04/06/22
Style Colonial
Bedrooms 2
Full Baths 1
Half Baths 1
Condo Fees $137/mo
HOA Y/N Y
Abv Grd Liv Area 1,104
Originating Board BRIGHT
Year Built 1976
Annual Tax Amount $3,190
Tax Year 2020
Property Description
WOW! What a cute home! This attractive 3 level townhome is in a great location in a cul-de-sac and extremely convenient to shopping and all commuter routes. Well loved and cared for this 2 bedroom, one and a half bath property is in move-in ready condition. Plenty of parking for yourself and all your friends in a very desirable Howard County neighborhood. The covered entryway will keep you dry on a rainy evening. As you enter the sunny kitchen youll delight in the handsome countertops, lots of cabinet space, gorgeous tile backsplash, deep sink with pullout nozzle, and a high end chef's stove. This is the perfect spot for morning tea or creating a memorable dinner for company.
The large bedrooms feature updated windows throughout. All front-facing windows are Pella windows installed in Dec, 2021. There is plenty of closet space and very pleasant views.
A fully finished lower level features a Pella sliding door to the sun filled rear patio. The cozy fireplace is great for those chilly evenings. Full size washer and dryer convey. Bosch heating and cooling system (installed in 2021) are located on this level as well as a sump pump with UPS back-up to keep your home dry.
Gutter guards have been installed with a transferable lifetime warranty to help protect your investment in this wonderful home.
A great home at a great price in a great community!
Location
State MD
County Howard
Zoning RA15
Rooms
Other Rooms Living Room, Primary Bedroom, Bedroom 2, Kitchen, Foyer, Recreation Room, Storage Room, Utility Room, Bathroom 1, Bathroom 2
Basement Fully Finished, Daylight, Full, Heated, Improved, Interior Access, Outside Entrance, Rear Entrance, Space For Rooms, Walkout Level, Windows, Other
Interior
Interior Features Attic, Breakfast Area, Carpet, Ceiling Fan(s), Dining Area, Family Room Off Kitchen, Floor Plan - Open, Kitchen - Eat-In, Kitchen - Table Space, Window Treatments, Recessed Lighting
Hot Water Electric
Heating Forced Air, Heat Pump - Electric BackUp
Cooling Ceiling Fan(s), Central A/C
Fireplaces Number 1
Fireplaces Type Wood
Equipment Dishwasher, Dryer, Exhaust Fan, Oven/Range - Electric, Refrigerator, Washer, Water Heater
Fireplace Y
Window Features Insulated,Screens,Replacement,Sliding
Appliance Dishwasher, Dryer, Exhaust Fan, Oven/Range - Electric, Refrigerator, Washer, Water Heater
Heat Source Electric
Laundry Dryer In Unit, Has Laundry, Hookup, Washer In Unit
Exterior
Exterior Feature Patio(s)
Utilities Available Cable TV Available, Phone Available, Under Ground
Amenities Available Common Grounds
Water Access N
View Scenic Vista
Roof Type Shingle
Street Surface Black Top
Accessibility None
Porch Patio(s)
Road Frontage City/County
Garage N
Building
Lot Description Cul-de-sac, Front Yard, Level, No Thru Street, Rear Yard
Story 3.5
Foundation Block
Sewer Public Sewer
Water Public
Architectural Style Colonial
Level or Stories 3.5
Additional Building Above Grade, Below Grade
Structure Type Dry Wall,Paneled Walls
New Construction N
Schools
School District Howard County Public School System
Others
Pets Allowed Y
HOA Fee Include Common Area Maintenance,Reserve Funds,Management
Senior Community No
Tax ID 1401187376
Ownership Condominium
Security Features Main Entrance Lock
Acceptable Financing Cash, Conventional, Private, VA, Other
Listing Terms Cash, Conventional, Private, VA, Other
Financing Cash,Conventional,Private,VA,Other
Special Listing Condition Standard
Pets Allowed No Pet Restrictions
Read Less
Want to know what your home might be worth? Contact us for a FREE valuation!

Our team is ready to help you sell your home for the highest possible price ASAP

Bought with Patricia W Warfield • Coldwell Banker Realty





