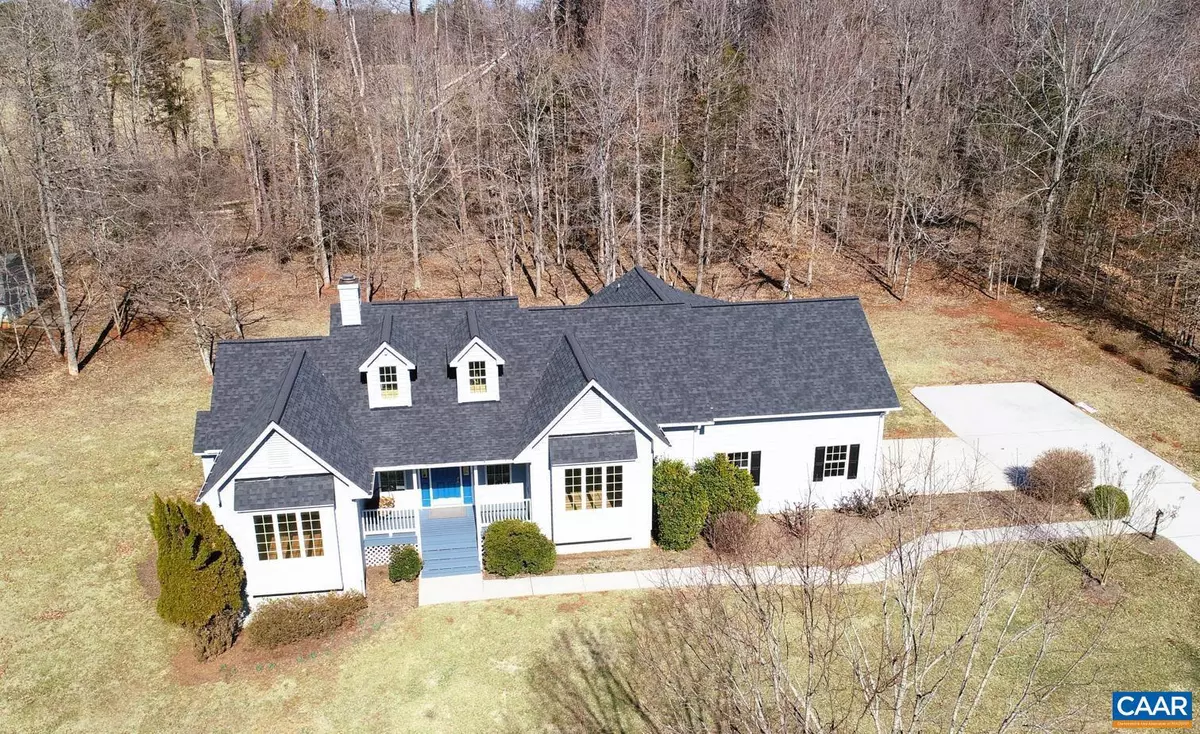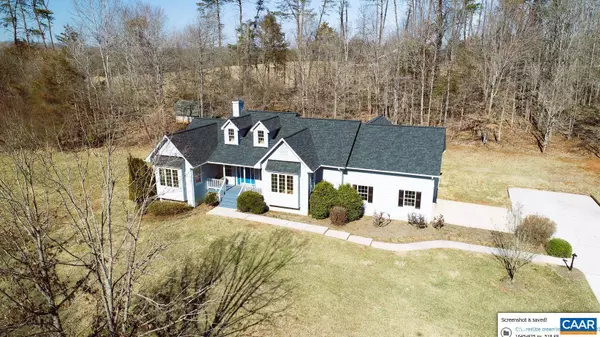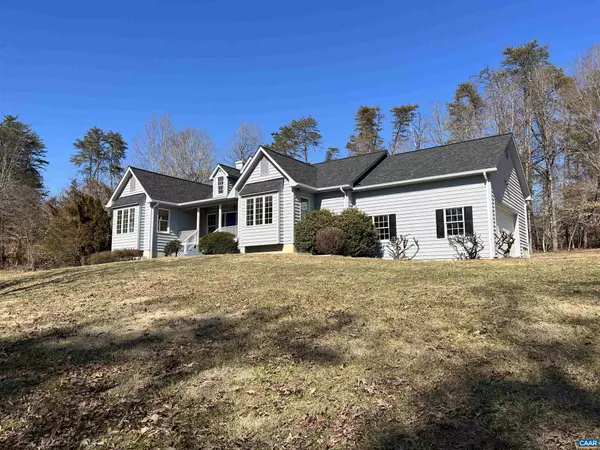$547,000
$539,000
1.5%For more information regarding the value of a property, please contact us for a free consultation.
2490 REDBUD LN Charlottesville, VA 22911
3 Beds
3 Baths
2,082 SqFt
Key Details
Sold Price $547,000
Property Type Single Family Home
Sub Type Detached
Listing Status Sold
Purchase Type For Sale
Square Footage 2,082 sqft
Price per Sqft $262
Subdivision Redbud Hills
MLS Listing ID 626636
Sold Date 04/07/22
Style Other
Bedrooms 3
Full Baths 2
Half Baths 1
HOA Fees $41/ann
HOA Y/N Y
Abv Grd Liv Area 2,082
Originating Board CAAR
Year Built 1994
Annual Tax Amount $3,625
Tax Year 2021
Lot Size 2.000 Acres
Acres 2.0
Property Description
100 acres behind this property in Conservation Easement! Just 4 miles from Pantops off scenic Rt 20, this 1-story home on a huge unfin. basement sits on 2 gently rolling acres offering peaceful privacy and easy access to Pantops, MJH, and Downtown. Beautifully renovated inside and out (see Docs for list). The rebuilt porch and newly painted front door invite you inside, where you'll marvel at the shiny new HW floors, renovated kitchen and baths, new lighting and fixtures, and completely repainted interior. Easy one-level living features huge family room that connects to gorgeous sunroom w skylights and access to newly rebuilt deck. New roof/gutters/skylights and exterior paint, attractive shape and elevated homesite make great curb appeal. Just a few cosmetic touches for new buyers to make themselves! 2K SF bsmt with conditioned workshop and secure room offers great potential for additional living space. Floor plans in Docs. Don't miss this gem!,Painted Cabinets,Quartz Counter,White Cabinets,Fireplace in Family Room
Location
State VA
County Albemarle
Zoning R
Rooms
Other Rooms Dining Room, Primary Bedroom, Family Room, Breakfast Room, Sun/Florida Room, Laundry, Utility Room, Primary Bathroom, Full Bath, Half Bath, Additional Bedroom
Basement Interior Access, Partially Finished, Sump Pump
Main Level Bedrooms 3
Interior
Interior Features Skylight(s), Kitchen - Island, Recessed Lighting, Entry Level Bedroom
Heating Central, Forced Air
Cooling Central A/C, Heat Pump(s)
Flooring Ceramic Tile, Hardwood
Fireplaces Number 1
Fireplaces Type Wood
Equipment Dryer, Washer/Dryer Hookups Only, Washer, Dishwasher, Disposal, Refrigerator, Oven - Wall, Cooktop
Fireplace Y
Appliance Dryer, Washer/Dryer Hookups Only, Washer, Dishwasher, Disposal, Refrigerator, Oven - Wall, Cooktop
Heat Source Propane - Owned
Exterior
Exterior Feature Deck(s), Porch(es)
Parking Features Other, Garage - Side Entry, Oversized
View Mountain, Trees/Woods, Garden/Lawn
Roof Type Architectural Shingle,Composite
Street Surface Other
Accessibility None
Porch Deck(s), Porch(es)
Garage Y
Building
Lot Description Sloping, Landscaping, Partly Wooded, Private
Story 1
Foundation Block
Sewer Septic Exists
Water Well
Architectural Style Other
Level or Stories 1
Additional Building Above Grade, Below Grade
Structure Type Vaulted Ceilings,Cathedral Ceilings
New Construction N
Schools
Elementary Schools Stony Point
Middle Schools Burley
High Schools Monticello
School District Albemarle County Public Schools
Others
HOA Fee Include Common Area Maintenance,Insurance,Road Maintenance,Snow Removal
Ownership Other
Security Features Carbon Monoxide Detector(s),Security System,Smoke Detector
Special Listing Condition Standard
Read Less
Want to know what your home might be worth? Contact us for a FREE valuation!

Our team is ready to help you sell your home for the highest possible price ASAP

Bought with BRADLEY J PITT • JAMIE WHITE REAL ESTATE




