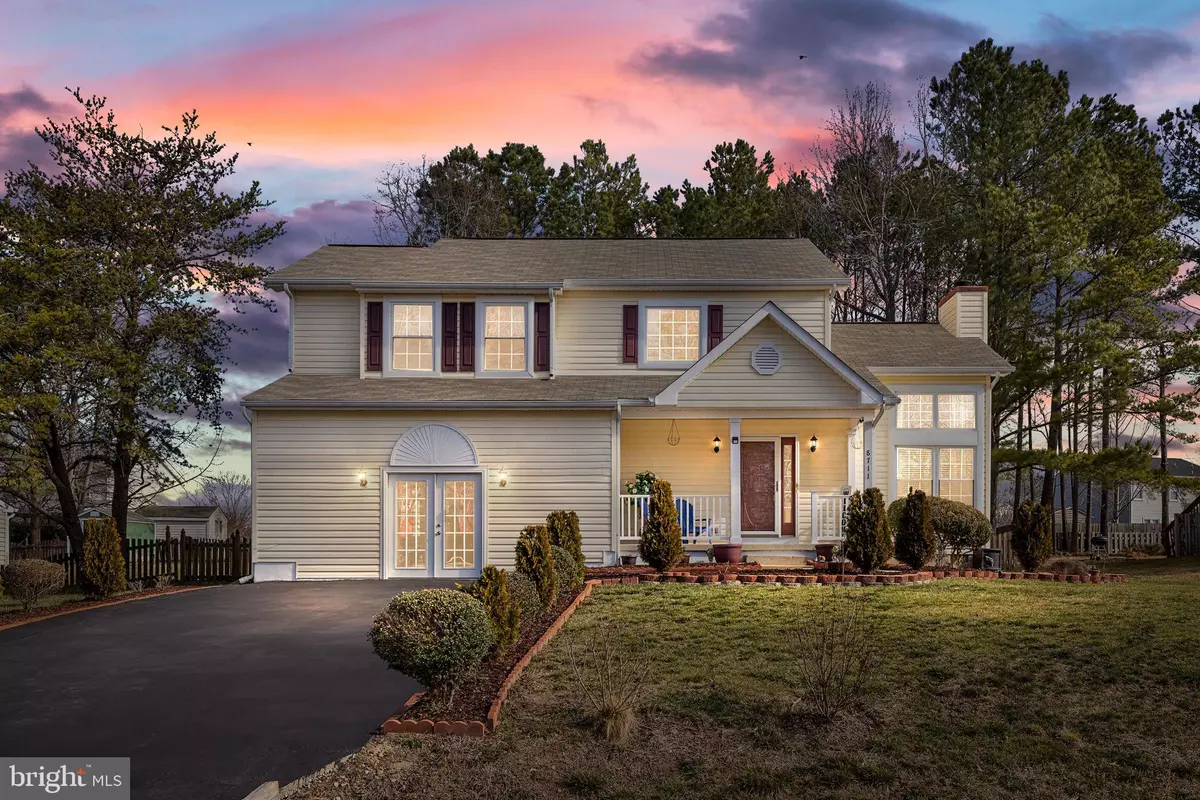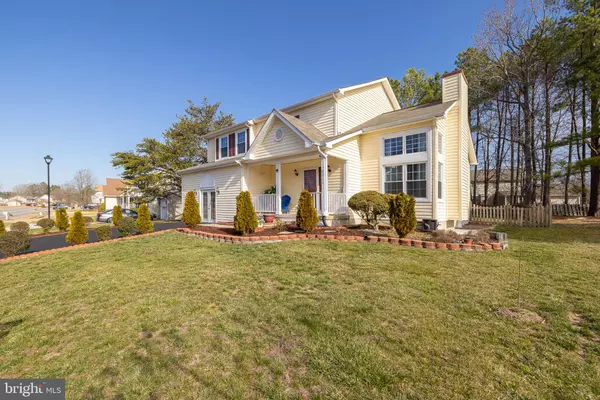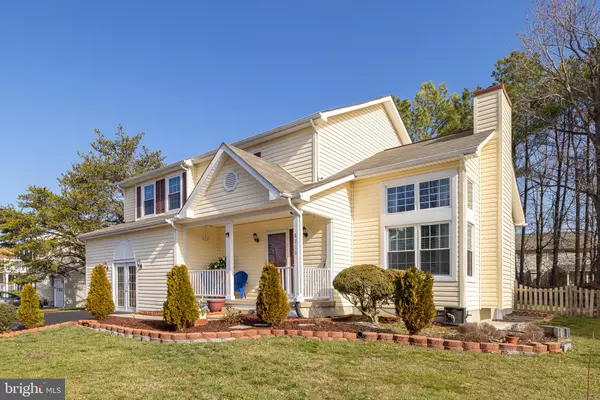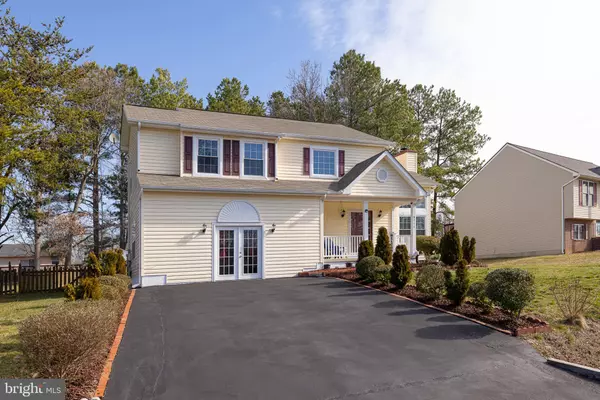$420,000
$420,000
For more information regarding the value of a property, please contact us for a free consultation.
8711 LANCASTER GATE RD Fredericksburg, VA 22408
3 Beds
3 Baths
2,352 SqFt
Key Details
Sold Price $420,000
Property Type Single Family Home
Sub Type Detached
Listing Status Sold
Purchase Type For Sale
Square Footage 2,352 sqft
Price per Sqft $178
Subdivision Lancaster Gate
MLS Listing ID VASP2007094
Sold Date 04/18/22
Style Colonial
Bedrooms 3
Full Baths 2
Half Baths 1
HOA Fees $25/qua
HOA Y/N Y
Abv Grd Liv Area 2,352
Originating Board BRIGHT
Year Built 1997
Annual Tax Amount $2,191
Tax Year 2021
Lot Size 10,000 Sqft
Acres 0.23
Property Description
BACK ON THE MARKET - BUYER COULD NOT GET FINANCING
Beautiful, move-in ready, 3 bedroom, 2.5 bath single family home, sitting on a flat, fenced lot. This inviting home offers over 2,300sqft living space as well as plenty of outdoor space!
As you approach, youll notice the large front porch, perfect to enjoy on a warm spring evening or summer morning! Entering the home, a 2-story foyer welcomes you notice the beautiful chandelier? The vaulted ceilings continue in the living room and dining room, with 2-story windows and custom blinds. This room also features a wood-burning fireplace, perfect to cozy up to on those cold winter days!
The recently remodeled gourmet kitchen will not disappoint! Gleaming granite countertops, new cabinets and stainless-steel appliances finish out this stunning kitchen! Lots of counterspace makes meal prep a breeze. The bar-top lends itself to grab a quick bite, or for friends/family to keep the chef company!
Keep the adjacent space as a large dining room or switch it back to living space the options are open! Either way youll love the bay window and all the light in this great room! The sliding glass door leads to a freshly stained deck, perfect for grilling and/or entertaining! There is also a patio at the back of the yard, perfect to enjoy evening sunrays while the crickets chirp and a fire crackles! But lets not forget about the HUGE family room! This former model home features a 21x21ft family room what will YOU do with that much space?
Heading upstairs, youll find a large master bedroom, sure to fit all your furniture, and a walk-in closet with ample storage. Relax in the soaking tub (jetted) or enjoy the tiled shower in the privacy of your master bathroom new vanity in 2018 with granite countertop.
Bedrooms 2 & 3 are also of generous size, and all three bedrooms feature ceiling fans. The hall bathroom has also been recently remodeled and offers a shower/tub combo.
For extra storage, the owner will leave you a 12x10 shed and if you need more space to run around, the neighborhood offers a playground, soccer/sports field and walking trail!
The home features new paint on the main level, new windows w/ warranty at the front of the house and HVAC replaced in 2018. Come on out today to see this gem!
Location
State VA
County Spotsylvania
Zoning RU
Rooms
Other Rooms Living Room, Dining Room, Primary Bedroom, Bedroom 2, Bedroom 3, Kitchen, Family Room, Foyer, Breakfast Room, Laundry, Other, Bathroom 2, Primary Bathroom
Interior
Interior Features Breakfast Area, Kitchen - Table Space, Dining Area, Window Treatments, Primary Bath(s), Floor Plan - Traditional, Attic, Carpet, Ceiling Fan(s), Combination Kitchen/Dining, Formal/Separate Dining Room, Kitchen - Gourmet, Soaking Tub, Stall Shower, Tub Shower, Upgraded Countertops, Walk-in Closet(s)
Hot Water Electric
Heating Central, Heat Pump(s)
Cooling Central A/C, Ceiling Fan(s), Heat Pump(s)
Flooring Carpet, Ceramic Tile
Fireplaces Number 1
Fireplaces Type Mantel(s), Wood
Equipment Built-In Microwave, Dishwasher, Disposal, Dryer, Icemaker, Microwave, Oven/Range - Electric, Refrigerator, Washer, Water Heater
Fireplace Y
Window Features Double Pane
Appliance Built-In Microwave, Dishwasher, Disposal, Dryer, Icemaker, Microwave, Oven/Range - Electric, Refrigerator, Washer, Water Heater
Heat Source Electric
Laundry Dryer In Unit, Main Floor, Washer In Unit
Exterior
Exterior Feature Deck(s), Porch(es)
Garage Spaces 4.0
Fence Fully, Picket, Wood
Amenities Available Tot Lots/Playground, Common Grounds, Soccer Field, Jog/Walk Path, Baseball Field
Water Access N
Accessibility None
Porch Deck(s), Porch(es)
Total Parking Spaces 4
Garage N
Building
Lot Description Level
Story 2
Foundation Crawl Space
Sewer Public Sewer
Water Public
Architectural Style Colonial
Level or Stories 2
Additional Building Above Grade, Below Grade
New Construction N
Schools
Elementary Schools Riverview
Middle Schools Thornburg
High Schools Massaponax
School District Spotsylvania County Public Schools
Others
HOA Fee Include Common Area Maintenance
Senior Community No
Tax ID 50A1-60-
Ownership Fee Simple
SqFt Source Assessor
Security Features Smoke Detector,Security System
Acceptable Financing Cash, Conventional, VA, FHA
Listing Terms Cash, Conventional, VA, FHA
Financing Cash,Conventional,VA,FHA
Special Listing Condition Standard
Read Less
Want to know what your home might be worth? Contact us for a FREE valuation!

Our team is ready to help you sell your home for the highest possible price ASAP

Bought with Kelly H Hood • RE/MAX Supercenter





