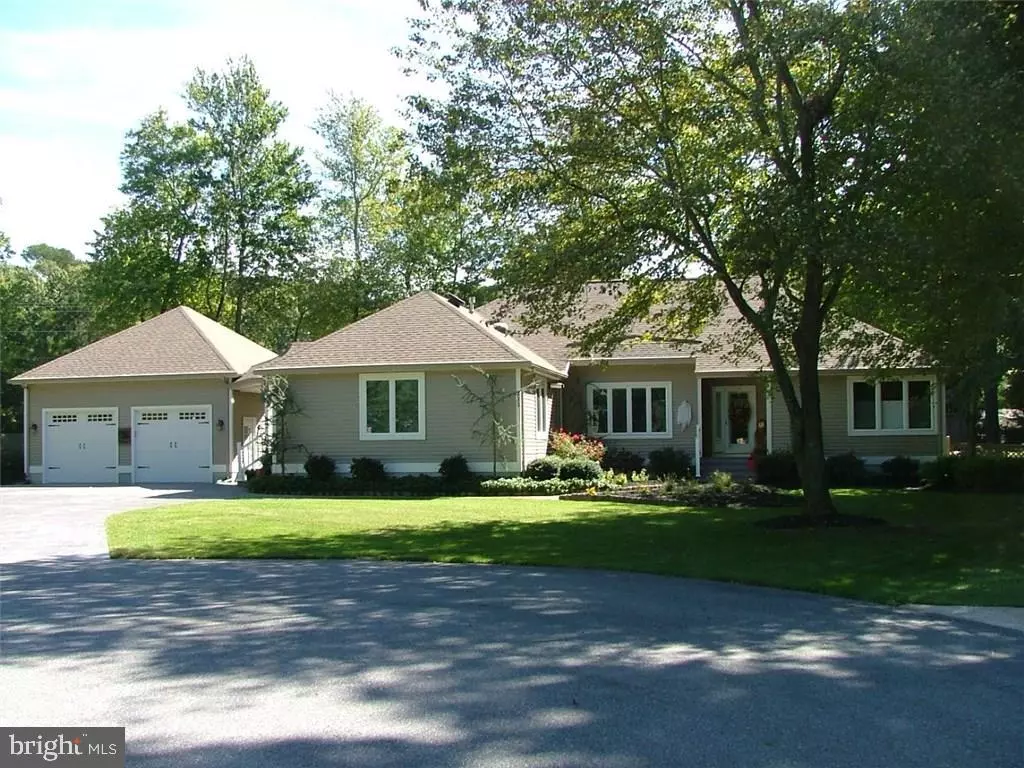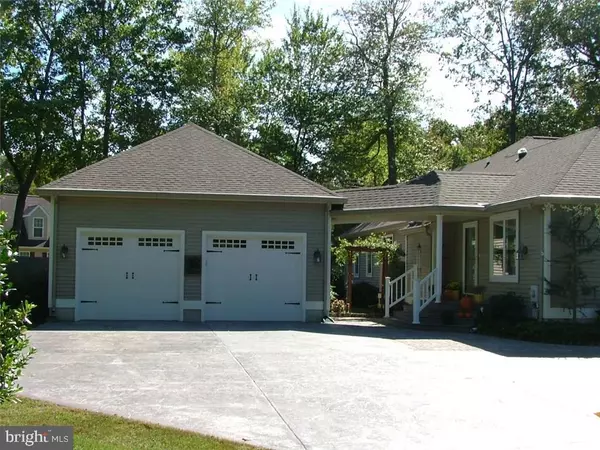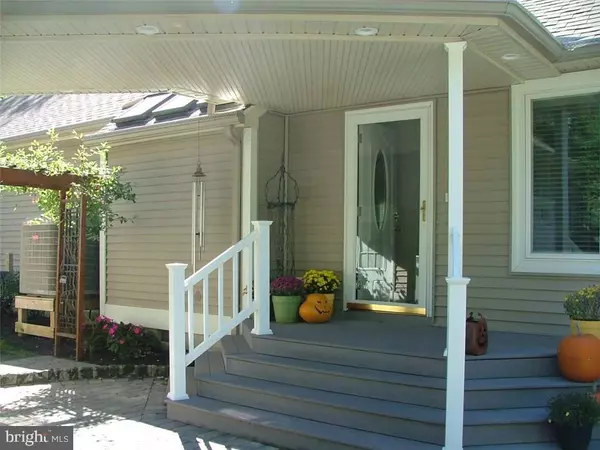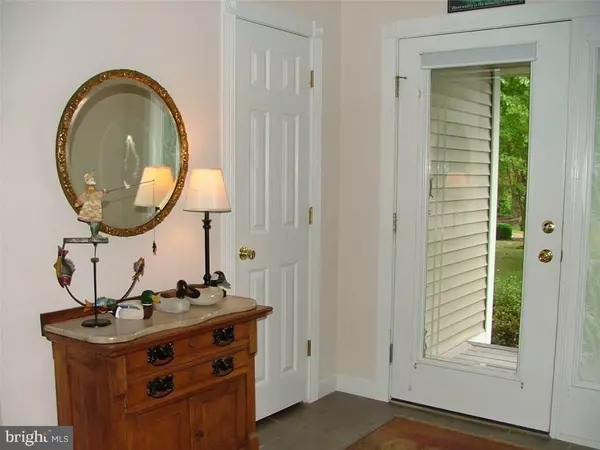$369,950
$379,900
2.6%For more information regarding the value of a property, please contact us for a free consultation.
211 WOODLAND CT Dagsboro, DE 19939
3 Beds
3 Baths
2,540 SqFt
Key Details
Sold Price $369,950
Property Type Single Family Home
Sub Type Detached
Listing Status Sold
Purchase Type For Sale
Square Footage 2,540 sqft
Price per Sqft $145
Subdivision Greens At Indian River
MLS Listing ID 1001210186
Sold Date 09/26/16
Style Rambler,Ranch/Rambler
Bedrooms 3
Full Baths 2
Half Baths 1
HOA Fees $26/ann
HOA Y/N Y
Abv Grd Liv Area 2,540
Originating Board SCAOR
Year Built 1997
Lot Size 0.556 Acres
Acres 0.56
Property Description
Beautiful spacious ranch style home featuring open floor plan. Great room has gas fireplace, vaulted ceiling expanding into formal dining and open to gourmet kitchen with island and breakfast bar. Master suite is private and separate from other bedrooms, with walk-in custom closets, large sitting area and grand bath with double sink vanity and large tiled shower with skylights. Home office is large for dual working couples, den area and a separate entrance. Two car oversized garage is heated with workshop and staircase to attic area. Perfectly landscaped with irrigation, fencing, back deck w/ awning and hot tub all located on cul-de-sac with just over 1/2 acre. Located next to golf and marina and about 6 miles to beaches.
Location
State DE
County Sussex
Area Baltimore Hundred (31001)
Interior
Interior Features Attic, Breakfast Area, Kitchen - Island, Entry Level Bedroom, Ceiling Fan(s), Skylight(s), Window Treatments
Hot Water Tankless
Heating Heat Pump(s)
Cooling Heat Pump(s)
Flooring Carpet, Laminated, Tile/Brick
Fireplaces Number 1
Fireplaces Type Gas/Propane
Equipment Dishwasher, Disposal, Dryer - Electric, Icemaker, Refrigerator, Humidifier, Microwave, Oven/Range - Electric, Washer, Water Heater - Tankless
Furnishings No
Fireplace Y
Window Features Insulated,Screens
Appliance Dishwasher, Disposal, Dryer - Electric, Icemaker, Refrigerator, Humidifier, Microwave, Oven/Range - Electric, Washer, Water Heater - Tankless
Exterior
Exterior Feature Deck(s)
Parking Features Garage Door Opener
Fence Partially
Water Access N
Roof Type Architectural Shingle
Porch Deck(s)
Garage Y
Building
Lot Description Cul-de-sac, Landscaping
Story 1
Foundation Block, Crawl Space
Sewer Public Sewer
Water Public, Well
Architectural Style Rambler, Ranch/Rambler
Level or Stories 1
Additional Building Above Grade
Structure Type Vaulted Ceilings
New Construction N
Schools
School District Indian River
Others
Tax ID 134-7.00-245.00
Ownership Fee Simple
SqFt Source Estimated
Acceptable Financing Cash, Conventional
Listing Terms Cash, Conventional
Financing Cash,Conventional
Read Less
Want to know what your home might be worth? Contact us for a FREE valuation!

Our team is ready to help you sell your home for the highest possible price ASAP

Bought with Robert Lawrence Greason • Active Adults Realty





