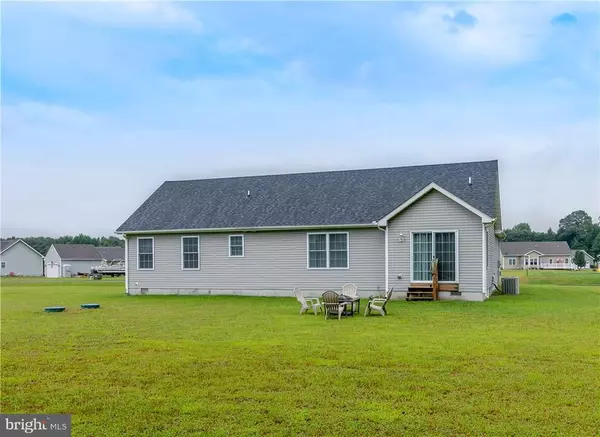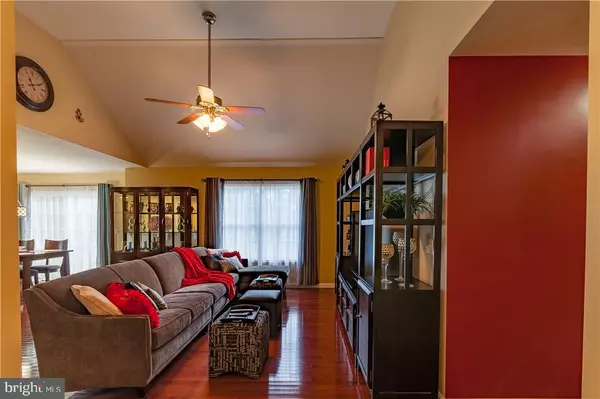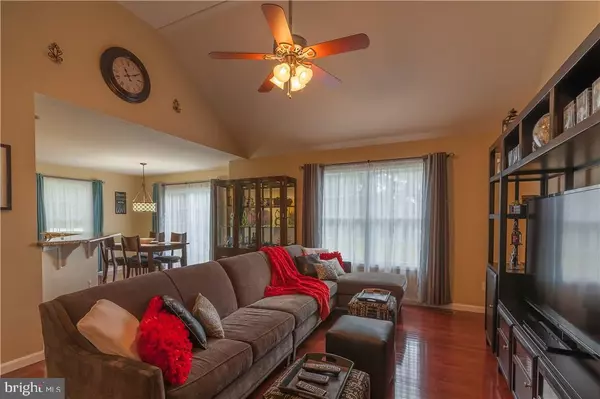$232,400
$229,900
1.1%For more information regarding the value of a property, please contact us for a free consultation.
28463 CEDAR RIDGE DR Millsboro, DE 19966
3 Beds
2 Baths
1,358 SqFt
Key Details
Sold Price $232,400
Property Type Single Family Home
Sub Type Detached
Listing Status Sold
Purchase Type For Sale
Square Footage 1,358 sqft
Price per Sqft $171
Subdivision Cedar Ridge
MLS Listing ID 1001021350
Sold Date 11/10/16
Style Contemporary,Rambler,Ranch/Rambler
Bedrooms 3
Full Baths 2
HOA Fees $41/ann
HOA Y/N Y
Abv Grd Liv Area 1,358
Originating Board SCAOR
Year Built 2013
Lot Size 0.750 Acres
Acres 0.75
Property Description
Like New! Beautifully maintained ranch style home was constructed in 2013 and offers three bedrooms, two baths as well as an attached two car garage. Situated on a large, clear, perimeter building lot located in the Cedar Ridge Development, this home offers an open floor plan, nice sized bedrooms, hardwood floors, granite counter tops, owner?s suite with private bathroom and off street parking. Plenty of outdoor space for gardening and play area for kids and grandkids in the front and back yards! Superb Location, just a few miles from the town of Millsboro. This charming home is close to shopping, restaurants, golfing, boating, medical providers and just thirty minutes from the sandy beaches and boardwalks of Rehoboth Beach and Bethany Beach!
Location
State DE
County Sussex
Area Dagsboro Hundred (31005)
Interior
Interior Features Attic, Breakfast Area, Ceiling Fan(s)
Hot Water Electric
Heating Heat Pump(s)
Cooling Heat Pump(s)
Flooring Carpet, Hardwood
Equipment Dishwasher, Dryer - Electric, Icemaker, Refrigerator, Microwave, Oven/Range - Electric, Washer, Water Heater
Furnishings No
Fireplace N
Window Features Insulated
Appliance Dishwasher, Dryer - Electric, Icemaker, Refrigerator, Microwave, Oven/Range - Electric, Washer, Water Heater
Exterior
Exterior Feature Porch(es)
Parking Features Garage Door Opener
Water Access N
Roof Type Architectural Shingle
Porch Porch(es)
Garage Y
Building
Lot Description Cleared
Story 1
Foundation Block, Crawl Space
Sewer Gravity Sept Fld
Water Well
Architectural Style Contemporary, Rambler, Ranch/Rambler
Level or Stories 1
Additional Building Above Grade
New Construction N
Schools
School District Indian River
Others
Tax ID 133-15.00-84.00
Ownership Fee Simple
SqFt Source Estimated
Acceptable Financing Cash, Conventional, FHA, VA
Listing Terms Cash, Conventional, FHA, VA
Financing Cash,Conventional,FHA,VA
Read Less
Want to know what your home might be worth? Contact us for a FREE valuation!

Our team is ready to help you sell your home for the highest possible price ASAP

Bought with Pamela Wadler • ERA Martin Associates, Shamrock Division





