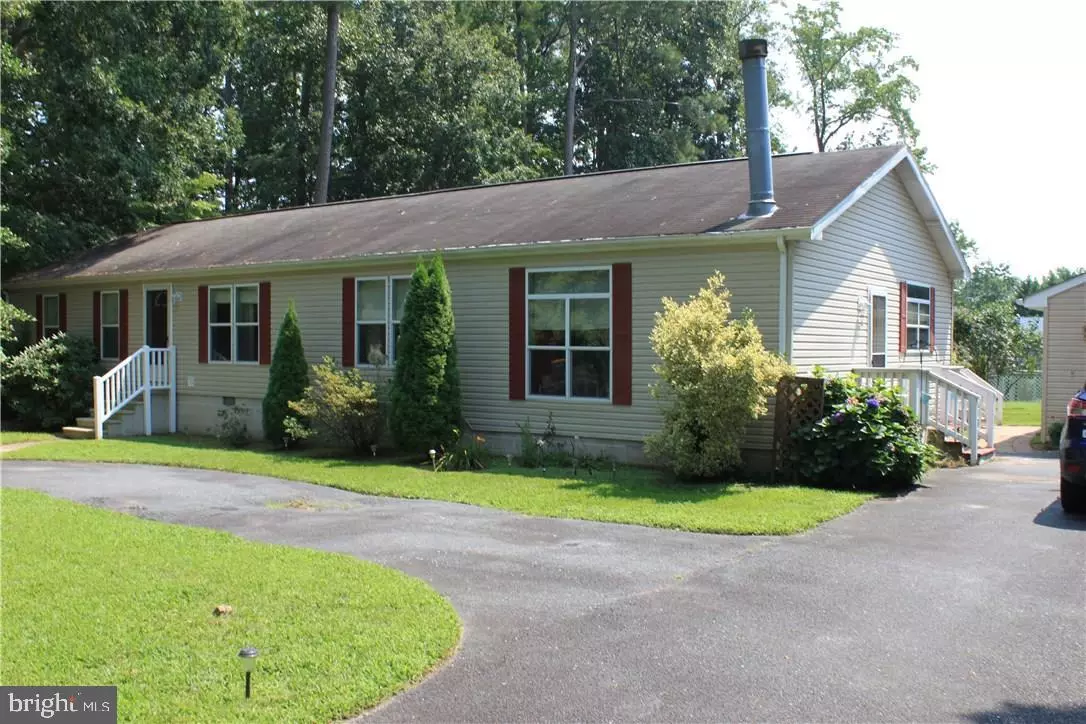$200,000
$200,000
For more information regarding the value of a property, please contact us for a free consultation.
32788 E BERKLEY CT Millsboro, DE 19966
3 Beds
3 Baths
1,904 SqFt
Key Details
Sold Price $200,000
Property Type Manufactured Home
Sub Type Manufactured
Listing Status Sold
Purchase Type For Sale
Square Footage 1,904 sqft
Price per Sqft $105
Subdivision Captains Grant
MLS Listing ID 1001032480
Sold Date 12/21/17
Style Rambler,Ranch/Rambler,Class C
Bedrooms 3
Full Baths 2
Half Baths 1
HOA Fees $25/ann
HOA Y/N Y
Abv Grd Liv Area 1,904
Originating Board SCAOR
Year Built 1999
Lot Size 0.340 Acres
Acres 0.34
Property Description
Spacious single family home in the quiet community of Captain?s Grant. Featuring a large open concept floor plan with 3 bedrooms, 2 Bathrooms, Large living room, Dining room, Family room w/ gas fireplace, Laundry room and large Eat-in Kitchen. This home also has a large 3-season room and deck for the grill. There is a large detached garage as well as outbuildings for additional storage. The master bedroom has a large walk-in closet and Master Bathroom with large whirlpool tub and 48? shower along with Double sinks and a HEATED Porcelain tile floor. Much of the home has laminate wood flooring and new carpet in 2 of the bedrooms. Enjoy evenings out on the 3-season porch with friends and family most of the year. Home is situated on a large treed lot. With plenty of backyard. This is a lot of home for the price and close to the Indian River, close to Boating, and close to the Delaware beaches. Have an RV or Boat. It is okay to park it on your property in this community.
Location
State DE
County Sussex
Area Indian River Hundred (31008)
Rooms
Other Rooms Living Room, Dining Room, Primary Bedroom, Kitchen, Family Room, Sun/Florida Room, Laundry, Additional Bedroom
Interior
Interior Features Kitchen - Eat-In, Kitchen - Island, Entry Level Bedroom, Ceiling Fan(s)
Hot Water Electric
Heating Forced Air, Oil
Cooling Central A/C
Flooring Carpet, Tile/Brick, Vinyl
Fireplaces Number 1
Fireplaces Type Gas/Propane
Equipment Dishwasher, Dryer - Electric, Exhaust Fan, Icemaker, Refrigerator, Microwave, Oven/Range - Electric, Range Hood, Washer, Water Heater
Furnishings No
Fireplace Y
Window Features Insulated,Screens
Appliance Dishwasher, Dryer - Electric, Exhaust Fan, Icemaker, Refrigerator, Microwave, Oven/Range - Electric, Range Hood, Washer, Water Heater
Heat Source Oil
Exterior
Exterior Feature Deck(s)
Water Access N
Roof Type Shingle,Asphalt
Porch Deck(s)
Road Frontage Public
Garage Y
Building
Lot Description Landscaping, Partly Wooded
Story 1
Foundation Block, Crawl Space
Sewer Public Sewer
Water Private
Architectural Style Rambler, Ranch/Rambler, Class C
Level or Stories 1
Additional Building Above Grade
New Construction N
Schools
School District Indian River
Others
Tax ID 234-29.00-719.00
Ownership Fee Simple
SqFt Source Estimated
Acceptable Financing Cash, Conventional
Listing Terms Cash, Conventional
Financing Cash,Conventional
Read Less
Want to know what your home might be worth? Contact us for a FREE valuation!

Our team is ready to help you sell your home for the highest possible price ASAP

Bought with TERESA L ROGERS • WILGUS ASSOCIATES-L

