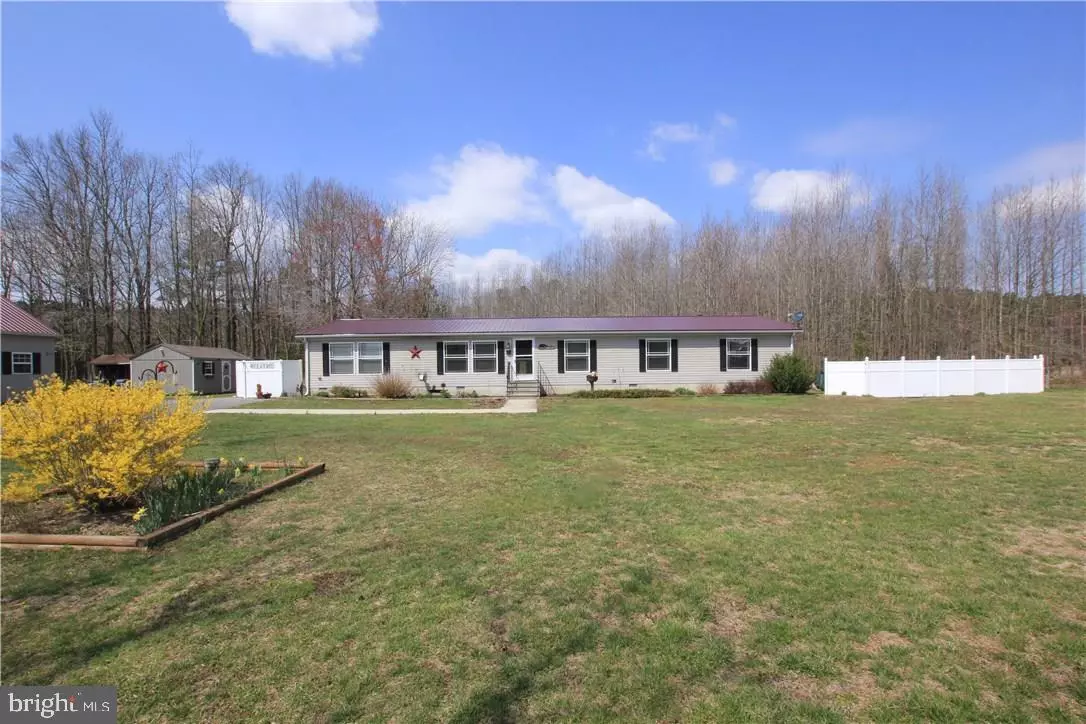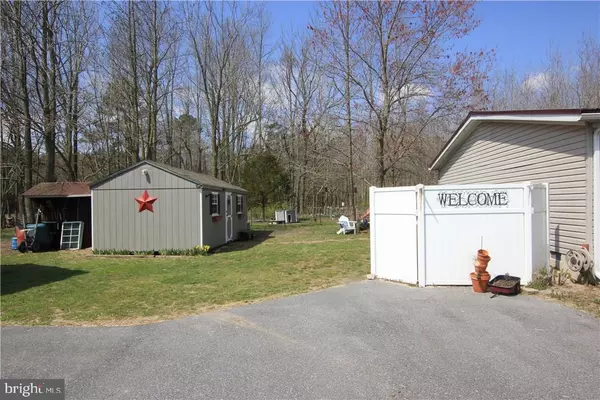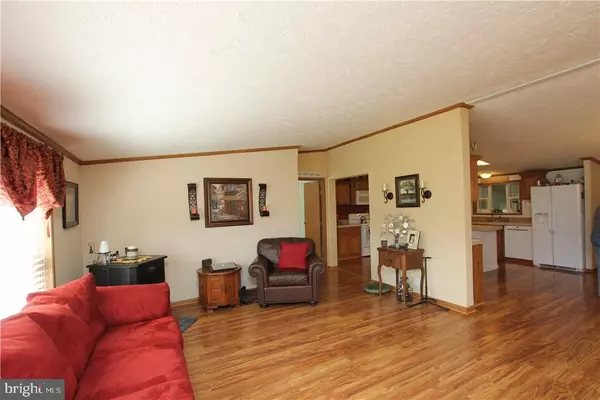$255,000
$250,000
2.0%For more information regarding the value of a property, please contact us for a free consultation.
14068 WOLF RD Greenwood, DE 19950
4 Beds
2 Baths
2,900 SqFt
Key Details
Sold Price $255,000
Property Type Manufactured Home
Sub Type Manufactured
Listing Status Sold
Purchase Type For Sale
Square Footage 2,900 sqft
Price per Sqft $87
Subdivision None Available
MLS Listing ID 1001576820
Sold Date 05/30/18
Style Other,Class C
Bedrooms 4
Full Baths 2
HOA Y/N N
Abv Grd Liv Area 2,900
Originating Board SCAOR
Year Built 2004
Lot Size 5.890 Acres
Acres 5.89
Lot Dimensions 352x689 IR
Property Description
Don't want a huge farm but still have farming in your bones?? Check out this 5+ acre farmette featuring 3BR/2BA with opt. 4th bedroom or office space. You won't believe your eyes when you step inside this Class C home that has been refurbished with drywall, new carpet & beautiful laminate flooring. More features are a new 50 year tin roof, wood stove, pellet stove & wood burning fireplace, two new Velux skylights & much more all inside this 2900 sq. ft home. Outside you have endless features: red line fencing for goats & sheep, two bay pole barn w/electric and floored walk up storage, a his/hers divided workshop with electric, & hay shed. Enjoy afternoons sitting under the shade trees or relaxing by the secluded above-ground pool & hot tub. The yard is beautifully landscaped and the property offers established peach and apple trees along with blueberries, blackberries and grape vines. Call for your private tour of this "little piece of heaven"!
Location
State DE
County Sussex
Area Nanticoke Hundred (31011)
Rooms
Other Rooms Living Room, Dining Room, Primary Bedroom, Kitchen, Family Room, Great Room, Laundry, Office, Additional Bedroom
Interior
Interior Features Attic, Kitchen - Island, Combination Kitchen/Dining, Pantry, Entry Level Bedroom, Ceiling Fan(s), Skylight(s), WhirlPool/HotTub, Window Treatments
Hot Water Electric
Heating Wood Burn Stove, Heat Pump(s)
Cooling Central A/C
Flooring Carpet, Laminated
Fireplaces Number 1
Fireplaces Type Wood
Equipment Dishwasher, Dryer - Electric, Icemaker, Refrigerator, Microwave, Oven/Range - Electric, Range Hood, Washer, Water Heater
Furnishings No
Fireplace Y
Appliance Dishwasher, Dryer - Electric, Icemaker, Refrigerator, Microwave, Oven/Range - Electric, Range Hood, Washer, Water Heater
Heat Source Wood
Exterior
Exterior Feature Patio(s)
Parking Features Garage Door Opener
Garage Spaces 10.0
Pool Above Ground
Water Access N
Roof Type Metal
Porch Patio(s)
Road Frontage Public
Total Parking Spaces 10
Garage Y
Building
Lot Description Partly Wooded
Story 1
Foundation Block, Crawl Space
Sewer Low Pressure Pipe (LPP)
Water Well
Architectural Style Other, Class C
Level or Stories 1
Additional Building Above Grade
New Construction N
Schools
School District Woodbridge
Others
Tax ID 430-09.00-34.00
Ownership Fee Simple
SqFt Source Estimated
Acceptable Financing Cash, Conventional, FHA, VA
Listing Terms Cash, Conventional, FHA, VA
Financing Cash,Conventional,FHA,VA
Read Less
Want to know what your home might be worth? Contact us for a FREE valuation!

Our team is ready to help you sell your home for the highest possible price ASAP

Bought with ROBERT NIBBLETT • CALLAWAY FARNELL AND MOORE





