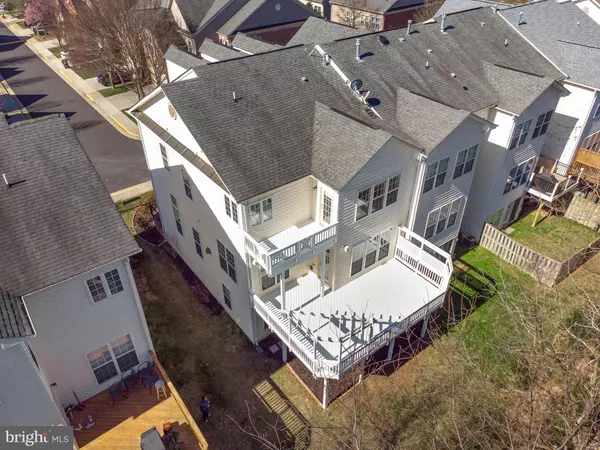$820,000
$799,900
2.5%For more information regarding the value of a property, please contact us for a free consultation.
13040 GREG ROY LN Oak Hill, VA 20171
4 Beds
4 Baths
3,080 SqFt
Key Details
Sold Price $820,000
Property Type Townhouse
Sub Type End of Row/Townhouse
Listing Status Sold
Purchase Type For Sale
Square Footage 3,080 sqft
Price per Sqft $266
Subdivision Great Oak
MLS Listing ID VAFX2059318
Sold Date 04/22/22
Style Colonial
Bedrooms 4
Full Baths 3
Half Baths 1
HOA Fees $110/mo
HOA Y/N Y
Abv Grd Liv Area 3,080
Originating Board BRIGHT
Year Built 2003
Annual Tax Amount $8,772
Tax Year 2021
Lot Size 2,952 Sqft
Acres 0.07
Property Description
Gorgeous Huge End Unit 28' wide 2 Car Garage Brick Front TH located in a super location, close to the future Monroe Metro Station, bus stops, toll road, RT28... Minutes to Dulles Airport. This stunning Townhouse located in coveted Great Oak is just what you have been waiting for! Special features - Professional Speakers throughout, Garage Work Stations, Two sided Fireplace, Built in Bookcases, Jacuzzi, New Hardwood Floor, New Carpet, Freshly Painted... Immaculately maintained with pride of ownership evident throughout. Upon entrance you are greeted by 10' + Ceiling Grand Foyer, lovely Hardwood Floors and beautiful Architectural Details. Main Level features huge Living and Dining Rooms, engulfed in natural sunlight. An additional Library perfect for Home Office. Walk out to two tiers Deck overlooking the private yard-with wonderful tree/woods views. The large Kitchen is a dream: complete with 42" cabinetry, granite counters and new custom Backsplash. The wall of windows allows for an abundance of light and provides for additional eat-in space adjoining Family Room with Gas Fireplace. Upper Level includes the spacious Bedrooms with Cathedral Ceiling, Hallway Full Bath, Laundry Room and the Owner's Suite includes Sitting Area with Walk-in Closet and new Ceiling Fan on Tray Ceiling. Leading into the Lower Level Bedroom that can serve multiple usage (in law suite, play room, etc), Full Bath with additional bonus space as Recreation Room. All good features you have been looking for, do not let this pass! *** Please follow CDC guidelines, wear gloves, masks, shoe covers, avoid touching stuff and keep 6' social distancing. One agent, two clients, no children. If you are not feeling well, do not go in. Thank you for showing! ***
****** Seller requested All Offers to be submitted by 6:00p.m. on 4/4/2022 (Monday) ******
Location
State VA
County Fairfax
Zoning 312
Rooms
Other Rooms Living Room, Dining Room, Primary Bedroom, Sitting Room, Bedroom 2, Bedroom 3, Bedroom 4, Kitchen, Game Room, Family Room, Library, Foyer, Study, Laundry
Basement Outside Entrance, Rear Entrance, Daylight, Partial, Fully Finished, Heated, Improved, Walkout Level, Windows
Interior
Interior Features Breakfast Area, Family Room Off Kitchen, Kitchen - Gourmet, Kitchen - Table Space, Dining Area, Kitchen - Eat-In, Built-Ins, Chair Railings, Upgraded Countertops, Primary Bath(s), Window Treatments, Wood Floors, WhirlPool/HotTub, Recessed Lighting, Floor Plan - Open
Hot Water Natural Gas
Heating Forced Air
Cooling Central A/C
Flooring Carpet, Ceramic Tile, Hardwood
Fireplaces Number 2
Fireplaces Type Gas/Propane, Fireplace - Glass Doors, Mantel(s), Double Sided, Marble, Screen
Equipment Washer/Dryer Hookups Only, Cooktop, Dishwasher, Disposal, Dryer, Dryer - Front Loading, Exhaust Fan, Humidifier, Icemaker, Microwave, Oven - Double, Oven - Self Cleaning, Oven - Wall, Oven/Range - Gas, Refrigerator, Washer, Washer - Front Loading
Furnishings No
Fireplace Y
Window Features Screens,Double Pane,Energy Efficient
Appliance Washer/Dryer Hookups Only, Cooktop, Dishwasher, Disposal, Dryer, Dryer - Front Loading, Exhaust Fan, Humidifier, Icemaker, Microwave, Oven - Double, Oven - Self Cleaning, Oven - Wall, Oven/Range - Gas, Refrigerator, Washer, Washer - Front Loading
Heat Source Natural Gas
Laundry Upper Floor
Exterior
Exterior Feature Deck(s), Balcony
Parking Features Garage Door Opener, Inside Access, Garage - Front Entry
Garage Spaces 2.0
Amenities Available Common Grounds, Jog/Walk Path
Water Access N
View Trees/Woods
Roof Type Composite
Accessibility None
Porch Deck(s), Balcony
Attached Garage 2
Total Parking Spaces 2
Garage Y
Building
Lot Description Backs to Trees
Story 3
Foundation Permanent
Sewer Public Sewer
Water Public
Architectural Style Colonial
Level or Stories 3
Additional Building Above Grade, Below Grade
Structure Type 9'+ Ceilings,Dry Wall,Tray Ceilings,2 Story Ceilings,Cathedral Ceilings
New Construction N
Schools
Elementary Schools Mcnair
Middle Schools Carson
High Schools Westfield
School District Fairfax County Public Schools
Others
Pets Allowed Y
HOA Fee Include Snow Removal,Trash,Common Area Maintenance,Recreation Facility
Senior Community No
Tax ID 0163 15 0033
Ownership Fee Simple
SqFt Source Assessor
Horse Property N
Special Listing Condition Standard
Pets Allowed Case by Case Basis, Cats OK, Dogs OK
Read Less
Want to know what your home might be worth? Contact us for a FREE valuation!

Our team is ready to help you sell your home for the highest possible price ASAP

Bought with Mary Elizabeth Rich • CENTURY 21 New Millennium





