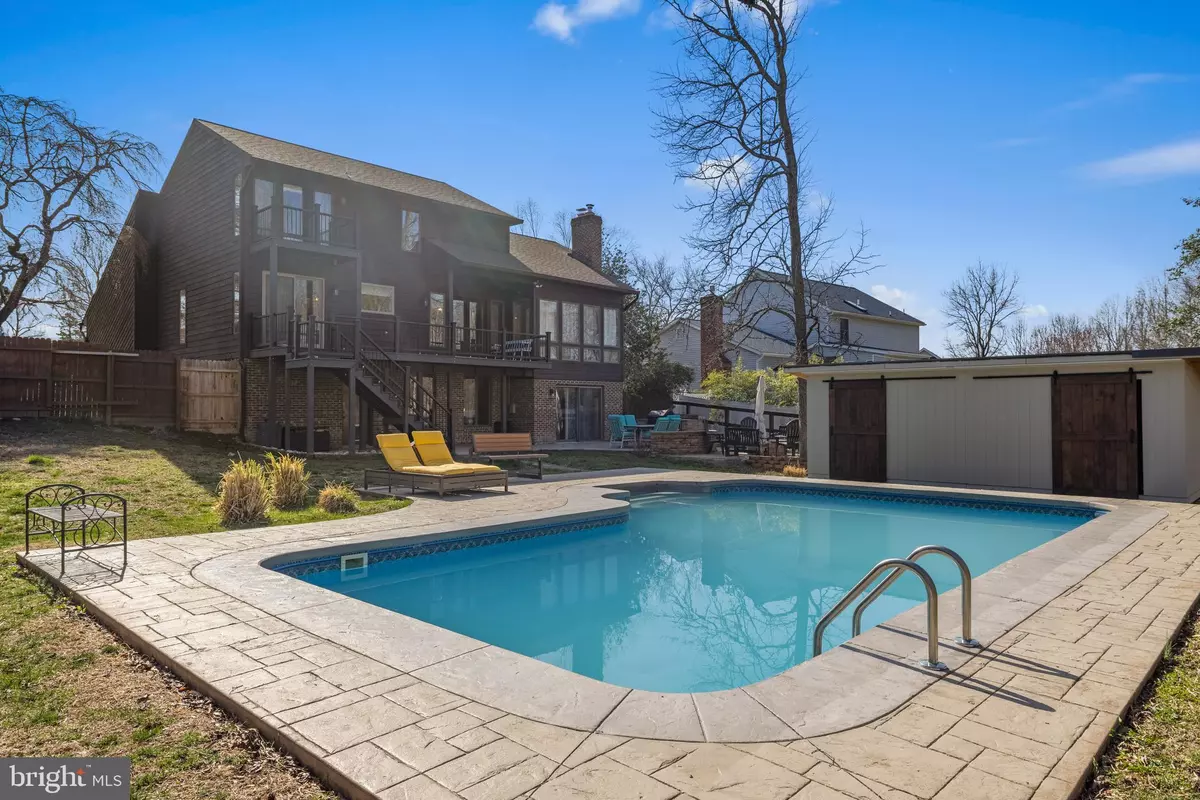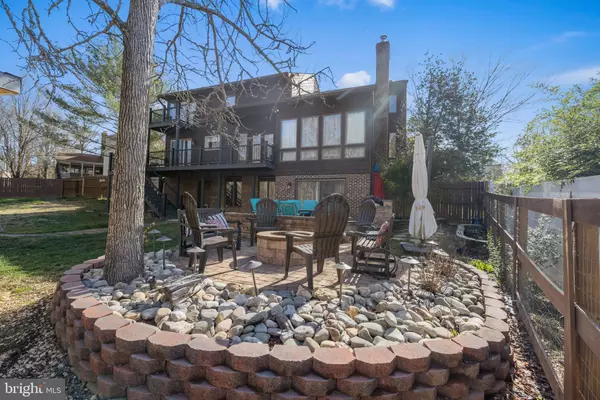$535,000
$465,300
15.0%For more information regarding the value of a property, please contact us for a free consultation.
1913 WHITE LAKE DR Fredericksburg, VA 22407
4 Beds
4 Baths
3,568 SqFt
Key Details
Sold Price $535,000
Property Type Single Family Home
Sub Type Detached
Listing Status Sold
Purchase Type For Sale
Square Footage 3,568 sqft
Price per Sqft $149
Subdivision Breezewood
MLS Listing ID VASP2007792
Sold Date 04/29/22
Style Contemporary
Bedrooms 4
Full Baths 3
Half Baths 1
HOA Y/N N
Abv Grd Liv Area 2,516
Originating Board BRIGHT
Year Built 1985
Annual Tax Amount $3,004
Tax Year 2021
Lot Size 0.500 Acres
Acres 0.5
Property Description
FABULOUS 3568 Sq. Foot 3/4 BEDROOM contemporary. Get ready to enjoy your stay-cations with the beautiful 16' x 32' in-ground pool, stamped concrete patio with outdoor kitchen, paver patio with fire-pit and beautiful no maintenance composite deck overlooking the large fenced rear yard. The extra large shed has more than enough room for all your pool supplies. This is just what the family ordered for those summer BBQ's! Oh, but wait until you enter this lovely home, the kitchen has been lovingly and beautifully remodeled in 2017 and offers a large island with induct ion cook-top and Bosch down draft, Quartz counters, soft close doors and drawers, lots of drawers to store all your kitchen needs and so much more. Stainless steel appliances, wall oven and french door refrigerator and door to the beautiful rear deck. There's a new large built in pantry and laundry room just off the dining room. The breakfast area compliments the kitchen beautifully and opens to the sunken family room with vaulted ceilings and wood stove. There's even a main level bedroom/den for your guest or office needs. The main level offers a half bath. Upstairs welcomes you with a overlook down to the family room, two secondary bedrooms, and a wonderful remodeled hall bath. The primary bedroom offers a large walk-in closet and best of all a balcony looking out over the backyard to enjoy your morning coffee. The primary bath has a large tile shower, separate water closet and linen closet. The basement offers a huge rec room with recessed lighting, a bar and full size pool table and two mini refrigerators that will convey to the new owners. The rec room opens to the rear patio making entertaining a joy. Guests can use the basement bathroom when coming in from the pool, no need to go upstairs, there is a full bath and unfinished storage room in the basement. New Hot Water heater in 2021. The low voltage lighting in the front and rear of the home illuminate the outdoors beautifully. Flowers and flowering trees abound to make the home look simply gorgeous in the spring and summer. Fios and Xfinity are both available. All this located close to I95, shopping, Spotsylvania Regional Medical Center, schools and so much more. You will love to call this home!
Location
State VA
County Spotsylvania
Zoning R2
Rooms
Other Rooms Dining Room, Primary Bedroom, Bedroom 2, Bedroom 3, Bedroom 4, Kitchen, Family Room, Breakfast Room, Laundry, Other, Recreation Room, Storage Room, Primary Bathroom, Full Bath, Half Bath
Basement Daylight, Full, Fully Finished, Interior Access, Outside Entrance, Rear Entrance, Walkout Level, Windows
Main Level Bedrooms 1
Interior
Interior Features Bar, Carpet, Ceiling Fan(s), Dining Area, Family Room Off Kitchen, Floor Plan - Open, Kitchen - Island, Pantry, Primary Bath(s), Recessed Lighting, Upgraded Countertops, Wet/Dry Bar
Hot Water Electric
Heating Heat Pump(s)
Cooling Ceiling Fan(s), Central A/C, Heat Pump(s)
Flooring Carpet, Laminate Plank
Fireplaces Number 1
Fireplaces Type Wood, Insert
Equipment Built-In Microwave, Cooktop - Down Draft, Dishwasher, Disposal, Dryer - Front Loading, Exhaust Fan, Icemaker, Oven - Wall, Refrigerator, Stainless Steel Appliances, Washer - Front Loading, Washer/Dryer Stacked, Water Heater
Furnishings No
Fireplace Y
Window Features Casement
Appliance Built-In Microwave, Cooktop - Down Draft, Dishwasher, Disposal, Dryer - Front Loading, Exhaust Fan, Icemaker, Oven - Wall, Refrigerator, Stainless Steel Appliances, Washer - Front Loading, Washer/Dryer Stacked, Water Heater
Heat Source Electric
Exterior
Exterior Feature Deck(s), Balcony, Patio(s)
Parking Features Garage Door Opener, Additional Storage Area
Garage Spaces 8.0
Pool In Ground
Utilities Available Cable TV, Cable TV Available
Water Access N
View Trees/Woods
Roof Type Asphalt
Accessibility None
Porch Deck(s), Balcony, Patio(s)
Attached Garage 2
Total Parking Spaces 8
Garage Y
Building
Lot Description Backs to Trees, Rear Yard
Story 3
Foundation Block
Sewer Public Sewer
Water Public
Architectural Style Contemporary
Level or Stories 3
Additional Building Above Grade, Below Grade
New Construction N
Schools
Elementary Schools Parkside
Middle Schools Battlefield
High Schools Courtland
School District Spotsylvania County Public Schools
Others
Senior Community No
Tax ID 35D3-307-
Ownership Fee Simple
SqFt Source Assessor
Acceptable Financing Cash, Conventional, VA, FHA
Listing Terms Cash, Conventional, VA, FHA
Financing Cash,Conventional,VA,FHA
Special Listing Condition Standard
Read Less
Want to know what your home might be worth? Contact us for a FREE valuation!

Our team is ready to help you sell your home for the highest possible price ASAP

Bought with Patricia M Gonzalez • Weichert, REALTORS





