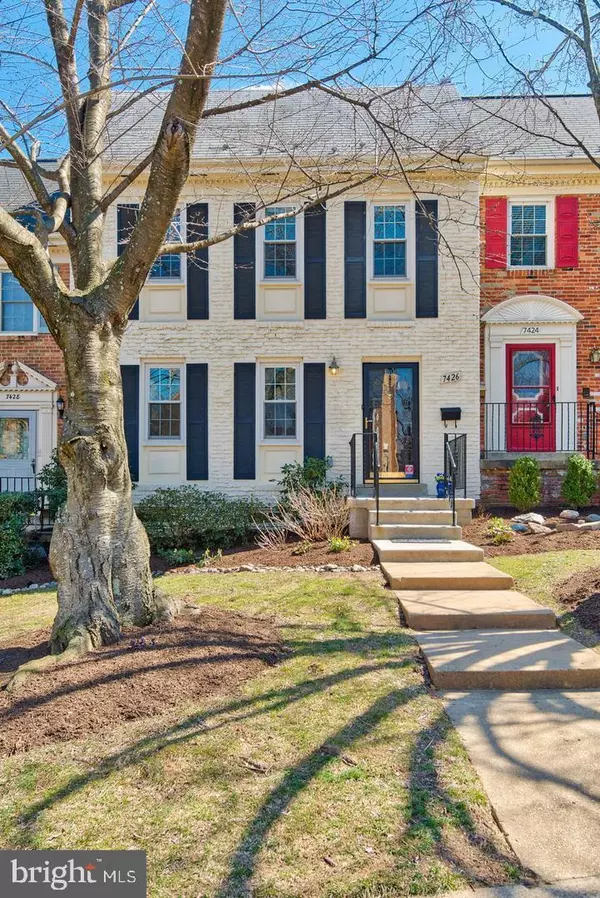$854,000
$849,900
0.5%For more information regarding the value of a property, please contact us for a free consultation.
7426 HALLCREST Mclean, VA 22102
3 Beds
4 Baths
1,628 SqFt
Key Details
Sold Price $854,000
Property Type Townhouse
Sub Type Interior Row/Townhouse
Listing Status Sold
Purchase Type For Sale
Square Footage 1,628 sqft
Price per Sqft $524
Subdivision Hallcrest Heights
MLS Listing ID VAFX2061554
Sold Date 05/05/22
Style Colonial
Bedrooms 3
Full Baths 3
Half Baths 1
HOA Fees $150/qua
HOA Y/N Y
Abv Grd Liv Area 1,628
Originating Board BRIGHT
Year Built 1970
Annual Tax Amount $9,325
Tax Year 2021
Lot Size 2,089 Sqft
Acres 0.05
Property Description
SOUGHT AFTER MCLEAN NEIGHBORHOOD ** Beautiful Brick Front Three Level Townhome at Ever Popular HALLCREST HEIGHTS with Easy Access to all Major Routes, McLean Metro Station, Tysons Corner and Washington DC ** TOP RATED SCHOOL PYRAMID ** MAIN LEVEL Foyer with Coat Closet and Powder Room ** Gleaming Hardwood Floors Throughout (Refinished 2020) ** New Neutral Paint on all Three Levels (2020) ** Gorgeous Remodeled Eat-In Kitchen with Stainless Steel Appliances and Granite Counters ** Separate Dining Room and Living Room with Access to Backyard with Stone Patio and Maintenance Free Premium Artificial Turf (Professionally Installed 2020) ** UPPER LEVEL with Owners Suite with En-Suite Owners Bath ** 2nd and 3rd Bedrooms and Hall Bath ** LOWER LEVEL Family Room with Gas Fireplace, Den and Remodeled Full Bathroom ** Cabinets for Storage ** Laundry Room with Washer and Dryer (NEW 2020) and Furnace Room **
Location
State VA
County Fairfax
Zoning 181
Direction Northeast
Rooms
Other Rooms Living Room, Dining Room, Primary Bedroom, Bedroom 2, Bedroom 3, Kitchen, Family Room, Den, Foyer, Bathroom 3, Primary Bathroom, Half Bath
Basement Daylight, Partial, Heated, Fully Finished
Interior
Interior Features Breakfast Area, Carpet, Floor Plan - Traditional, Formal/Separate Dining Room, Kitchen - Eat-In, Primary Bath(s), Recessed Lighting, Tub Shower, Upgraded Countertops, Walk-in Closet(s), Wet/Dry Bar, Window Treatments, Wood Floors, Stall Shower, Built-Ins
Hot Water Natural Gas
Heating Programmable Thermostat, Central
Cooling Central A/C, Programmable Thermostat
Flooring Hardwood, Ceramic Tile, Carpet
Fireplaces Number 1
Fireplaces Type Gas/Propane, Mantel(s), Screen
Equipment Built-In Microwave, Built-In Range, Dishwasher, Disposal, Dryer - Electric, Exhaust Fan, Oven/Range - Electric, Refrigerator, Stainless Steel Appliances, Washer, Water Heater
Furnishings No
Fireplace Y
Window Features Double Pane,Energy Efficient
Appliance Built-In Microwave, Built-In Range, Dishwasher, Disposal, Dryer - Electric, Exhaust Fan, Oven/Range - Electric, Refrigerator, Stainless Steel Appliances, Washer, Water Heater
Heat Source Natural Gas
Laundry Lower Floor
Exterior
Exterior Feature Brick, Patio(s)
Parking On Site 1
Fence Rear, Privacy, Masonry/Stone, Wood
Amenities Available Common Grounds, Tot Lots/Playground
Water Access N
View Garden/Lawn, Street
Accessibility None
Porch Brick, Patio(s)
Garage N
Building
Lot Description Backs - Open Common Area, Front Yard, Interior, Landscaping, Level, Rear Yard
Story 3
Foundation Other
Sewer Public Sewer
Water Public
Architectural Style Colonial
Level or Stories 3
Additional Building Above Grade
New Construction N
Schools
Elementary Schools Kent Gardens
Middle Schools Longfellow
High Schools Mclean
School District Fairfax County Public Schools
Others
HOA Fee Include Lawn Care Front,Snow Removal,Trash,Road Maintenance,Reserve Funds,Common Area Maintenance
Senior Community No
Tax ID 0303 24 0056
Ownership Fee Simple
SqFt Source Assessor
Special Listing Condition Standard
Read Less
Want to know what your home might be worth? Contact us for a FREE valuation!

Our team is ready to help you sell your home for the highest possible price ASAP

Bought with Sharon A Sheldon • Long & Foster Real Estate, Inc.





