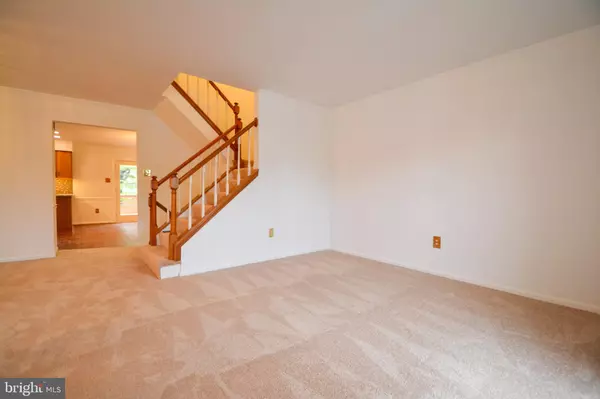$405,000
$395,000
2.5%For more information regarding the value of a property, please contact us for a free consultation.
8507 LONDON BRIDGE WAY Lutherville Timonium, MD 21093
3 Beds
4 Baths
2,219 SqFt
Key Details
Sold Price $405,000
Property Type Townhouse
Sub Type End of Row/Townhouse
Listing Status Sold
Purchase Type For Sale
Square Footage 2,219 sqft
Price per Sqft $182
Subdivision Wellington Valley
MLS Listing ID MDBC2026820
Sold Date 05/12/22
Style Traditional
Bedrooms 3
Full Baths 2
Half Baths 2
HOA Fees $45/qua
HOA Y/N Y
Abv Grd Liv Area 1,694
Originating Board BRIGHT
Year Built 1983
Annual Tax Amount $4,330
Tax Year 2022
Lot Size 4,683 Sqft
Acres 0.11
Lot Dimensions 1.00 x
Property Description
Highly desirable, rarely available spacious end of row townhome in a prime location. Originally the model home for the development, it provides more space than most units. This open layout boasts stainless steel appliances, granite countertop, crown molding, replacement windows, a woodburning fireplace, and a rear deck. Recently painted and fresh carpet installed, this house is ready to become home.
Location
State MD
County Baltimore
Zoning U
Rooms
Other Rooms Living Room, Dining Room, Primary Bedroom, Bedroom 2, Bedroom 3, Kitchen, Family Room, Laundry, Bathroom 2, Hobby Room, Half Bath
Basement Full, Heated, Improved, Interior Access
Interior
Interior Features Breakfast Area, Kitchen - Country, Dining Area, Built-Ins, Ceiling Fan(s), Chair Railings, Crown Moldings, Floor Plan - Open, Kitchen - Eat-In, Kitchen - Table Space, Recessed Lighting, Upgraded Countertops
Hot Water Electric
Heating Forced Air
Cooling Central A/C
Flooring Carpet
Fireplaces Number 1
Equipment Dishwasher, Oven/Range - Electric, Refrigerator, Washer, Dryer, Stainless Steel Appliances
Fireplace Y
Appliance Dishwasher, Oven/Range - Electric, Refrigerator, Washer, Dryer, Stainless Steel Appliances
Heat Source Electric
Laundry Has Laundry
Exterior
Exterior Feature Deck(s)
Waterfront N
Water Access N
View Scenic Vista
Roof Type Asphalt
Accessibility None
Porch Deck(s)
Road Frontage City/County
Parking Type Off Street, Parking Lot
Garage N
Building
Lot Description Backs - Open Common Area, Backs to Trees, Landscaping
Story 3
Foundation Concrete Perimeter
Sewer Public Sewer
Water Public
Architectural Style Traditional
Level or Stories 3
Additional Building Above Grade, Below Grade
New Construction N
Schools
School District Baltimore County Public Schools
Others
HOA Fee Include Common Area Maintenance,Management
Senior Community No
Tax ID 04081900007146
Ownership Fee Simple
SqFt Source Assessor
Acceptable Financing Cash, Conventional, FHA, VA
Listing Terms Cash, Conventional, FHA, VA
Financing Cash,Conventional,FHA,VA
Special Listing Condition Standard
Read Less
Want to know what your home might be worth? Contact us for a FREE valuation!

Our team is ready to help you sell your home for the highest possible price ASAP

Bought with Kristina Johnson • Cummings & Co. Realtors






