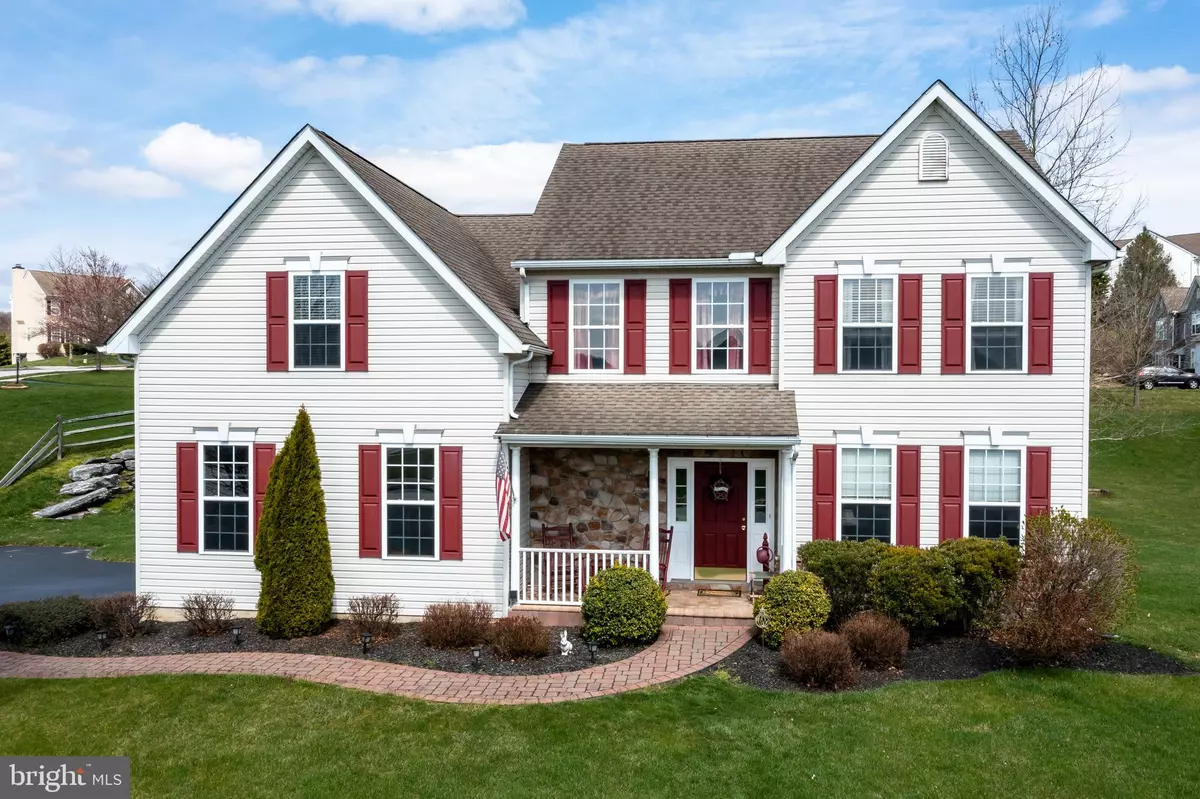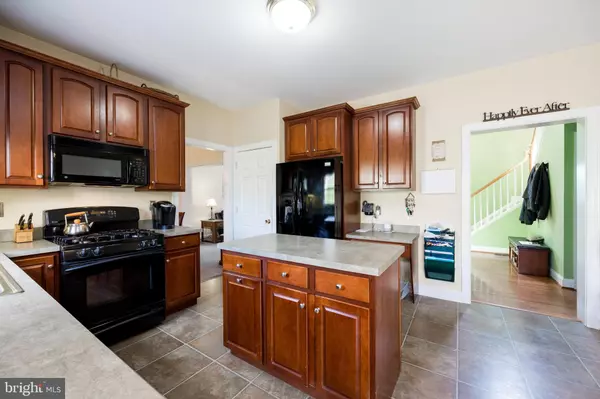$450,000
$450,000
For more information regarding the value of a property, please contact us for a free consultation.
404 COUNTRY EDGE CIR Downingtown, PA 19335
4 Beds
3 Baths
2,863 SqFt
Key Details
Sold Price $450,000
Property Type Single Family Home
Sub Type Detached
Listing Status Sold
Purchase Type For Sale
Square Footage 2,863 sqft
Price per Sqft $157
Subdivision Woods At Edges Mill
MLS Listing ID PACT2021748
Sold Date 05/13/22
Style Colonial
Bedrooms 4
Full Baths 2
Half Baths 1
HOA Fees $33/ann
HOA Y/N Y
Abv Grd Liv Area 2,863
Originating Board BRIGHT
Year Built 2003
Annual Tax Amount $8,422
Tax Year 2021
Lot Size 0.355 Acres
Acres 0.35
Lot Dimensions 0.00 x 0.00
Property Description
Location Location LocationLarge 4 bedroom Colonial(2863 Sq/ft) in the sought after neighborhood of The Woods at Edges Mill. Welcome to 404 Country Edge Circle. The main level consists of a large 2 story foyer, formal living & dining rooms a large eat-in kitchen with an island and sliding doors to the rear patio great for those summer barbecues. The kitchen is open into the family room as well and the gas fireplace in the family room will keep you cozy in the winter nights. This great floor plan allows smooth flow from room to room and inside to out when hosting a crowd for the big game or July 4th celebration. The upper level consists of a master bedroom with a large walk in closet and master bath with a soaking tub, separate shower, and double vanity. You will love the convenience of the 2nd floor laundry. There are 3 other good sized bedrooms with more than ample closet space and a well appointed hall bath as well. The basement with Bilco door exit is ready for you to finish. The side entry 2 car garage is a nice feature also. The central air, economical propane gas heat and hot water, round out this great package. This property is close to major highways, train stations, and shopping..Set your appointment today!
Location
State PA
County Chester
Area Caln Twp (10339)
Zoning RESIDENTIAL
Rooms
Other Rooms Living Room, Dining Room, Primary Bedroom, Bedroom 2, Bedroom 3, Bedroom 4, Kitchen, Family Room, Laundry, Bathroom 2, Primary Bathroom, Half Bath
Basement Full, Outside Entrance, Poured Concrete, Unfinished, Walkout Stairs
Interior
Interior Features Carpet, Ceiling Fan(s), Chair Railings, Crown Moldings, Family Room Off Kitchen, Formal/Separate Dining Room, Kitchen - Eat-In, Kitchen - Island, Stall Shower, Walk-in Closet(s), Soaking Tub
Hot Water Propane
Heating Forced Air
Cooling Central A/C
Fireplaces Number 1
Heat Source Propane - Owned
Exterior
Parking Features Garage - Side Entry
Garage Spaces 8.0
Water Access N
Accessibility None
Attached Garage 2
Total Parking Spaces 8
Garage Y
Building
Story 2
Foundation Concrete Perimeter
Sewer Public Sewer
Water Public
Architectural Style Colonial
Level or Stories 2
Additional Building Above Grade, Below Grade
New Construction N
Schools
School District Coatesville Area
Others
Senior Community No
Tax ID 39-04 -0359
Ownership Fee Simple
SqFt Source Assessor
Special Listing Condition Standard
Read Less
Want to know what your home might be worth? Contact us for a FREE valuation!

Our team is ready to help you sell your home for the highest possible price ASAP

Bought with Diane Winkelman • Houwzer, LLC





