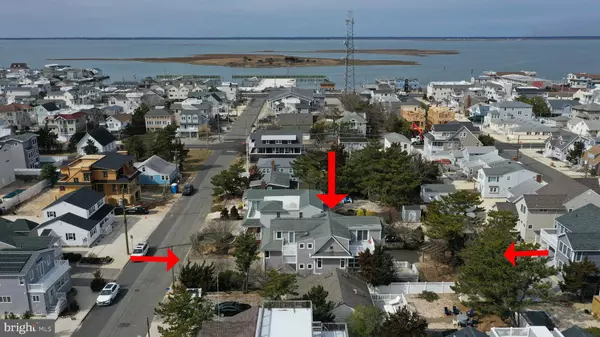$1,799,000
$1,799,000
For more information regarding the value of a property, please contact us for a free consultation.
119 E 24TH STREET Long Beach Township, NJ 08008
4 Beds
4 Baths
2,592 SqFt
Key Details
Sold Price $1,799,000
Property Type Single Family Home
Sub Type Detached
Listing Status Sold
Purchase Type For Sale
Square Footage 2,592 sqft
Price per Sqft $694
Subdivision Spray Beach
MLS Listing ID NJOC2007874
Sold Date 05/17/22
Style Coastal,Contemporary
Bedrooms 4
Full Baths 3
Half Baths 1
HOA Y/N N
Abv Grd Liv Area 2,592
Originating Board BRIGHT
Year Built 1995
Annual Tax Amount $9,792
Tax Year 2021
Lot Size 7,150 Sqft
Acres 0.16
Lot Dimensions 50.00 x 143.00
Property Description
You don't want to miss this beautiful custom home, just 6 houses to the beach and beautifully landscaped on an extra-deep lot. Upon entering the home, you are greeted by a spacious living room, dining room and kitchen, with a bonus sunroom that leads to the backyard oasis. The second floor open living area has an abundance of light and boasts a gas fireplace, office space, a wet bar, and decks off the front and back of the home to enjoy the ocean breezes. The home has never been a rental property and has been well-maintained for year-round living, with Anderson windows and dual zone HVAC. There is plenty of parking for all of your guests and a large garage for storing your beach equipment. Now is the perfect time to get in before the summer season begins!
Location
State NJ
County Ocean
Area Long Beach Twp (21518)
Zoning R-50
Rooms
Main Level Bedrooms 2
Interior
Interior Features Breakfast Area, Ceiling Fan(s), Floor Plan - Open, Kitchen - Island, Window Treatments, Built-Ins, Dining Area, Recessed Lighting, Skylight(s), Stain/Lead Glass, Wet/Dry Bar
Hot Water 60+ Gallon Tank
Heating Forced Air
Cooling Central A/C, Zoned
Fireplaces Number 1
Equipment Dishwasher, Dryer, Oven - Double, Oven/Range - Gas, Refrigerator, Washer, Water Heater
Fireplace Y
Appliance Dishwasher, Dryer, Oven - Double, Oven/Range - Gas, Refrigerator, Washer, Water Heater
Heat Source Natural Gas
Laundry Has Laundry, Main Floor
Exterior
Exterior Feature Deck(s)
Parking Features Additional Storage Area, Garage - Front Entry
Garage Spaces 6.0
Water Access N
Accessibility None
Porch Deck(s)
Attached Garage 2
Total Parking Spaces 6
Garage Y
Building
Story 2
Foundation Pilings
Sewer Public Sewer
Water Public
Architectural Style Coastal, Contemporary
Level or Stories 2
Additional Building Above Grade, Below Grade
New Construction N
Others
Senior Community No
Tax ID 18-00005 19-00004 02
Ownership Fee Simple
SqFt Source Assessor
Security Features Electric Alarm,Smoke Detector
Special Listing Condition Standard
Read Less
Want to know what your home might be worth? Contact us for a FREE valuation!

Our team is ready to help you sell your home for the highest possible price ASAP

Bought with Carl M Cetera • David Realty Group





