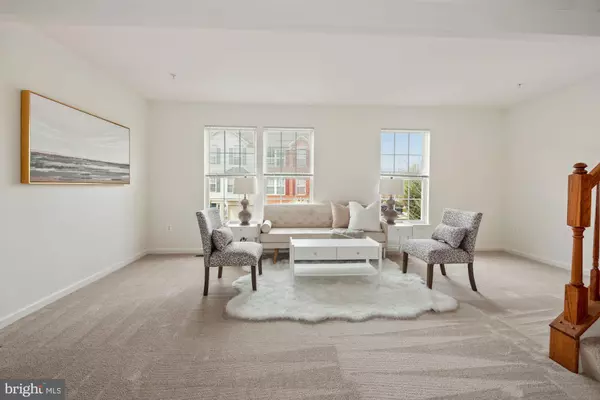$405,000
$375,000
8.0%For more information regarding the value of a property, please contact us for a free consultation.
7123 FOX HARBOR WAY #74 Elkridge, MD 21075
3 Beds
3 Baths
1,660 SqFt
Key Details
Sold Price $405,000
Property Type Condo
Sub Type Condo/Co-op
Listing Status Sold
Purchase Type For Sale
Square Footage 1,660 sqft
Price per Sqft $243
Subdivision Village Towns
MLS Listing ID MDHW2013842
Sold Date 05/17/22
Style Colonial
Bedrooms 3
Full Baths 2
Half Baths 1
Condo Fees $185/mo
HOA Y/N N
Abv Grd Liv Area 1,660
Originating Board BRIGHT
Year Built 2005
Annual Tax Amount $4,061
Tax Year 2021
Property Description
Rarely Available! Do not miss this gorgeous 3-bedroom, 2.5 bath end-unit, garage townhome in the sought after Village Towns Community! The entertainment level includes a spacious living room attached to a generous dining space with bump out and lovely bay window. The gourmet kitchen features ample cabinet space, granite counters, and stainless steel appliances for all your culinary adventures. From there, it is an easy journey to the large deck providing the ideal flow for all your entertaining needs. The upstairs features a large primary bedroom with en suite bath and large walk-in closet. Two additional generous bedrooms and hall bath complete the residence level. The lower entry level offers many possibilities for recreation and precious family moments. New carpet throughout! Enjoy the convenience of the one-car garage for extra storage and covered parking. Fantastic location close to shopping and dining and easy access to all major routes! Schedule your tour today!
Location
State MD
County Howard
Zoning RESIDENTIAL
Rooms
Other Rooms Living Room, Dining Room, Primary Bedroom, Bedroom 2, Bedroom 3, Kitchen, Recreation Room, Bathroom 2, Primary Bathroom, Half Bath
Interior
Interior Features Carpet, Ceiling Fan(s), Dining Area, Family Room Off Kitchen, Floor Plan - Open, Kitchen - Gourmet, Primary Bath(s), Recessed Lighting, Tub Shower, Upgraded Countertops, Walk-in Closet(s), Wood Floors
Hot Water Natural Gas
Heating Forced Air
Cooling Central A/C
Equipment Built-In Microwave, Dishwasher, Dryer, Oven/Range - Electric, Refrigerator, Stainless Steel Appliances, Washer
Appliance Built-In Microwave, Dishwasher, Dryer, Oven/Range - Electric, Refrigerator, Stainless Steel Appliances, Washer
Heat Source Natural Gas
Laundry Has Laundry
Exterior
Exterior Feature Deck(s)
Parking Features Garage - Front Entry
Garage Spaces 1.0
Amenities Available Common Grounds, Tot Lots/Playground
Water Access N
Accessibility None
Porch Deck(s)
Attached Garage 1
Total Parking Spaces 1
Garage Y
Building
Story 3
Foundation Slab
Sewer Public Sewer
Water Public
Architectural Style Colonial
Level or Stories 3
Additional Building Above Grade, Below Grade
New Construction N
Schools
School District Howard County Public School System
Others
Pets Allowed Y
HOA Fee Include Common Area Maintenance,Management
Senior Community No
Tax ID 1401304259
Ownership Condominium
Special Listing Condition Standard
Pets Allowed Number Limit
Read Less
Want to know what your home might be worth? Contact us for a FREE valuation!

Our team is ready to help you sell your home for the highest possible price ASAP

Bought with Shanti Carey • Compass





