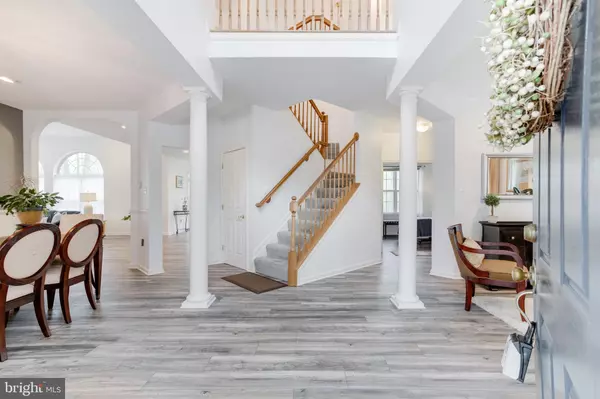$720,000
$690,000
4.3%For more information regarding the value of a property, please contact us for a free consultation.
3006 OLD CHANNEL RD Laurel, MD 20724
5 Beds
3 Baths
3,088 SqFt
Key Details
Sold Price $720,000
Property Type Single Family Home
Sub Type Detached
Listing Status Sold
Purchase Type For Sale
Square Footage 3,088 sqft
Price per Sqft $233
Subdivision Russett
MLS Listing ID MDAA2031208
Sold Date 06/01/22
Style Colonial
Bedrooms 5
Full Baths 2
Half Baths 1
HOA Fees $65/mo
HOA Y/N Y
Abv Grd Liv Area 3,088
Originating Board BRIGHT
Year Built 2000
Annual Tax Amount $5,218
Tax Year 2021
Lot Size 7,500 Sqft
Acres 0.17
Property Description
***OFFERS DUE MONDAY, MAY 2, 2022 AT 5PM****AMAZING, AMAZING, AMAZING! When you enter this GORGEOUS home, you would guess that it was brand new construction, you would guess that it was a MODEL home, you would know it had to be done by professional decorators. It will truly blow you away. It's not often you find a home like this one and the list of upgrades go on and on. You really have to see it to believe it. Enter into the wide open, 2-story foyer and you will admire the luxury vinyl plank flooring and 9 foot ceilings throughout the entire main level. To your left is the dining room with chair molding and recessed lighting, to your right is the living room also with recessed lighting. Venture forward to the family room that is flooded with light from the Palladian windows, super high ceilings, and gas fireplace. You can then walk into the designer kitchen (2019) complete with quartz countertops, pendant lighting, kitchen island with built-in wine refrigerator, stainless steel appliances, marble tiled backsplash, grey and white cabinetry, and pantry, it all goes so well with everything, with the whole theme of the house. From the kitchen, go into the morning room that is surrounded by windows, more vaulted ceilings, another huge Palladian window and also a sliding glass door out to the custom built composite deck with vinyl rails and built-in benches. Back inside the main level also has a entry-level bedroom with a powder room right next door. Upstairs you will find the four bedrooms, two full bathrooms and separate laundry room. The primary suite is enormous and has souring ceilings, ceiling fan, recessed lighting, two nicely sized walk-in closets and a sunken sitting room ideal for a home office. But don't miss the primary bathroom that was just remodeled in 2019, can I say amazing again? This bathroom is straight out of a HGTV show or Architectural digest magazine with the free standing porcelain tub and custom marble surround, large shower with a pebble floor and the rainfall showerhead with extra jets. The vanity has two bowl type sinks, and quartz/marble top. The other full bathroom upstairs was also remodeled in 2019 with custom tile and is beautiful as well. The lower level is unfinished with a rough-in, walk-out level with a 6 foot slider to the backyard. AND the amenities at Russett are not to be beat. They include three pools (two adults, one Olympic size, and a baby pool) tennis, basketball and volleyball courts, tot-Lots, recreational areas, 13 miles of walking/jogging trails, community center and pool house! Roof 2016-50 year roof, Upper HVAC 2019, Gas Hot Water Heater 2022. All of this and conveniently located close to NSA, Fort Meade, major commuting routes, shopping, restaurants, child care, you name it! You MUST check out the virtual tour!
Location
State MD
County Anne Arundel
Zoning RES
Rooms
Basement Unfinished, Connecting Stairway, Interior Access
Main Level Bedrooms 1
Interior
Interior Features Recessed Lighting, Formal/Separate Dining Room, Chair Railings, Ceiling Fan(s), Kitchen - Island, Upgraded Countertops, Carpet, Primary Bath(s), Walk-in Closet(s), Attic, Breakfast Area, Entry Level Bedroom, Family Room Off Kitchen, Floor Plan - Open, Kitchen - Gourmet, Kitchen - Table Space, Pantry
Hot Water Natural Gas, Other
Heating Zoned, Forced Air
Cooling Central A/C, Ceiling Fan(s), Zoned
Flooring Luxury Vinyl Plank, Carpet
Fireplaces Number 1
Fireplaces Type Fireplace - Glass Doors, Mantel(s), Gas/Propane
Equipment Stainless Steel Appliances, Built-In Microwave, Dishwasher, Icemaker, Exhaust Fan, Dryer, Disposal, Oven/Range - Gas, Refrigerator, Washer
Fireplace Y
Window Features Double Pane,Palladian,Transom
Appliance Stainless Steel Appliances, Built-In Microwave, Dishwasher, Icemaker, Exhaust Fan, Dryer, Disposal, Oven/Range - Gas, Refrigerator, Washer
Heat Source Natural Gas
Laundry Upper Floor
Exterior
Parking Features Garage - Front Entry, Inside Access, Garage Door Opener
Garage Spaces 4.0
Water Access N
View Trees/Woods
Roof Type Architectural Shingle
Accessibility None
Attached Garage 2
Total Parking Spaces 4
Garage Y
Building
Lot Description Backs to Trees, Landscaping, Level
Story 3
Foundation Other
Sewer Public Sewer
Water Public
Architectural Style Colonial
Level or Stories 3
Additional Building Above Grade, Below Grade
Structure Type 2 Story Ceilings,9'+ Ceilings,Cathedral Ceilings,High,Vaulted Ceilings
New Construction N
Schools
School District Anne Arundel County Public Schools
Others
Senior Community No
Tax ID 020467590085591
Ownership Fee Simple
SqFt Source Assessor
Special Listing Condition Standard
Read Less
Want to know what your home might be worth? Contact us for a FREE valuation!

Our team is ready to help you sell your home for the highest possible price ASAP

Bought with Katrina Kacey Copeland • Katrina Copeland Exquisite Homes & Estates





