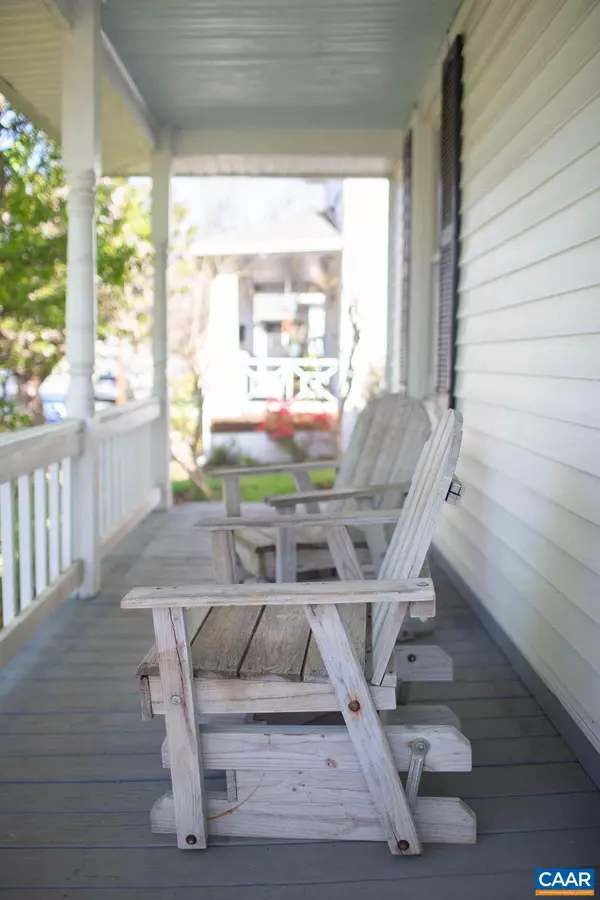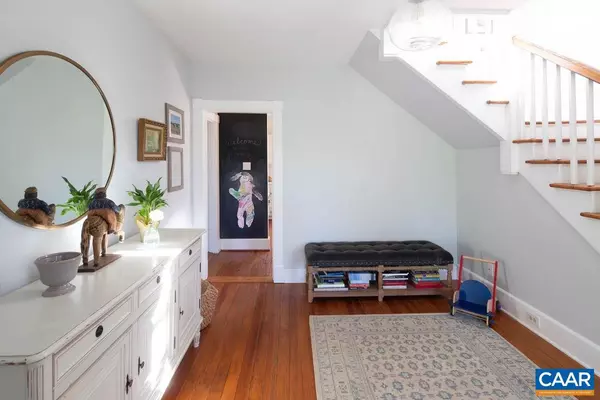$560,000
$485,000
15.5%For more information regarding the value of a property, please contact us for a free consultation.
715 ALTAVISTA AVE Charlottesville, VA 22902
4 Beds
2 Baths
1,568 SqFt
Key Details
Sold Price $560,000
Property Type Single Family Home
Sub Type Detached
Listing Status Sold
Purchase Type For Sale
Square Footage 1,568 sqft
Price per Sqft $357
Subdivision Belmont
MLS Listing ID 629502
Sold Date 06/07/22
Style Craftsman
Bedrooms 4
Full Baths 2
HOA Y/N N
Abv Grd Liv Area 1,568
Originating Board CAAR
Year Built 1900
Annual Tax Amount $4,617
Tax Year 2022
Lot Size 6,098 Sqft
Acres 0.14
Property Description
Classic Belmont Farmhouse one block from Belmont Park! This sweet home boasts an open floor plan, 4 bedrooms, 2 beautifully renovated bathrooms, and a bright eat-in kitchen. 9? ceilings downstairs and large windows let the natural light flow in. Beautiful heart pine floors and original 1900s farmhouse trim throughout. Enjoy people-watching from the elevated front porch or privacy in the large, level, fully-fenced backyard - perfect for entertaining and playing. The lot is full of edible landscaping - cherry trees, apples, pears, blueberries, and figs to name a few - and raised garden beds are ready for seasonal veggies. Alley access behind allows for off-street parking or a future garage. Walk to Belmont Park, downtown Belmont, and the downtown mall. Easy access to Wegman?s and I-64. If you?re looking for historic charm, urban gardening, and city convenience?this is it!,Formica Counter,Painted Cabinets
Location
State VA
County Charlottesville City
Zoning R-1S
Rooms
Other Rooms Living Room, Kitchen, Foyer, Laundry, Full Bath, Additional Bedroom
Interior
Interior Features Kitchen - Eat-In, Pantry
Heating Central, Heat Pump(s)
Cooling Central A/C, Heat Pump(s)
Flooring Ceramic Tile, Hardwood
Equipment Dryer, Washer, Dishwasher, Oven/Range - Gas, Refrigerator
Fireplace N
Window Features Insulated,Energy Efficient,Screens,Vinyl Clad
Appliance Dryer, Washer, Dishwasher, Oven/Range - Gas, Refrigerator
Heat Source Natural Gas
Exterior
Exterior Feature Patio(s), Porch(es), Screened
Fence Fully
View Garden/Lawn
Roof Type Architectural Shingle,Composite
Accessibility None
Porch Patio(s), Porch(es), Screened
Road Frontage Public
Garage N
Building
Lot Description Sloping, Open
Story 2
Foundation Brick/Mortar
Sewer Public Sewer
Water Public
Architectural Style Craftsman
Level or Stories 2
Additional Building Above Grade, Below Grade
Structure Type 9'+ Ceilings
New Construction N
Schools
Elementary Schools Jackson-Via
Middle Schools Walker & Buford
High Schools Charlottesville
School District Charlottesville Cty Public Schools
Others
Ownership Other
Special Listing Condition Standard
Read Less
Want to know what your home might be worth? Contact us for a FREE valuation!

Our team is ready to help you sell your home for the highest possible price ASAP

Bought with MEREDITH WYNNE • LORING WOODRIFF REAL ESTATE ASSOCIATES





