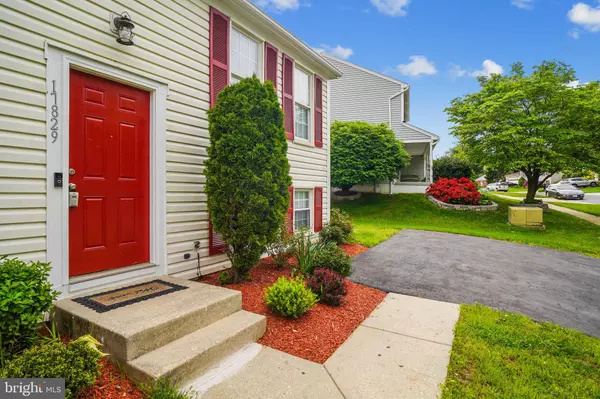$510,000
$510,000
For more information regarding the value of a property, please contact us for a free consultation.
17829 HAZELCREST DR Gaithersburg, MD 20877
4 Beds
2 Baths
1,950 SqFt
Key Details
Sold Price $510,000
Property Type Single Family Home
Sub Type Detached
Listing Status Sold
Purchase Type For Sale
Square Footage 1,950 sqft
Price per Sqft $261
Subdivision Emory Grove Park
MLS Listing ID MDMC2052080
Sold Date 06/10/22
Style Split Foyer
Bedrooms 4
Full Baths 2
HOA Fees $88/mo
HOA Y/N Y
Abv Grd Liv Area 1,150
Originating Board BRIGHT
Year Built 1987
Annual Tax Amount $3,718
Tax Year 2021
Lot Size 7,337 Sqft
Acres 0.17
Property Description
OPEN HOUSE - 5/21 FROM 2-5PM: Charming split foyer recently renovated home in Gaithersburg! Conveniently located in a coveted Emory Grove community, only minutes from the Shady Grove Metro Station, this 4 bedroom 2 bathroom with additional bonus room, 1,950 sqft property emanates a sophisticated vibe, impeccably manicured landscaping, and a stunning exterior color scheme
The property has plenty of natural light throughout the expansive interior, which features natural wood floors, a modern color scheme, an openly flowing floorplan, and a sizeable living room. Marvelously finished with premium styling, the updated kitchen features stainless-steel appliances, granite countertops, white shaker cabinets, an electric range/oven, built-in microwave, dishwasher, luxurious tile backsplash, breakfast bar, and an adjoining dining room. Entertain outdoors in the fully fenced backyard with a deck and patio area.
Situated on the main-level, the primary bedroom includes ample closet space and tons of natural light. One additional bedroom is on the main-level, while two additional bedrooms and bonus room with walkout sliding door are nestled on the lower-level. This property is minutesfrom plenty of parks and recreational activities, shopping, restaurants, I-270, The Universities at Shady Grove, and Shady Grove Hospital and Medical Center.
Location
State MD
County Montgomery
Zoning R60
Rooms
Basement Daylight, Full
Main Level Bedrooms 2
Interior
Interior Features Breakfast Area, Combination Dining/Living, Combination Kitchen/Dining, Combination Kitchen/Living, Dining Area, Kitchen - Galley, Upgraded Countertops, Wood Floors
Hot Water Electric
Heating Forced Air
Cooling Central A/C
Equipment Built-In Microwave, Dishwasher, Dryer, Dryer - Electric, Microwave, Oven/Range - Electric, Refrigerator, Stainless Steel Appliances, Washer
Appliance Built-In Microwave, Dishwasher, Dryer, Dryer - Electric, Microwave, Oven/Range - Electric, Refrigerator, Stainless Steel Appliances, Washer
Heat Source Natural Gas
Exterior
Water Access N
Accessibility Other
Garage N
Building
Story 2
Foundation Other
Sewer Public Sewer
Water Public
Architectural Style Split Foyer
Level or Stories 2
Additional Building Above Grade, Below Grade
New Construction N
Schools
School District Montgomery County Public Schools
Others
Senior Community No
Tax ID 160901913565
Ownership Fee Simple
SqFt Source Assessor
Special Listing Condition Standard
Read Less
Want to know what your home might be worth? Contact us for a FREE valuation!

Our team is ready to help you sell your home for the highest possible price ASAP

Bought with Anne Nowicki • Corner House Realty





