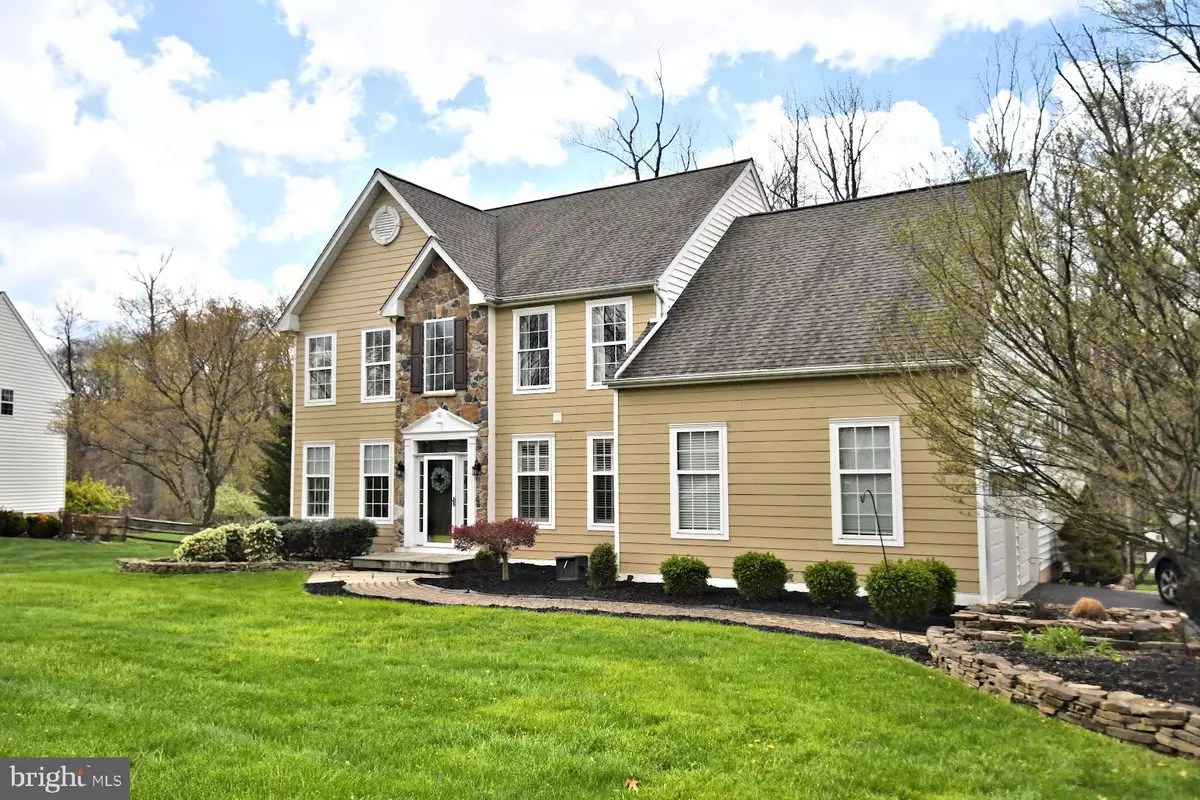$808,500
$749,900
7.8%For more information regarding the value of a property, please contact us for a free consultation.
3760 OLD POST CIR Garnet Valley, PA 19061
4 Beds
4 Baths
3,924 SqFt
Key Details
Sold Price $808,500
Property Type Single Family Home
Sub Type Detached
Listing Status Sold
Purchase Type For Sale
Square Footage 3,924 sqft
Price per Sqft $206
Subdivision Sweet Briar
MLS Listing ID PADE2022446
Sold Date 06/14/22
Style Colonial,Traditional
Bedrooms 4
Full Baths 3
Half Baths 1
HOA Fees $20/ann
HOA Y/N Y
Abv Grd Liv Area 3,924
Originating Board BRIGHT
Year Built 1999
Annual Tax Amount $12,739
Tax Year 2021
Lot Size 0.870 Acres
Acres 0.87
Lot Dimensions 0.00 x 0.00
Property Description
Welcome to our beautiful colonial home nestled in the sought after Sweetbriar community on a large open lot with yard backing to woods/open space in the top ranked Garnet Valley School District. As you pull up you will love the curb appeal. This lovely home features extensive upgrades inside and out from the welcoming paver walkway that meanders up to the main front entrance where you're greeted by a grand stone and Hardie plank faade. Enter into the open foyer with beautiful upgraded wood flooring custom millwork, molding, and designer dcor that flow throughout the main level. 1st floor boast the lovely formal living room, formal dining room with its bay window and great views out to the backyard that is adjacent to the gourmet kitchen with white 42" cabinets, stainless appliances, quartz counter tops and large island & pantry. Also on the main floor we have the office/study with built ins, french doors and the comfortable family room with cathedral ceiling and gas fireplace. Lots and lots of natural sun light! There is also a half bath, main floor laundry and mudroom leading to the over-sized two car garage for added convenience. Breakfast room leads you to the large deck over looking the private fenced in yard. The 2nd floor with newer carpet features a stunning master suite with vaulted ceilings, dressing area, his & her walk-in closets and a gorgeous tiled master bath with a whirl-pool tub, stunning tiled stall shower and his & her vanities. Three additional spacious bedrooms and a full hall bath complete the upper level. The fully finished walk out basement has a TV/family room, rec room/bar area, with a tiled wet bar, wine fridge, ice maker and beautiful granite counters, a large full tiled bath and and a fitness room. Freshly painted through out, house generator and move in ready for todays buyer. Beautiful home with all the right upgrades and colors. You will love it here. Wonderful Opportunity!
Location
State PA
County Delaware
Area Bethel Twp (10403)
Zoning RESID
Rooms
Other Rooms Living Room, Dining Room, Primary Bedroom, Bedroom 2, Bedroom 3, Bedroom 4, Kitchen, Game Room, Family Room, Breakfast Room, Exercise Room, Other, Office, Media Room, Attic
Basement Full, Fully Finished, Outside Entrance, Sump Pump, Heated, Walkout Stairs
Interior
Interior Features Primary Bath(s), Kitchen - Island, Ceiling Fan(s), Dining Area, Pantry
Hot Water Electric
Heating Forced Air
Cooling Central A/C
Flooring Wood, Fully Carpeted, Tile/Brick
Fireplaces Number 1
Fireplaces Type Gas/Propane
Equipment Built-In Range, Oven - Self Cleaning, Dishwasher, Disposal
Fireplace Y
Window Features Bay/Bow
Appliance Built-In Range, Oven - Self Cleaning, Dishwasher, Disposal
Heat Source Propane - Leased
Laundry Main Floor
Exterior
Exterior Feature Deck(s)
Parking Features Garage - Side Entry, Garage Door Opener, Inside Access
Garage Spaces 10.0
Fence Other
Utilities Available Cable TV Available, Propane
Water Access N
Roof Type Pitched,Shingle
Accessibility None
Porch Deck(s)
Attached Garage 2
Total Parking Spaces 10
Garage Y
Building
Lot Description Open, Front Yard, Rear Yard, SideYard(s)
Story 2
Foundation Concrete Perimeter
Sewer Public Sewer
Water Public
Architectural Style Colonial, Traditional
Level or Stories 2
Additional Building Above Grade, Below Grade
Structure Type 9'+ Ceilings,Cathedral Ceilings
New Construction N
Schools
School District Garnet Valley
Others
HOA Fee Include Common Area Maintenance
Senior Community No
Tax ID 03-00-00490-21
Ownership Fee Simple
SqFt Source Estimated
Acceptable Financing Cash, Conventional
Listing Terms Cash, Conventional
Financing Cash,Conventional
Special Listing Condition Standard
Read Less
Want to know what your home might be worth? Contact us for a FREE valuation!

Our team is ready to help you sell your home for the highest possible price ASAP

Bought with Lisa Norman-Jones • Long & Foster Real Estate, Inc.





