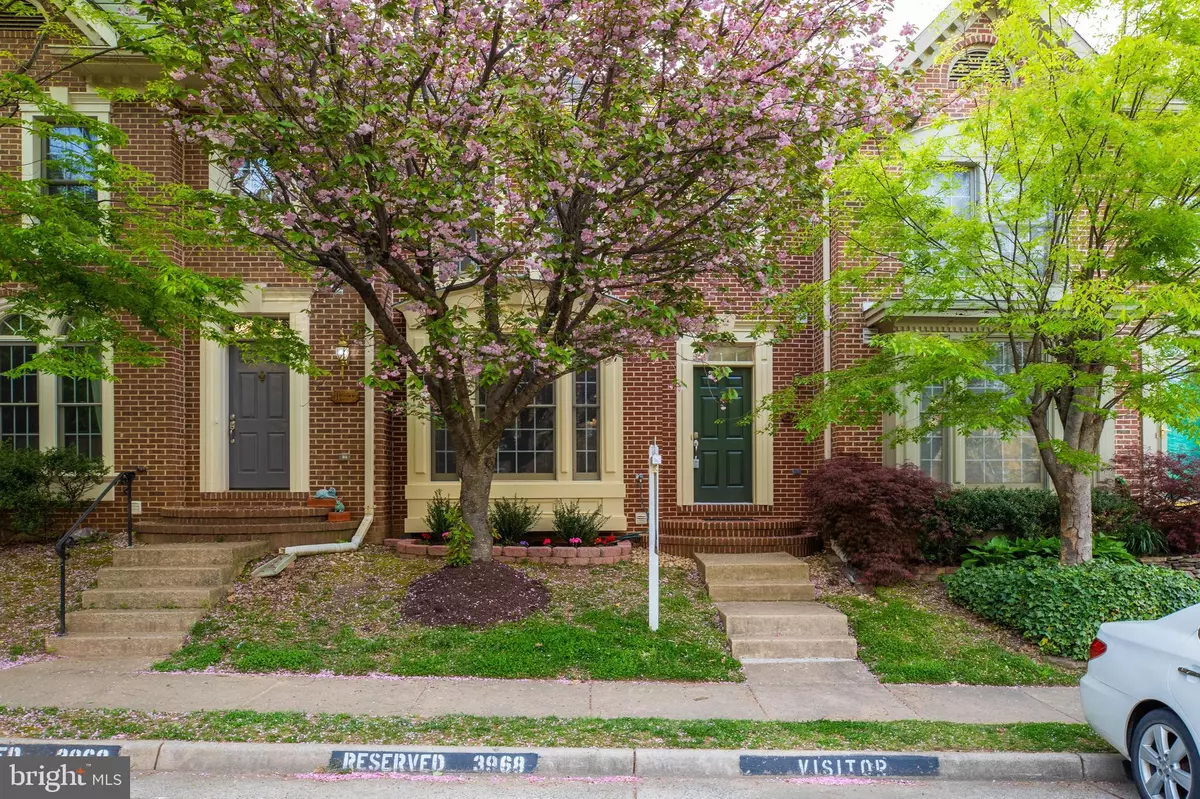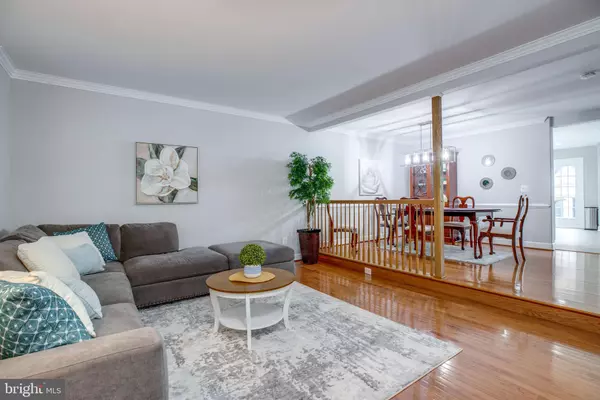$689,000
$689,000
For more information regarding the value of a property, please contact us for a free consultation.
11768 VALLEY RIDGE CIR Fairfax, VA 22033
3 Beds
4 Baths
2,222 SqFt
Key Details
Sold Price $689,000
Property Type Townhouse
Sub Type Interior Row/Townhouse
Listing Status Sold
Purchase Type For Sale
Square Footage 2,222 sqft
Price per Sqft $310
Subdivision Penderbrook
MLS Listing ID VAFX2061902
Sold Date 06/13/22
Style Colonial
Bedrooms 3
Full Baths 3
Half Baths 1
HOA Fees $96/qua
HOA Y/N Y
Abv Grd Liv Area 1,688
Originating Board BRIGHT
Year Built 1997
Annual Tax Amount $7,058
Tax Year 2021
Lot Size 1,556 Sqft
Acres 0.04
Property Description
Stunning! Beautifully updated 3 level town house in Penderbrook community! Fully update kitchen (12/2021) with new cabinet, new vinyl flooring, new large island with quartz countertop and stainless-steel appliances. Gorgeous kitchen leads you to the freshly stained deck with amazing peaceful water view. The view from the deck is unbelievable! Spacious living room with separate dining room and an updated half bathroom on the main level. Generous owner's suite offers a vaulted ceiling, big walk -in closet and a fully updated luxury bathroom (2019) with soaking tub and separate shower. 2 large additional bedrooms and a full bathroom in the upper level. A walk out basement features an extra spacious room for a den/office with closet and huge family room for entertaining. Cozy fireplace in the family room, pretty brick patio has more views! New paint (12/2021). Newer roof (2019), newer HVAC and newer Hot water heater (2019). Eazy access to route 50/ 66/ 286, many shops and restaurants surrounded by community. The wonderful community has so many amenities like huge size pool, tennis courts, basketball, play ground and beautiful clubhouse with a full kitchen. Highly rated school zone with Oakton H.S., Franklyn M.S. and Waples Mill E.S. The seller needs rent back.
Location
State VA
County Fairfax
Zoning 308
Rooms
Basement Rear Entrance, Daylight, Full, Fully Finished, Walkout Level
Interior
Interior Features Breakfast Area, Kitchen - Gourmet, Dining Area, Wood Floors, Ceiling Fan(s), Kitchen - Island, Soaking Tub, Walk-in Closet(s)
Hot Water Natural Gas
Heating Forced Air
Cooling Central A/C
Fireplaces Number 1
Equipment Dishwasher, Disposal, Dryer, Refrigerator, Washer, Range Hood
Fireplace Y
Appliance Dishwasher, Disposal, Dryer, Refrigerator, Washer, Range Hood
Heat Source Natural Gas
Exterior
Amenities Available Basketball Courts, Club House, Fitness Center, Golf Course, Jog/Walk Path, Pool - Outdoor, Tennis Courts, Tot Lots/Playground
Water Access N
Accessibility None
Garage N
Building
Story 3
Foundation Concrete Perimeter
Sewer Public Sewer
Water Public
Architectural Style Colonial
Level or Stories 3
Additional Building Above Grade, Below Grade
New Construction N
Schools
School District Fairfax County Public Schools
Others
Pets Allowed N
HOA Fee Include Common Area Maintenance,Insurance,Lawn Maintenance,Pool(s),Recreation Facility,Snow Removal,Trash
Senior Community No
Tax ID 0463 13 1105
Ownership Fee Simple
SqFt Source Assessor
Special Listing Condition Standard
Read Less
Want to know what your home might be worth? Contact us for a FREE valuation!

Our team is ready to help you sell your home for the highest possible price ASAP

Bought with Boramee Kim • Compass





