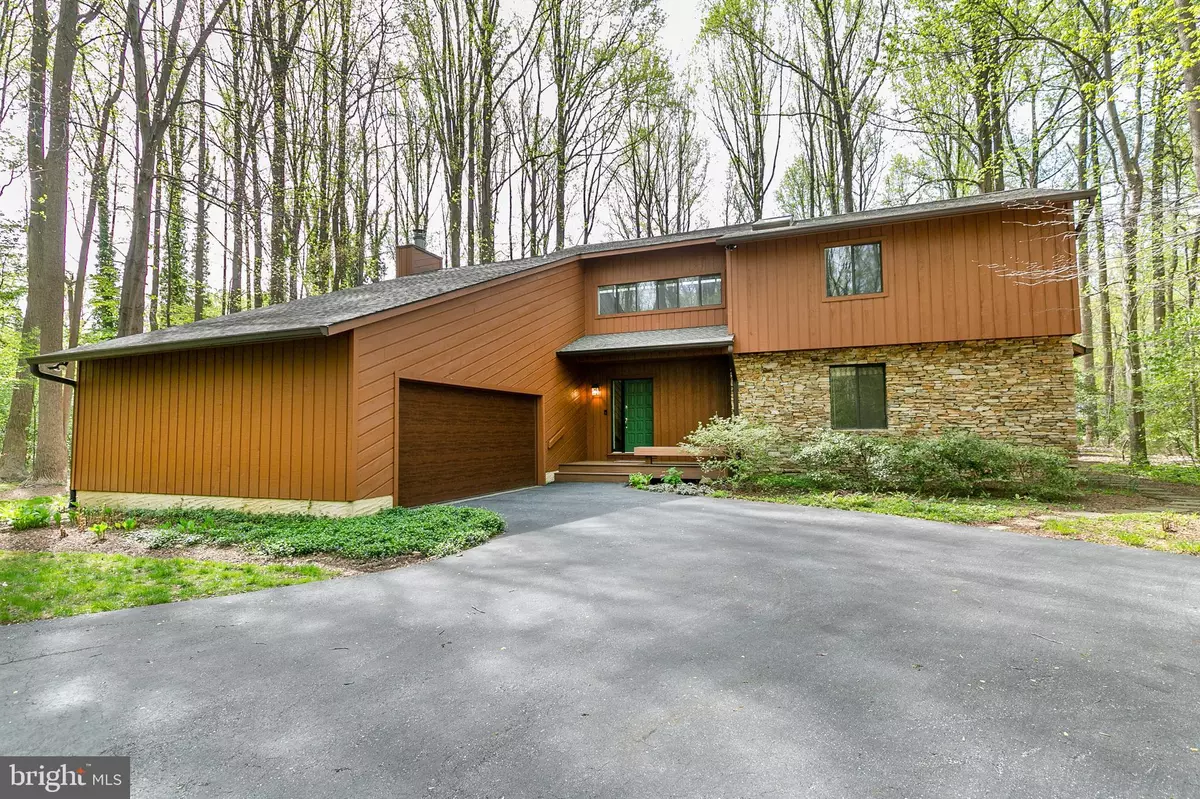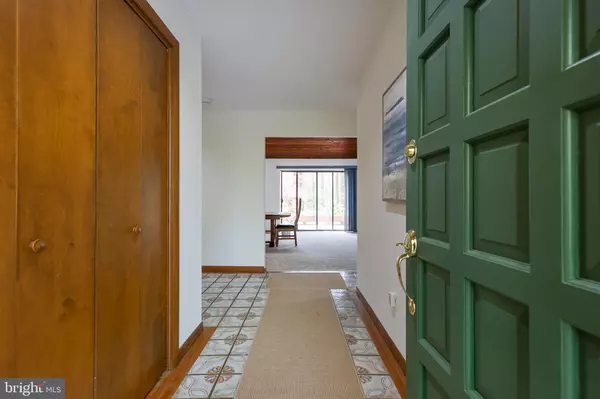$917,000
$799,900
14.6%For more information regarding the value of a property, please contact us for a free consultation.
1800 MILLRIDGE CT Annapolis, MD 21409
4 Beds
3 Baths
2,873 SqFt
Key Details
Sold Price $917,000
Property Type Single Family Home
Sub Type Detached
Listing Status Sold
Purchase Type For Sale
Square Footage 2,873 sqft
Price per Sqft $319
Subdivision The Meadows
MLS Listing ID MDAA2031198
Sold Date 06/17/22
Style Contemporary
Bedrooms 4
Full Baths 3
HOA Y/N N
Abv Grd Liv Area 2,873
Originating Board BRIGHT
Year Built 1982
Annual Tax Amount $7,035
Tax Year 2022
Lot Size 2.260 Acres
Acres 2.26
Property Description
Sellers netting approx.$927,315 due to buyers paying all doc stamps and transfer tax
Welcome to the popular neighborhood of The Meadows in the St. Margarets area of Annapolis! Inviting you into this quality built 4-bedroom 3 bath home is a driveway carved through the level 2.26-acre private site.! A level property is a rare find and boasts the possibility of a future pool! The clean neutral palette, soaring ceilings, totally renovated kitchen and main level master bedroom are just a few of the appealing features of this immaculate home! Natural light floods inside from the beautiful Sunroom (with 3 skylights) adjoining the decks and overlooking the expansive natural setting. The second level loft with abundant clerestory windows offers built ins for a sought-after office or upstairs family gathering area! The hallmarks of this area are the wide streets, substantial sites with mature trees and private large lots for the custom homes. Public GAS line in street/PUBLIC Water** Low Utility Bills! All Major systems replaced! Nearby are restaurant and shops, the abundant history of downtown Annapolis as well as easy access to Routes #50, #97 and #2. Contributing to this ideal location is the Baltimore Annapolis Hike and Bike Trail, the USNA nature trail on Greenbury Point, the BWI airport and the Broadneck School District.!
Location
State MD
County Anne Arundel
Zoning R1
Rooms
Other Rooms Living Room, Dining Room, Bedroom 2, Bedroom 3, Bedroom 4, Kitchen, Family Room, Bedroom 1, Sun/Florida Room, Great Room, Laundry, Attic, Full Bath
Basement Heated, Improved, Interior Access, Outside Entrance, Partially Finished, Side Entrance, Sump Pump, Walkout Stairs, Workshop
Main Level Bedrooms 2
Interior
Interior Features Breakfast Area, Ceiling Fan(s), Chair Railings, Combination Dining/Living, Combination Kitchen/Dining, Combination Kitchen/Living, Crown Moldings, Exposed Beams, Family Room Off Kitchen, Kitchen - Table Space, Kitchen - Island, Recessed Lighting, Skylight(s), Stall Shower, Upgraded Countertops, Walk-in Closet(s), Wood Floors
Hot Water Electric
Cooling Central A/C, Ceiling Fan(s), Heat Pump(s), Programmable Thermostat
Flooring Carpet, Ceramic Tile, Wood, Vinyl
Fireplaces Number 1
Fireplaces Type Fireplace - Glass Doors, Heatilator, Screen, Wood
Equipment Built-In Range, Cooktop - Down Draft, Dishwasher, Dryer - Electric, Exhaust Fan, Extra Refrigerator/Freezer, Freezer, Icemaker, Microwave, Oven - Self Cleaning, Oven - Single, Oven/Range - Electric, Refrigerator, Stainless Steel Appliances, Washer
Furnishings No
Fireplace Y
Window Features Double Pane,Skylights,Screens,Sliding,Casement
Appliance Built-In Range, Cooktop - Down Draft, Dishwasher, Dryer - Electric, Exhaust Fan, Extra Refrigerator/Freezer, Freezer, Icemaker, Microwave, Oven - Self Cleaning, Oven - Single, Oven/Range - Electric, Refrigerator, Stainless Steel Appliances, Washer
Heat Source Electric
Laundry Has Laundry, Main Floor, Dryer In Unit, Washer In Unit
Exterior
Exterior Feature Deck(s)
Parking Features Garage - Front Entry, Garage Door Opener
Garage Spaces 8.0
Utilities Available Cable TV Available, Cable TV, Natural Gas Available
Water Access N
View Garden/Lawn, Trees/Woods
Roof Type Architectural Shingle
Street Surface Black Top
Accessibility None
Porch Deck(s)
Attached Garage 2
Total Parking Spaces 8
Garage Y
Building
Lot Description Backs to Trees
Story 3
Foundation Crawl Space
Sewer Septic Exists
Water Public
Architectural Style Contemporary
Level or Stories 3
Additional Building Above Grade, Below Grade
Structure Type Cathedral Ceilings,Vaulted Ceilings,Wood Ceilings
New Construction N
Schools
Elementary Schools Arnold
High Schools Broadneck
School District Anne Arundel County Public Schools
Others
Pets Allowed Y
Senior Community No
Tax ID 020354890012934
Ownership Fee Simple
SqFt Source Assessor
Security Features 24 hour security,Electric Alarm,Monitored,Motion Detectors,Security System,Smoke Detector
Acceptable Financing Conventional, VA, Cash
Horse Property N
Listing Terms Conventional, VA, Cash
Financing Conventional,VA,Cash
Special Listing Condition Standard
Pets Allowed No Pet Restrictions
Read Less
Want to know what your home might be worth? Contact us for a FREE valuation!

Our team is ready to help you sell your home for the highest possible price ASAP

Bought with Elaine D Hunolt • Taylor Properties





