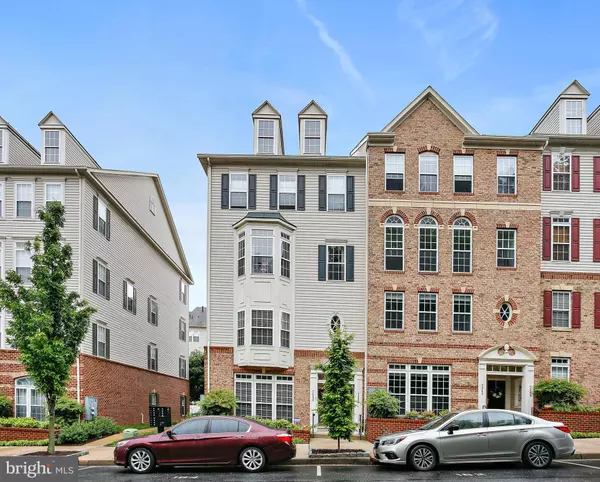$407,500
$407,500
For more information regarding the value of a property, please contact us for a free consultation.
7250 ELKRIDGE CROSSING WAY Elkridge, MD 21075
3 Beds
3 Baths
2,600 SqFt
Key Details
Sold Price $407,500
Property Type Condo
Sub Type Condo/Co-op
Listing Status Sold
Purchase Type For Sale
Square Footage 2,600 sqft
Price per Sqft $156
Subdivision Elkridge Crossing
MLS Listing ID MDHW2015372
Sold Date 06/27/22
Style Traditional
Bedrooms 3
Full Baths 2
Half Baths 1
Condo Fees $168/mo
HOA Fees $60/mo
HOA Y/N Y
Abv Grd Liv Area 2,600
Originating Board BRIGHT
Year Built 2007
Annual Tax Amount $4,653
Tax Year 2021
Property Description
**Please submit highest and best offer by 10am on Wednesday June 8th**This Beautiful and Spacious 3 Bedroom and 2.5 Bath End Unit Townhome with Attached 1-Car Garage Boasts 2,600 Sq Ft and Is Not to Be Missed! Brand New Carpets Have Just Been Installed! The Living Room Is Appointed with Crown Molding and a Large Bay Window, Allowing Plenty of Natural Sunlight to Flow Throughout! The Living Room with Columns Opens to the Formal Dining Room with French Doors Leading Into the Eat-In Kitchen with Large Island and Family Room, Perfect for Entertaining. A Convenient Powder Room Completes the Main Level. Make Your Way Upstairs and Find a Large Primary Bedroom Featuring 2 Walk-In Closets, a Rare Find. The Attached Primary Bath Offers Two Separate Vanities, a Stand-Up Glass Enclosed Shower with Dual Shower Heads, and Linen Closet. Two Additional Bedrooms with Full Hall Bath and Convenient Laundry Area Rounds-Out the Upstairs. All of This Plus, This Unit Is Close to Virtually Everything You Need: Restaurants, Dining, BWI, and Major Highways, Making Commuting a Breeze! The List Goes On and On!
Location
State MD
County Howard
Zoning CACLI
Rooms
Other Rooms Living Room, Dining Room, Primary Bedroom, Bedroom 2, Bedroom 3, Kitchen, Family Room, Laundry, Primary Bathroom, Full Bath, Half Bath
Interior
Interior Features Carpet, Crown Moldings, Dining Area, Family Room Off Kitchen, Floor Plan - Traditional, Kitchen - Eat-In, Kitchen - Island, Primary Bath(s), Stall Shower, Tub Shower, Walk-in Closet(s), Breakfast Area, Combination Dining/Living, Combination Kitchen/Dining, Combination Kitchen/Living, Kitchen - Table Space, Window Treatments
Hot Water Electric
Cooling Central A/C
Flooring Carpet, Ceramic Tile
Equipment Washer, Dryer, Dishwasher, Disposal, Exhaust Fan, Refrigerator, Icemaker, Oven/Range - Electric, Water Heater
Window Features Bay/Bow
Appliance Washer, Dryer, Dishwasher, Disposal, Exhaust Fan, Refrigerator, Icemaker, Oven/Range - Electric, Water Heater
Heat Source Natural Gas
Laundry Has Laundry, Dryer In Unit, Washer In Unit, Upper Floor
Exterior
Exterior Feature Brick, Roof, Balcony, Porch(es)
Parking Features Garage Door Opener, Built In, Garage - Rear Entry
Garage Spaces 1.0
Amenities Available Common Grounds
Water Access N
Accessibility None
Porch Brick, Roof, Balcony, Porch(es)
Attached Garage 1
Total Parking Spaces 1
Garage Y
Building
Lot Description Corner, Landscaping
Story 2
Foundation Other
Sewer Public Sewer
Water Public
Architectural Style Traditional
Level or Stories 2
Additional Building Above Grade, Below Grade
New Construction N
Schools
Elementary Schools Elkridge
Middle Schools Elkridge Landing
High Schools Howard
School District Howard County Public School System
Others
Pets Allowed Y
HOA Fee Include Snow Removal,Trash,Lawn Maintenance,Ext Bldg Maint
Senior Community No
Tax ID 1401313495
Ownership Condominium
Security Features Smoke Detector
Special Listing Condition Standard
Pets Allowed Cats OK, Dogs OK
Read Less
Want to know what your home might be worth? Contact us for a FREE valuation!

Our team is ready to help you sell your home for the highest possible price ASAP

Bought with Aurora A Smith • CENTURY 21 New Millennium





