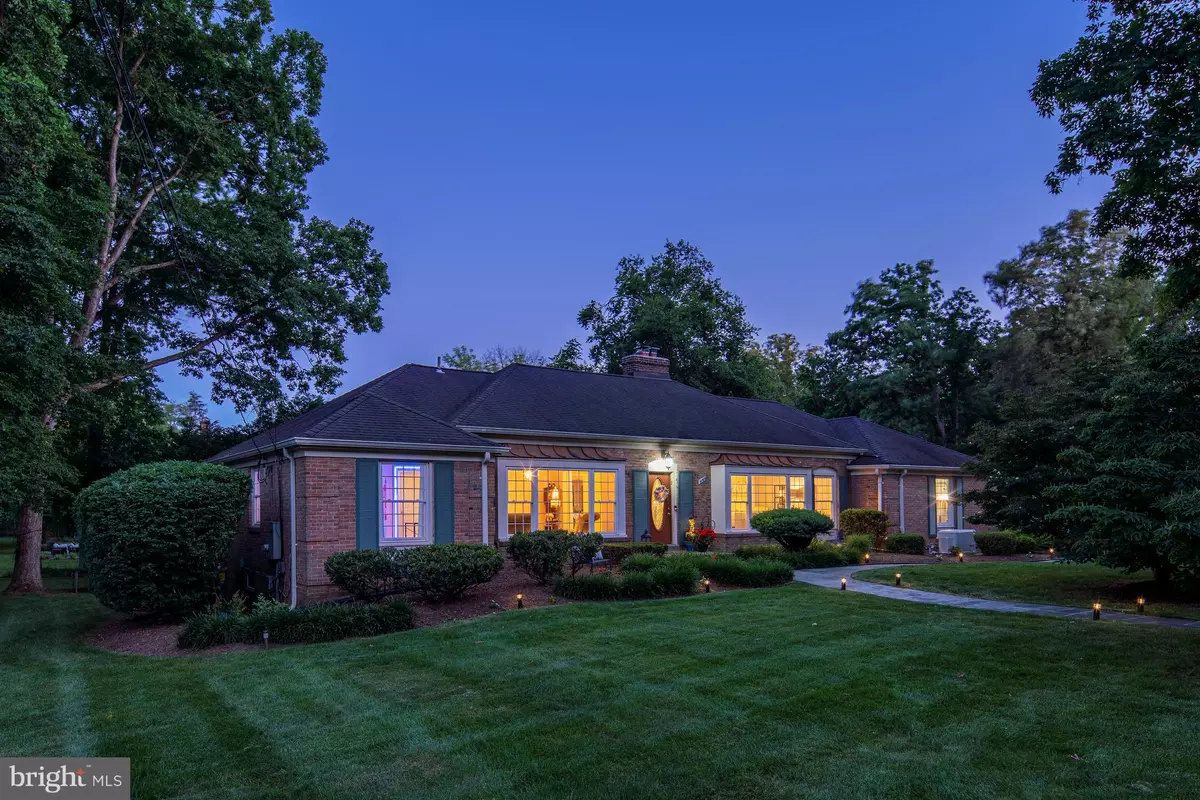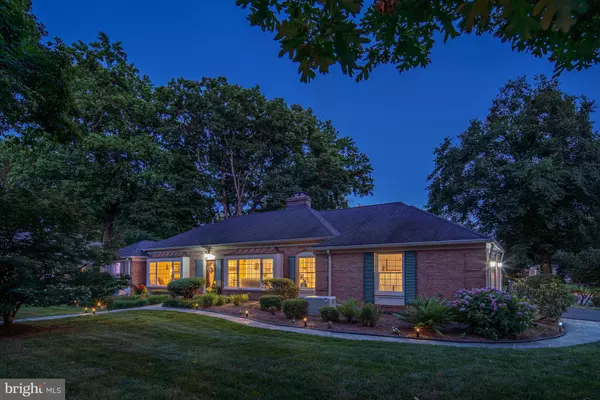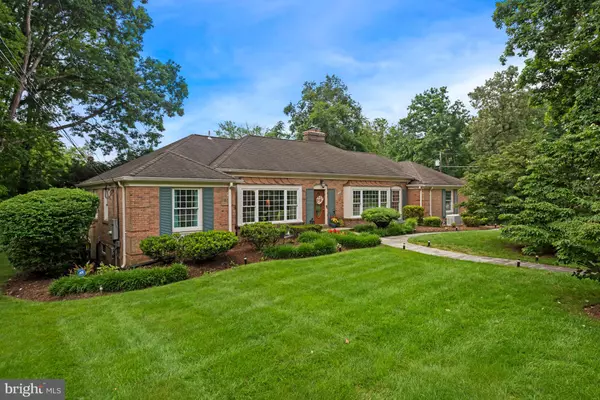$1,000,000
$985,000
1.5%For more information regarding the value of a property, please contact us for a free consultation.
14515 MANOR PARK DR Rockville, MD 20853
4 Beds
3 Baths
4,281 SqFt
Key Details
Sold Price $1,000,000
Property Type Single Family Home
Sub Type Detached
Listing Status Sold
Purchase Type For Sale
Square Footage 4,281 sqft
Price per Sqft $233
Subdivision Manor Park
MLS Listing ID MDMC2058554
Sold Date 07/26/22
Style Ranch/Rambler
Bedrooms 4
Full Baths 3
HOA Y/N N
Abv Grd Liv Area 2,281
Originating Board BRIGHT
Year Built 1961
Annual Tax Amount $9,015
Tax Year 2021
Lot Size 0.474 Acres
Acres 0.47
Property Description
Stunning, renovated rambler on a cul-de-sac in Manor Park! This immaculate beauty boasts an open floorplan perfect for entertaining with a bright foyer, huge DR (now a music room), expansive LR with double sided stone fireplace that flows into the airy breakfast room and fully renovated kitchen with new cabinets, stone tops, stainless steel appliances, wet bar with wine fridge, and gleaming wood floors. The family room opens into this space as well for a bright, airy feel! A mud/laundry room segues between the kitchen and the 2-car side-load garage. Three large bedrooms and two full baths complete the main floor interior, while the renovated screened porch is a delight to enjoy your morning coffee or a glass of wine at night. The lower level features a wet bar/lounge area, generous rec room/game area with windows out the back, a gym (also can be used as a BR w/door w/separate entrance), and a lovely guest room and full bath. Ample storage closets and utility room complete this level. The exterior is all brick, complemented by a terrace, an invisible fence system, a great veggie garden, blooming mature landscaping, and stone walkways with accent lighting. A whole house generator too! A half membership to Manor Country Club conveys to new owners if they choose to join. Amenities of the club include a huge pool with swim/dive areas and snack bar, toddler area, baby pool, adult pool with tiki bar, year round tennis, 18 hole championship golf course + a 9 hole course, bocce areas, driving range, fitness center, restaurant and bar/club room, and ballrooms and meeting rooms. Activities include fitness classes, live band events, summer camp out, the Holly Ball, and the 4th of July celebration, to name just a few. This dream home is in model condition- don't wait to make your appointment!
Location
State MD
County Montgomery
Zoning R200
Rooms
Basement Daylight, Partial, Improved, Outside Entrance, Rear Entrance, Walkout Level, Windows
Main Level Bedrooms 3
Interior
Interior Features Breakfast Area, Entry Level Bedroom, Family Room Off Kitchen, Floor Plan - Open, Formal/Separate Dining Room, Kitchen - Gourmet, Kitchen - Table Space, Upgraded Countertops, Wood Floors
Hot Water Natural Gas
Heating Forced Air
Cooling Central A/C
Flooring Wood, Carpet
Fireplaces Number 2
Fireplaces Type Mantel(s), Double Sided
Equipment Built-In Microwave, Dishwasher, Disposal, Dryer, Exhaust Fan, Oven - Double, Oven - Wall, Refrigerator, Stainless Steel Appliances, Washer
Fireplace Y
Appliance Built-In Microwave, Dishwasher, Disposal, Dryer, Exhaust Fan, Oven - Double, Oven - Wall, Refrigerator, Stainless Steel Appliances, Washer
Heat Source Natural Gas
Laundry Main Floor
Exterior
Exterior Feature Porch(es), Screened, Terrace
Parking Features Garage - Side Entry, Garage Door Opener
Garage Spaces 2.0
Water Access N
View Garden/Lawn
Roof Type Architectural Shingle
Accessibility Other
Porch Porch(es), Screened, Terrace
Attached Garage 2
Total Parking Spaces 2
Garage Y
Building
Lot Description Cul-de-sac, Landscaping, Premium
Story 2
Foundation Block
Sewer Public Sewer
Water Public
Architectural Style Ranch/Rambler
Level or Stories 2
Additional Building Above Grade, Below Grade
New Construction N
Schools
Elementary Schools Flower Valley
Middle Schools Earle B. Wood
High Schools Rockville
School District Montgomery County Public Schools
Others
Senior Community No
Tax ID 161301124737
Ownership Fee Simple
SqFt Source Assessor
Security Features 24 hour security,Electric Alarm
Special Listing Condition Standard
Read Less
Want to know what your home might be worth? Contact us for a FREE valuation!

Our team is ready to help you sell your home for the highest possible price ASAP

Bought with Lisa P Johnson • Weichert, REALTORS





