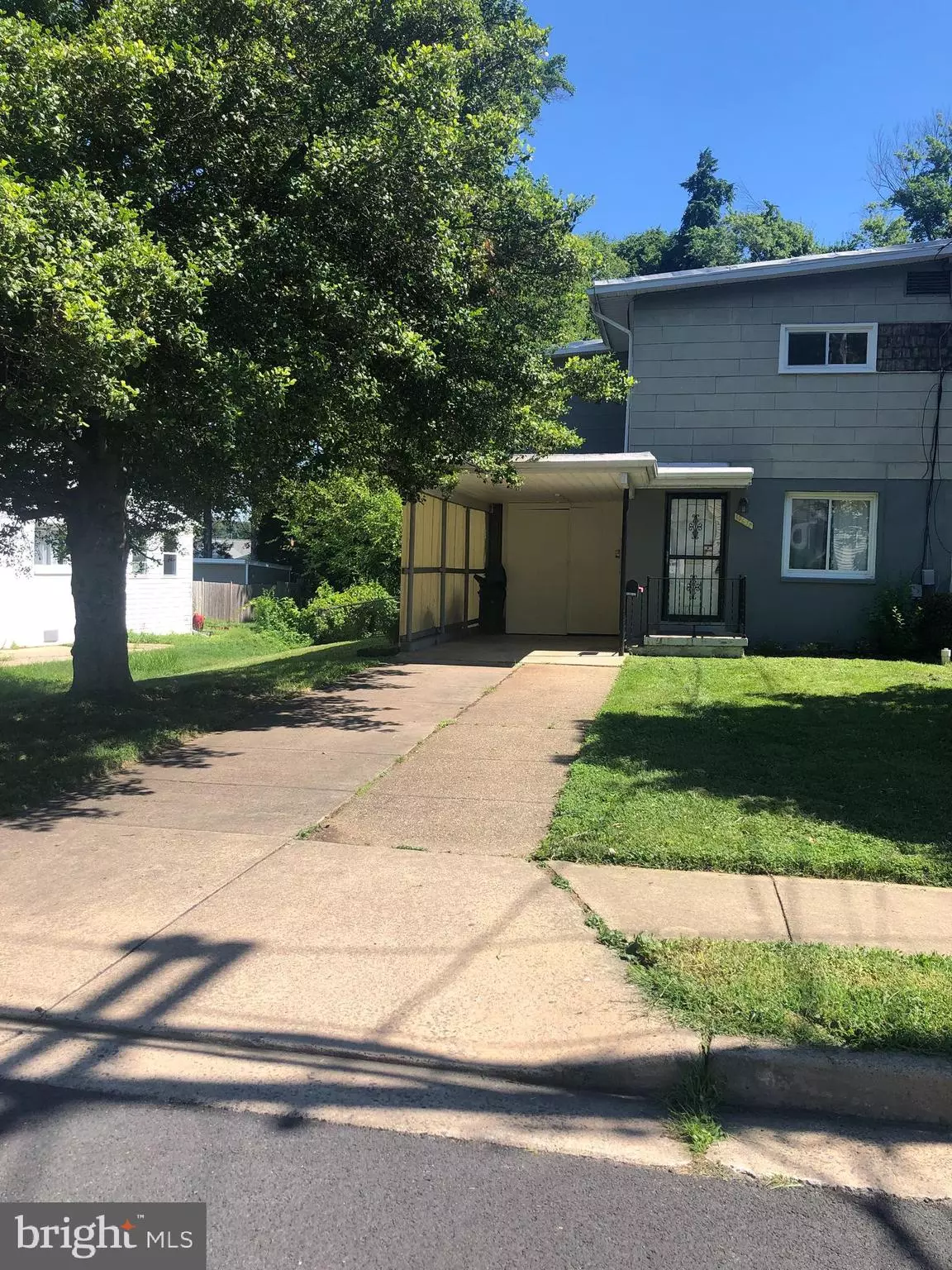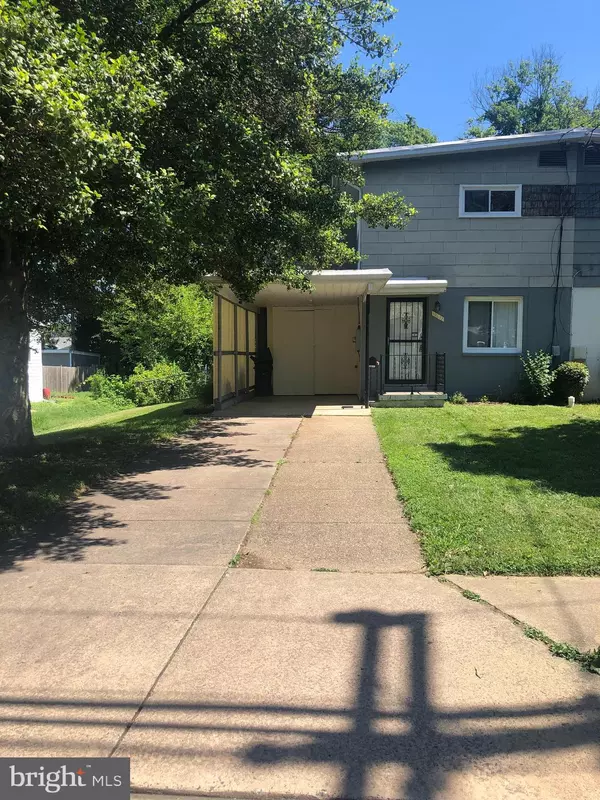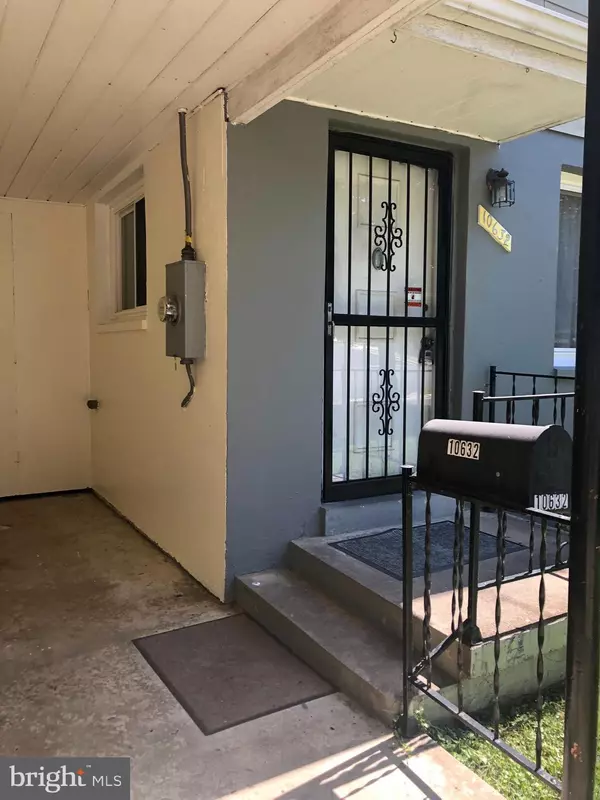$405,000
$415,000
2.4%For more information regarding the value of a property, please contact us for a free consultation.
10632 MAPLE ST Fairfax, VA 22030
3 Beds
2 Baths
1,166 SqFt
Key Details
Sold Price $405,000
Property Type Single Family Home
Sub Type Twin/Semi-Detached
Listing Status Sold
Purchase Type For Sale
Square Footage 1,166 sqft
Price per Sqft $347
Subdivision Ardmore
MLS Listing ID VAFC2001986
Sold Date 07/27/22
Style Traditional
Bedrooms 3
Full Baths 1
Half Baths 1
HOA Y/N N
Abv Grd Liv Area 1,166
Originating Board BRIGHT
Year Built 1955
Annual Tax Amount $3,861
Tax Year 2022
Lot Size 6,538 Sqft
Acres 0.15
Property Description
This charming 3 bedroom townhome located at the heart of Fairfax city, rarely found in an urban setting. The grand level leads living room with newly installed hardwood floor and recessed lights and a dining rooms are ideal for entertaining, while the newly renovated kitchen with all brand new appliances and ceramic tile floor is worthy of any chef, leading to a good size sunroom with new siding and new window AC unit to looking at a fencing back yard. Upper level offers 3 bedrooms with newly refinished hardwood floor. All the windows are replaced through out the house. Park the cars in the two space car port along the side of the house. Walk to shops and restaurants just few blocks away, while just minutes away from old town Fairfax, for the endless festival celebration. George Mason university, fitness centers and many more accessible locations. Everything is in working condition the property it is sold AS IS.
Location
State VA
County Fairfax City
Zoning RH
Rooms
Other Rooms Living Room, Dining Room, Kitchen, Sun/Florida Room, Laundry
Interior
Interior Features Kitchen - Table Space, Floor Plan - Traditional, Combination Kitchen/Dining, Recessed Lighting, Wood Floors
Hot Water Natural Gas
Heating Central
Cooling Central A/C
Flooring Wood, Ceramic Tile
Equipment Stove, Microwave, Refrigerator, Water Heater, Washer, Dryer
Fireplace N
Window Features Energy Efficient
Appliance Stove, Microwave, Refrigerator, Water Heater, Washer, Dryer
Heat Source Natural Gas
Laundry Main Floor
Exterior
Garage Spaces 3.0
Fence Chain Link, Rear
Utilities Available Natural Gas Available, Electric Available
Water Access N
Accessibility Grab Bars Mod
Total Parking Spaces 3
Garage N
Building
Story 2
Foundation Crawl Space
Sewer Public Sewer
Water Public
Architectural Style Traditional
Level or Stories 2
Additional Building Above Grade, Below Grade
Structure Type Dry Wall,Paneled Walls
New Construction N
Schools
Elementary Schools Daniels Run
Middle Schools Katherine Johnson
High Schools Fairfax
School District Fairfax County Public Schools
Others
Pets Allowed Y
Senior Community No
Tax ID 57 3 06 024 B
Ownership Fee Simple
SqFt Source Assessor
Special Listing Condition Standard
Pets Allowed No Pet Restrictions
Read Less
Want to know what your home might be worth? Contact us for a FREE valuation!

Our team is ready to help you sell your home for the highest possible price ASAP

Bought with Dana T Tran • Pearson Smith Realty, LLC





