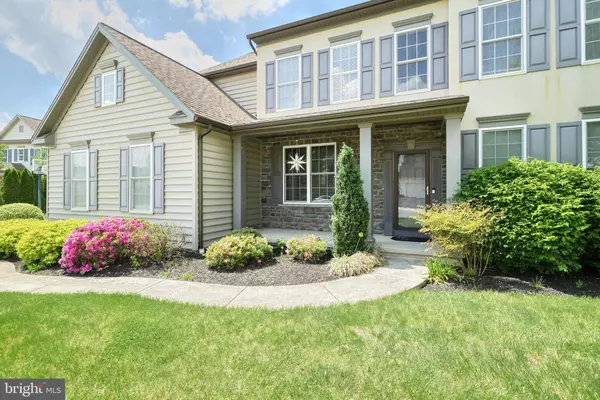$450,000
$449,900
For more information regarding the value of a property, please contact us for a free consultation.
820 EDGEWORTH CT Red Lion, PA 17356
6 Beds
4 Baths
4,166 SqFt
Key Details
Sold Price $450,000
Property Type Single Family Home
Sub Type Detached
Listing Status Sold
Purchase Type For Sale
Square Footage 4,166 sqft
Price per Sqft $108
Subdivision Sage Hill
MLS Listing ID PAYK2022132
Sold Date 08/05/22
Style Colonial
Bedrooms 6
Full Baths 3
Half Baths 1
HOA Y/N N
Abv Grd Liv Area 2,866
Originating Board BRIGHT
Year Built 2005
Annual Tax Amount $9,769
Tax Year 2021
Lot Size 0.356 Acres
Acres 0.36
Property Description
GRAB THE ENTIRE FAMILY (EVEN THE IN-LAWS), AND MOVE INTO THIS SPACIOUS HOME! 6 Bedrooms, 3.5 baths, and a full in-law suite gives this house a place for everybody. Open floor plan, cathedral ceilings, and beautiful views make the family room/kitchen area the place to be. Or maybe your an outdoors person. Sit on the deck or by the in-ground pool and enjoy those same views. The finished basement could also be used for entertaining by the pool with its full kitchen. This home was built for people who love to have fun. Make it yours before someone else does! Oh and don't worry about parking since the home sets on a cul-de-sac and has a 3 car garage with an oversized driveway. Enjoy!!
Location
State PA
County York
Area York Twp (15254)
Zoning RESIDENTIAL
Rooms
Other Rooms Living Room, Dining Room, Primary Bedroom, Bedroom 2, Bedroom 3, Bedroom 4, Bedroom 5, Kitchen, Family Room, Den, Foyer, Laundry, Bedroom 6, Bathroom 2, Bathroom 3, Primary Bathroom
Basement Full, Heated, Interior Access, Outside Entrance, Rear Entrance, Sump Pump, Windows
Interior
Interior Features Carpet, Ceiling Fan(s), Family Room Off Kitchen, Floor Plan - Traditional, Formal/Separate Dining Room, Kitchen - Eat-In, Kitchen - Island, Soaking Tub, Walk-in Closet(s)
Hot Water Natural Gas
Heating Forced Air
Cooling Central A/C
Flooring Carpet, Ceramic Tile, Hardwood, Vinyl
Fireplaces Number 1
Fireplaces Type Gas/Propane
Equipment Built-In Range, Built-In Microwave, Cooktop, Dishwasher, Disposal, Dryer, Oven - Double, Oven/Range - Gas, Range Hood, Refrigerator, Washer
Fireplace Y
Appliance Built-In Range, Built-In Microwave, Cooktop, Dishwasher, Disposal, Dryer, Oven - Double, Oven/Range - Gas, Range Hood, Refrigerator, Washer
Heat Source Natural Gas
Laundry Main Floor
Exterior
Parking Features Built In, Garage - Side Entry
Garage Spaces 6.0
Fence Partially, Rear, Wrought Iron
Pool In Ground
Utilities Available Cable TV, Electric Available, Sewer Available, Water Available, Natural Gas Available
Water Access N
Roof Type Architectural Shingle
Accessibility Other
Attached Garage 3
Total Parking Spaces 6
Garage Y
Building
Story 2
Foundation Concrete Perimeter
Sewer Public Sewer
Water Public
Architectural Style Colonial
Level or Stories 2
Additional Building Above Grade, Below Grade
Structure Type 9'+ Ceilings,Dry Wall
New Construction N
Schools
Middle Schools Dallastown Area
High Schools Dallastown Area
School District Dallastown Area
Others
Senior Community No
Tax ID 54-000-62-0137-00-00000
Ownership Fee Simple
SqFt Source Assessor
Acceptable Financing Cash, Conventional, VA
Listing Terms Cash, Conventional, VA
Financing Cash,Conventional,VA
Special Listing Condition Standard
Read Less
Want to know what your home might be worth? Contact us for a FREE valuation!

Our team is ready to help you sell your home for the highest possible price ASAP

Bought with Mack Farquhar • RE/MAX Patriots





