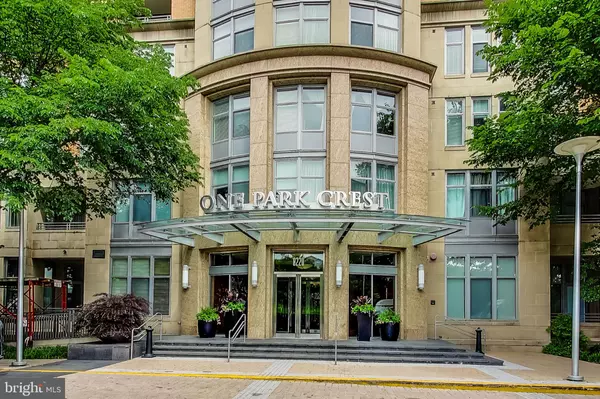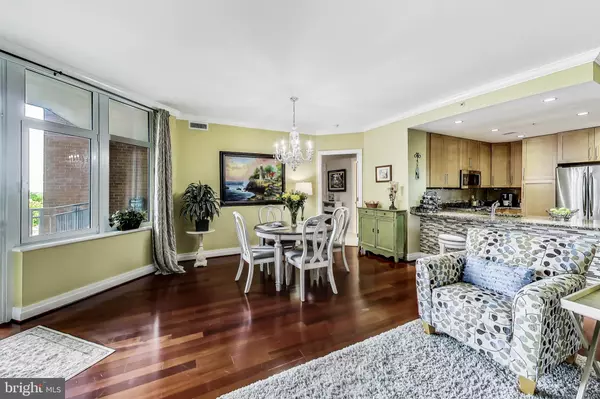$510,000
$510,000
For more information regarding the value of a property, please contact us for a free consultation.
8220 CRESTWOOD HEIGHTS DR #819 Mclean, VA 22102
1 Bed
2 Baths
1,062 SqFt
Key Details
Sold Price $510,000
Property Type Condo
Sub Type Condo/Co-op
Listing Status Sold
Purchase Type For Sale
Square Footage 1,062 sqft
Price per Sqft $480
Subdivision One Park Crest Condominium
MLS Listing ID VAFX2075230
Sold Date 08/08/22
Style Contemporary
Bedrooms 1
Full Baths 1
Half Baths 1
Condo Fees $679/mo
HOA Y/N N
Abv Grd Liv Area 1,062
Originating Board BRIGHT
Year Built 2008
Annual Tax Amount $5,912
Tax Year 2022
Property Description
Welcome to home to this Stunning Unit!!!! Imagine living in the heart of Tysons/Mclean and getting to everything you want, including premium shops, restaurants, and winding walking paths within minutes. Luxury living at its best. This 1 bed 1.5 bath spacious condo is in a contemporary building with a rooftop pool, fitness center, and a Harris Teeter and Starbucks next door is the place to be. Cook in the u-shaped kitchen with granite countertops with stainless steel appliances and serve guests on the oversized island. Create a zen room, a reading nook, or a guest room in the bonus area. Gather in the living/dining room and look out the 8th-floor view. Relax on the patio in summer and watch the leaves change color in the fall. The custom-created closet has all the storage you need, complete with a shoe rack. The stunning hardwood floors invite you in and the brand-new carpet in the bedroom makes it feel cozy. Impressive trim work, superb lighting, including a chandelier, along with upgraded finishes throughout the condo elevate the design. TVs will stay with the condo. The elegant lobby has 24-hour security with a concierge and mailroom. Premium underground parking space included. The sundeck, library, billiards, and party room, are yours to enjoy. There are even guest rooms available for your guests. Discover all there is when you tour and then walk the area. You will not be disappointed.
Location
State VA
County Fairfax
Zoning 350
Rooms
Main Level Bedrooms 1
Interior
Interior Features Carpet, Ceiling Fan(s), Combination Dining/Living, Crown Moldings, Floor Plan - Open, Recessed Lighting, Walk-in Closet(s), Window Treatments, Wood Floors
Hot Water Tankless
Heating Heat Pump(s)
Cooling Central A/C, Heat Pump(s)
Flooring Hardwood, Carpet
Fireplaces Number 1
Equipment Built-In Microwave, Dishwasher, Disposal, Dryer, Icemaker, Refrigerator, Stainless Steel Appliances, Stove, Washer
Fireplace N
Appliance Built-In Microwave, Dishwasher, Disposal, Dryer, Icemaker, Refrigerator, Stainless Steel Appliances, Stove, Washer
Heat Source Natural Gas
Laundry Has Laundry
Exterior
Parking Features Garage Door Opener, Inside Access, Underground
Garage Spaces 1.0
Parking On Site 1
Amenities Available Fitness Center, Pool - Outdoor, Common Grounds, Billiard Room, Guest Suites, Library, Party Room, Security, Concierge
Water Access N
Accessibility None
Total Parking Spaces 1
Garage Y
Building
Story 1
Unit Features Hi-Rise 9+ Floors
Sewer Public Sewer
Water Public
Architectural Style Contemporary
Level or Stories 1
Additional Building Above Grade
New Construction N
Schools
School District Fairfax County Public Schools
Others
Pets Allowed Y
HOA Fee Include Common Area Maintenance,Lawn Maintenance,Reserve Funds,Ext Bldg Maint,Gas,Insurance,Snow Removal,Trash,Water
Senior Community No
Tax ID 0294 13 0819
Ownership Condominium
Security Features Carbon Monoxide Detector(s),24 hour security
Acceptable Financing Cash, Conventional, FHA, VA
Listing Terms Cash, Conventional, FHA, VA
Financing Cash,Conventional,FHA,VA
Special Listing Condition Standard
Pets Allowed Case by Case Basis
Read Less
Want to know what your home might be worth? Contact us for a FREE valuation!

Our team is ready to help you sell your home for the highest possible price ASAP

Bought with Paul A Gonzalez • Compass





