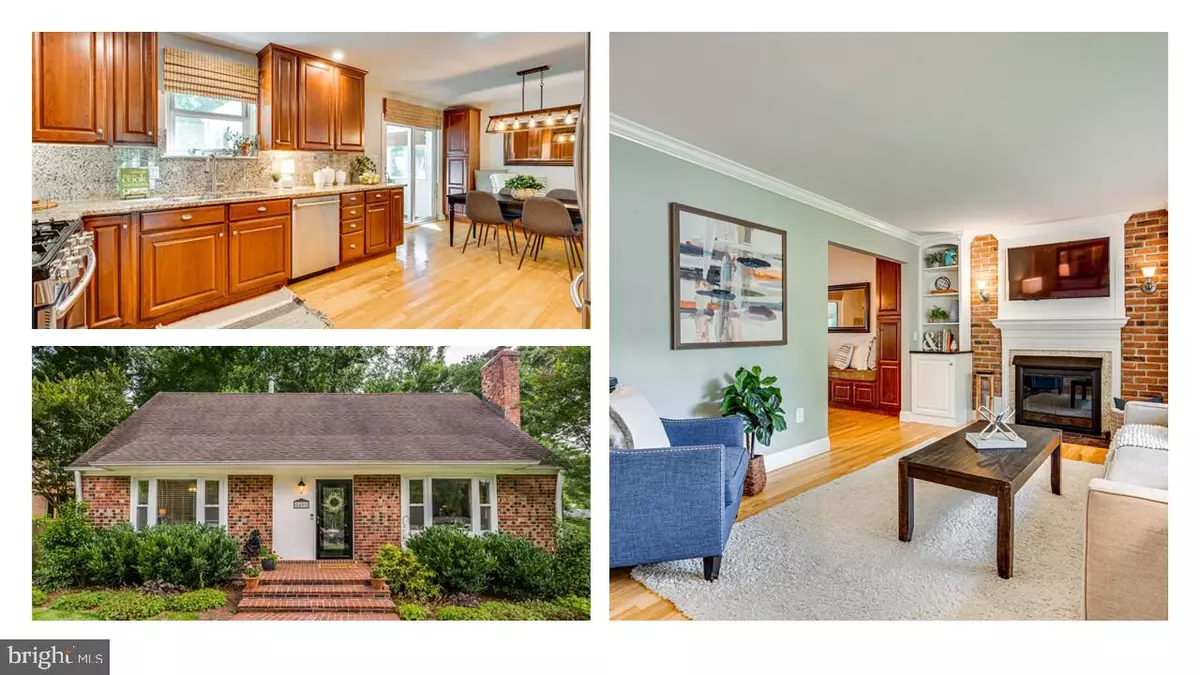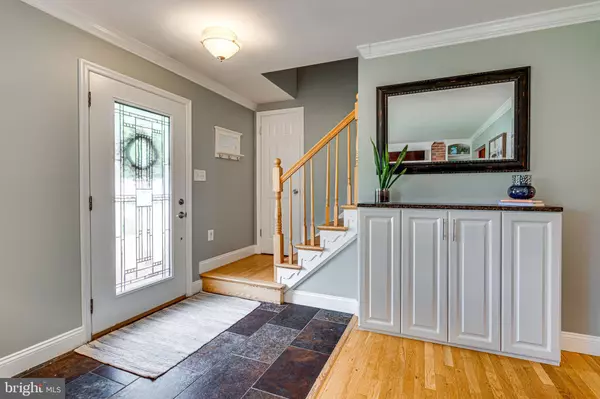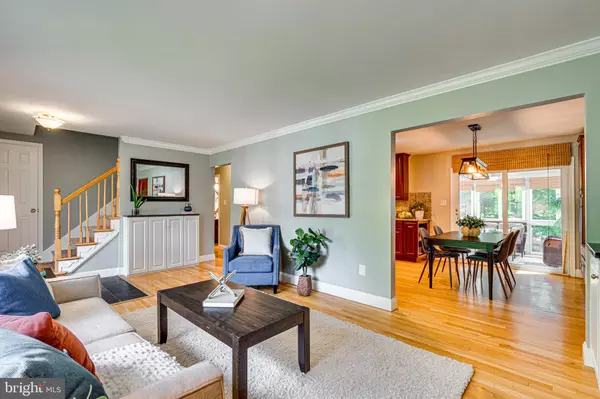$789,500
$789,500
For more information regarding the value of a property, please contact us for a free consultation.
5401 GAINSBOROUGH DR Fairfax, VA 22032
4 Beds
4 Baths
2,200 SqFt
Key Details
Sold Price $789,500
Property Type Single Family Home
Sub Type Detached
Listing Status Sold
Purchase Type For Sale
Square Footage 2,200 sqft
Price per Sqft $358
Subdivision Kings Park West
MLS Listing ID VAFX2076688
Sold Date 08/19/22
Style Cape Cod
Bedrooms 4
Full Baths 3
Half Baths 1
HOA Y/N N
Abv Grd Liv Area 1,500
Originating Board BRIGHT
Year Built 1971
Annual Tax Amount $7,601
Tax Year 2021
Lot Size 0.299 Acres
Acres 0.3
Property Description
Oh the memories! The first time we sold this house was in August of 2010 and it's such an honor to have been invited back to sell this special home again. This 4 bedroom, 3.5 bath caped cod, a King, in Kings Park West is such a gem, filled with unique touches and charming character. This whimsical home will delight you from the moment you step onto the lovely brick walkway winding its way to the all brick stoop. As you step through the door, you'll find more clever touches--built-ins in both the foyer and living room and you'll just glimpse them in the kitchen as well. Hardwood floors, a large bay window, gas fireplace all work to finish this inviting space. Exploring the kitchen a little further you'll find an abundance of high quality cabinets, stone counters, stainless steel appliances, those well-planned built-ins with bench seat, lovely lighting, and more...including the sliding glass door to the screen porch, deck, and fully fenced, super-play friendly back yard with an exceptional, circular, stone patio area. The main-level primary bedroom includes a newly remodeled primary bathroom and huge walk-in closet that will make your heart pitter-patter. Upstairs, there's room for everyone with three nice sized bedrooms, two with dormers, plus a super cute and updated bathroom. In the walk-out basement you'll find another fireplace in the large and open family room, the third full bathroom, a separate and well-appointed laundry room, and a large storage area. Kings Park West is such a special and sought-after neighborhood. There's a large lake with a 2 mile nature trail, several parks and playgrounds, tennis and sports courts, a soccer field and a KPW soccer league (seriously, so cute), 3 community pools with NO WAITING LIST, quick access to Metro bus and the VRE, and just a short distance from University Mall Theatre which has the best popcorn in Fairfax County. We can't wait to show you this delightful home!
Location
State VA
County Fairfax
Zoning 121
Rooms
Other Rooms Living Room, Dining Room, Primary Bedroom, Bedroom 2, Bedroom 4, Kitchen, Family Room, Foyer, Sun/Florida Room, Laundry, Utility Room, Bathroom 3, Primary Bathroom, Full Bath, Half Bath
Basement Rear Entrance, Outside Entrance, Connecting Stairway, Fully Finished, Walkout Level
Main Level Bedrooms 1
Interior
Interior Features Dining Area, Wood Floors, Primary Bath(s)
Hot Water Natural Gas
Heating Forced Air
Cooling Central A/C
Flooring Hardwood
Fireplaces Number 2
Fireplaces Type Screen, Brick, Mantel(s), Gas/Propane
Equipment Dryer, Disposal, Dishwasher, Washer, Refrigerator, Built-In Microwave, Dryer - Electric, Extra Refrigerator/Freezer, Oven/Range - Gas, Water Heater
Fireplace Y
Window Features Bay/Bow,Replacement
Appliance Dryer, Disposal, Dishwasher, Washer, Refrigerator, Built-In Microwave, Dryer - Electric, Extra Refrigerator/Freezer, Oven/Range - Gas, Water Heater
Heat Source Natural Gas
Exterior
Exterior Feature Deck(s), Porch(es)
Garage Spaces 2.0
Fence Rear, Board, Wood
Utilities Available Under Ground
Waterfront N
Water Access N
Roof Type Architectural Shingle
Accessibility None
Porch Deck(s), Porch(es)
Parking Type Driveway, On Street
Total Parking Spaces 2
Garage N
Building
Lot Description Backs to Trees
Story 3
Foundation Block
Sewer Public Sewer
Water Public
Architectural Style Cape Cod
Level or Stories 3
Additional Building Above Grade, Below Grade
Structure Type Dry Wall
New Construction N
Schools
Elementary Schools Laurel Ridge
Middle Schools Robinson Secondary School
High Schools Robinson Secondary School
School District Fairfax County Public Schools
Others
Senior Community No
Tax ID 0693 05 0660
Ownership Fee Simple
SqFt Source Assessor
Special Listing Condition Standard
Read Less
Want to know what your home might be worth? Contact us for a FREE valuation!

Our team is ready to help you sell your home for the highest possible price ASAP

Bought with Kay Houghton • KW Metro Center






