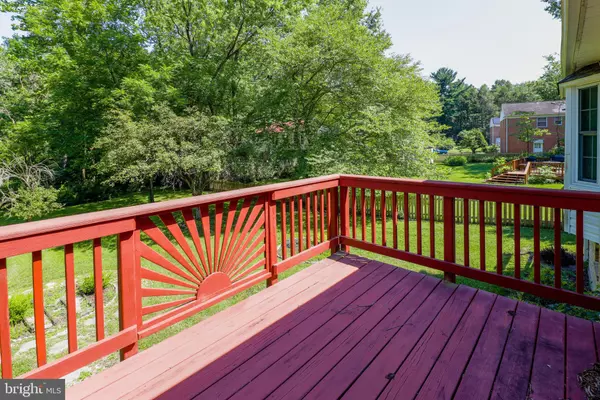$425,000
$425,000
For more information regarding the value of a property, please contact us for a free consultation.
8402 THORNBERRY DR E Upper Marlboro, MD 20772
5 Beds
3 Baths
3,120 SqFt
Key Details
Sold Price $425,000
Property Type Single Family Home
Sub Type Detached
Listing Status Sold
Purchase Type For Sale
Square Footage 3,120 sqft
Price per Sqft $136
Subdivision Marlton
MLS Listing ID MDPG2048842
Sold Date 08/22/22
Style Split Foyer
Bedrooms 5
Full Baths 3
HOA Y/N N
Abv Grd Liv Area 1,680
Originating Board BRIGHT
Year Built 1969
Annual Tax Amount $5,183
Tax Year 2021
Lot Size 0.322 Acres
Acres 0.32
Property Description
Maryland's local brokerage proudly presents 8402 Thornberry Dr East! This spacious brick split foyer has a total of 5 bedrooms, 3 full bathrooms & an office that could also be used as a bedroom. In addition, it has a built-in 1 car garage with extra storage/work area. This house has been loved dearly by its original owners & is now ready for a buyer to make it their own. It sits on a little over a quarter acre with a level yard that backs to a wooded area with a small stream.
Location
State MD
County Prince Georges
Zoning RR
Rooms
Basement Fully Finished, Garage Access, Daylight, Full
Main Level Bedrooms 4
Interior
Hot Water Electric
Heating Heat Pump(s)
Cooling Central A/C
Fireplaces Number 2
Fireplaces Type Wood
Equipment Central Vacuum, Dryer, Refrigerator, Stove, Washer
Fireplace Y
Appliance Central Vacuum, Dryer, Refrigerator, Stove, Washer
Heat Source Electric
Laundry Lower Floor, Has Laundry
Exterior
Parking Features Built In, Garage - Front Entry, Additional Storage Area, Inside Access
Garage Spaces 1.0
Fence Partially
Water Access N
Accessibility None
Attached Garage 1
Total Parking Spaces 1
Garage Y
Building
Story 2
Foundation Slab
Sewer Public Sewer
Water Public
Architectural Style Split Foyer
Level or Stories 2
Additional Building Above Grade, Below Grade
New Construction N
Schools
School District Prince George'S County Public Schools
Others
Senior Community No
Tax ID 17151768324
Ownership Fee Simple
SqFt Source Assessor
Security Features Security System
Acceptable Financing Cash, Conventional, FHA, VA
Horse Property N
Listing Terms Cash, Conventional, FHA, VA
Financing Cash,Conventional,FHA,VA
Special Listing Condition Standard
Read Less
Want to know what your home might be worth? Contact us for a FREE valuation!

Our team is ready to help you sell your home for the highest possible price ASAP

Bought with Sueyen Rhee • EXP Realty, LLC





