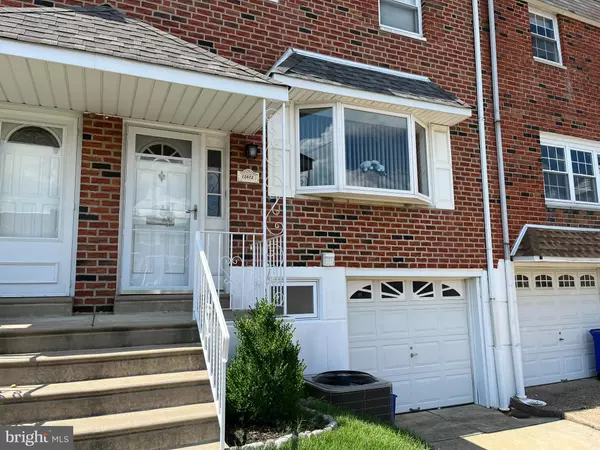$280,000
$294,900
5.1%For more information regarding the value of a property, please contact us for a free consultation.
12612 RICHTON RD Philadelphia, PA 19154
3 Beds
1 Bath
1,360 SqFt
Key Details
Sold Price $280,000
Property Type Townhouse
Sub Type Interior Row/Townhouse
Listing Status Sold
Purchase Type For Sale
Square Footage 1,360 sqft
Price per Sqft $205
Subdivision Parkwood
MLS Listing ID PAPH2127752
Sold Date 08/26/22
Style AirLite
Bedrooms 3
Full Baths 1
HOA Y/N N
Abv Grd Liv Area 1,360
Originating Board BRIGHT
Year Built 1961
Annual Tax Amount $2,928
Tax Year 2022
Lot Size 1,948 Sqft
Acres 0.04
Lot Dimensions 20.00 x 98.00
Property Description
ONLY ONE OWNER in this Bright, Clean 20' Wide Brick Airlite! New Gas Hot Air Heat & Central Air, Good Roof and Brick Pointing, Replaced Windows & Entry Doors, 6-Panel White Doors T/O are Just Some of the Features Indicating the Loving Care this One Has Enjoyed! Step Up to Large Living Room w/Lovely Bow Window, Nice W/W Carpet over H/W Floors, Double Coat Closet, Large Formal Dining Rm- Vertical Blinds in Both Rooms- Eat-in-Kitchen has Lots of Wood Cabinets, New 5 Burner Gas Stove, B-I Microwave, New Dishwasher & Formica Counters, G/Disposal, Refrigerator stays, Exhaust Fan; Upstairs are 3 Bedrooms: Main is Large w/2 Windows, W/W Closet, Ceiling Fan- there's a Remodeled Ceramic Tile Full Bath w/Newer Skylight - Large Vanity Sink, Tiled Floor & entire wall around Tub. Large 2nd Bedroom has Double Closet w/W/W Carpet & Ceiling Fan - 3rd B/R has Mirrored Closet, also w/Ceiling Fan. Downstairs is Finished Basement w/High-Hat Lighting- w/w Carpet- 100 ACB- Steel Door Exit to Large Rear Patio & Inviting Rear Fenced Grass Yard -Basement Laundry Room w/Washer & Gas Dryer. Great House in Popular Parkwood - close to I-95, Shopping, Schools & Transportation! See it Today!
Location
State PA
County Philadelphia
Area 19154 (19154)
Zoning RSA4
Rooms
Basement Fully Finished
Interior
Interior Features Ceiling Fan(s), Skylight(s), Tub Shower, Upgraded Countertops
Hot Water Natural Gas
Cooling Central A/C
Flooring Hardwood
Equipment Oven/Range - Gas, Washer, Dryer, Refrigerator, Disposal, Dishwasher, Built-In Microwave, Water Heater
Fireplace N
Window Features Bay/Bow,Replacement,Skylights
Appliance Oven/Range - Gas, Washer, Dryer, Refrigerator, Disposal, Dishwasher, Built-In Microwave, Water Heater
Heat Source Natural Gas
Laundry Basement
Exterior
Exterior Feature Patio(s)
Parking Features Garage - Front Entry, Garage Door Opener, Inside Access
Garage Spaces 2.0
Water Access N
Roof Type Flat
Accessibility None
Porch Patio(s)
Attached Garage 1
Total Parking Spaces 2
Garage Y
Building
Lot Description Rear Yard
Story 2
Foundation Brick/Mortar
Sewer Public Sewer
Water Public
Architectural Style AirLite
Level or Stories 2
Additional Building Above Grade, Below Grade
New Construction N
Schools
School District The School District Of Philadelphia
Others
Senior Community No
Tax ID 663278500
Ownership Fee Simple
SqFt Source Assessor
Acceptable Financing Conventional, Cash
Listing Terms Conventional, Cash
Financing Conventional,Cash
Special Listing Condition Standard
Read Less
Want to know what your home might be worth? Contact us for a FREE valuation!

Our team is ready to help you sell your home for the highest possible price ASAP

Bought with James P. McGinley • Re/Max One Realty





