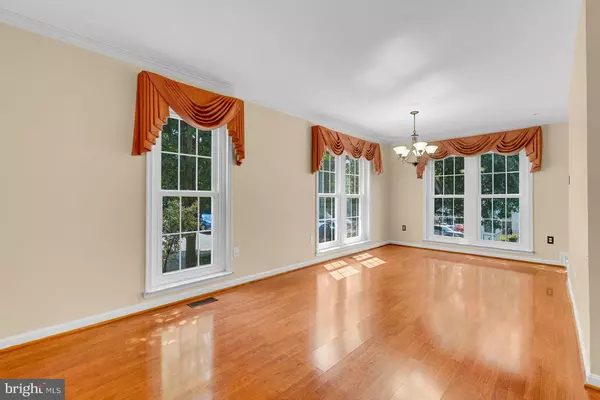$345,000
$339,999
1.5%For more information regarding the value of a property, please contact us for a free consultation.
2226 TIDAL VIEW GARTH Abingdon, MD 21009
4 Beds
4 Baths
2,796 SqFt
Key Details
Sold Price $345,000
Property Type Townhouse
Sub Type End of Row/Townhouse
Listing Status Sold
Purchase Type For Sale
Square Footage 2,796 sqft
Price per Sqft $123
Subdivision Winters Run Manor
MLS Listing ID MDHR2013898
Sold Date 08/30/22
Style Traditional
Bedrooms 4
Full Baths 3
Half Baths 1
HOA Fees $60/mo
HOA Y/N Y
Abv Grd Liv Area 1,896
Originating Board BRIGHT
Year Built 1998
Annual Tax Amount $2,741
Tax Year 2021
Lot Size 3,000 Sqft
Acres 0.07
Property Description
Welcome to one of the largest properties in Winter Run Manor! This large end unit has a total of 2,796 sq ft with 3 level bump outs. Youre greeted by an open concept family room and kitchen on the main level. The inviting kitchen contains granite counters, stainless steel appliances, gas range, and a breakfast bar. New oven and dishwasher installed July 2022. The breakfast room leads out to a large low maintenance deck that overlooks the fenced yard and community tot lot. New carpet (June 2022) was recently installed throughout the upper and lower level. Youll admire the huge Master Bedroom with cathedral ceiling and sitting area. Relax in your spa-like master bathroom with updates that include a jetted tub and rain shower head with side spray jets. The lower level is perfect for entertaining with a rec room, sunroom, 4th bedroom, 3rd full bathroom, and storage area.
Newer updates in recent years include roof, tankless water heater, HVAC, windows, exterior doors, deck, kitchen, bathrooms, and carpet.
Location
State MD
County Harford
Zoning R2
Rooms
Other Rooms Living Room, Dining Room, Primary Bedroom, Bedroom 2, Bedroom 3, Bedroom 4, Game Room, Family Room, Foyer, Breakfast Room, Sun/Florida Room
Basement Rear Entrance, Connecting Stairway, Fully Finished
Interior
Interior Features Breakfast Area, Kitchen - Galley, Primary Bath(s), Window Treatments
Hot Water Tankless
Heating Central
Cooling Central A/C
Flooring Wood, Carpet
Equipment Dishwasher, Disposal, ENERGY STAR Refrigerator, Exhaust Fan, Refrigerator, Oven/Range - Gas
Fireplace N
Window Features Insulated
Appliance Dishwasher, Disposal, ENERGY STAR Refrigerator, Exhaust Fan, Refrigerator, Oven/Range - Gas
Heat Source Central
Exterior
Exterior Feature Deck(s)
Fence Rear
Water Access N
Roof Type Shingle
Accessibility None
Porch Deck(s)
Garage N
Building
Story 3
Foundation Permanent
Sewer Public Sewer
Water Public
Architectural Style Traditional
Level or Stories 3
Additional Building Above Grade, Below Grade
New Construction N
Schools
School District Harford County Public Schools
Others
Senior Community No
Tax ID 1301285815
Ownership Fee Simple
SqFt Source Assessor
Special Listing Condition Standard
Read Less
Want to know what your home might be worth? Contact us for a FREE valuation!

Our team is ready to help you sell your home for the highest possible price ASAP

Bought with Douglas Stuart Rubin • Keller Williams Legacy





