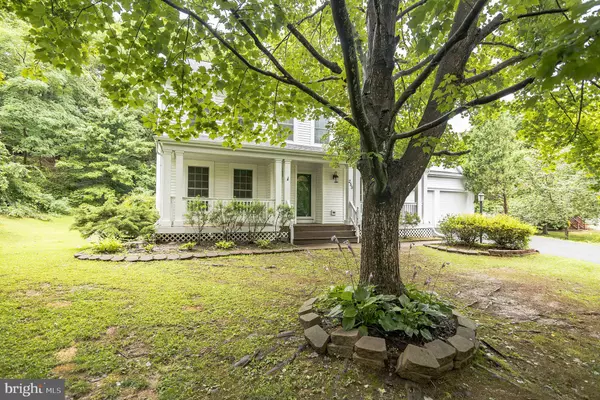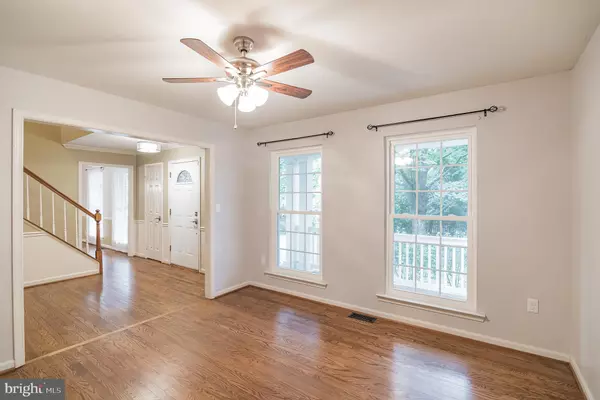$515,000
$524,000
1.7%For more information regarding the value of a property, please contact us for a free consultation.
255 GREENSPRING DR Stafford, VA 22554
5 Beds
4 Baths
2,828 SqFt
Key Details
Sold Price $515,000
Property Type Single Family Home
Sub Type Detached
Listing Status Sold
Purchase Type For Sale
Square Footage 2,828 sqft
Price per Sqft $182
Subdivision Hampton Oaks
MLS Listing ID VAST2013606
Sold Date 09/02/22
Style Colonial
Bedrooms 5
Full Baths 3
Half Baths 1
HOA Fees $67/mo
HOA Y/N Y
Abv Grd Liv Area 1,900
Originating Board BRIGHT
Year Built 1994
Annual Tax Amount $3,049
Tax Year 2021
Lot Size 0.489 Acres
Acres 0.49
Property Description
Welcome to 255 Greenspring Drive. Beautiful, single-family home in a very private setting in sought-after Hampton Oaks in Stafford. 4 Bedrooms/2 Baths upstairs, plus 5th bedroom (Not yet to code but full of potential) in the basement with another full bathroom. Hardwood floors throughout the main level and in 3 of 4 bedrooms upstairs. Gleaming custom kitchen updated in 2017 with new 42-inch cabinets, built-in coffee maker, large pantry closet, window seat, and granite countertops. The primary bath was updated in 2016. New roof and windows in the last five years. Beautiful gas fireplace in the family room, which opens onto a large, private deck backing to woodlands. Shed with electricity in the backyard. Just around the corner is Hampton Oaks Elementary School. Super close to the community pool. All the shopping in the Garrisonville Road corridor is close and convenient. Minutes to shopping, I-95, Quantico. Dont wait, schedule your showing today.
Location
State VA
County Stafford
Zoning R1
Rooms
Other Rooms Living Room, Dining Room, Primary Bedroom, Bedroom 2, Bedroom 3, Bedroom 5, Kitchen, Family Room, Den, Foyer, Laundry, Storage Room, Utility Room, Primary Bathroom, Full Bath, Half Bath
Basement Fully Finished
Interior
Interior Features Breakfast Area, Attic/House Fan, Ceiling Fan(s), Chair Railings, Crown Moldings, Stall Shower, Upgraded Countertops, Walk-in Closet(s), Wet/Dry Bar
Hot Water Natural Gas
Heating Forced Air
Cooling Central A/C
Fireplaces Number 1
Fireplaces Type Gas/Propane
Fireplace Y
Heat Source Natural Gas
Laundry Basement
Exterior
Exterior Feature Deck(s), Porch(es)
Parking Features Garage - Front Entry
Garage Spaces 4.0
Amenities Available Basketball Courts, Community Center, Jog/Walk Path, Party Room, Pool - Outdoor, Recreational Center, Tennis Courts, Tot Lots/Playground, Club House, Other
Water Access N
Accessibility None
Porch Deck(s), Porch(es)
Attached Garage 2
Total Parking Spaces 4
Garage Y
Building
Lot Description Backs to Trees, Partly Wooded, Secluded
Story 3
Foundation Slab
Sewer Public Sewer
Water Public
Architectural Style Colonial
Level or Stories 3
Additional Building Above Grade, Below Grade
New Construction N
Schools
School District Stafford County Public Schools
Others
HOA Fee Include Insurance,Management,Pool(s),Recreation Facility,Snow Removal,Trash
Senior Community No
Tax ID 20P 3 74
Ownership Fee Simple
SqFt Source Assessor
Security Features Carbon Monoxide Detector(s),Smoke Detector
Special Listing Condition Standard
Read Less
Want to know what your home might be worth? Contact us for a FREE valuation!

Our team is ready to help you sell your home for the highest possible price ASAP

Bought with Ronald Lenz • Century 21 Redwood Realty





