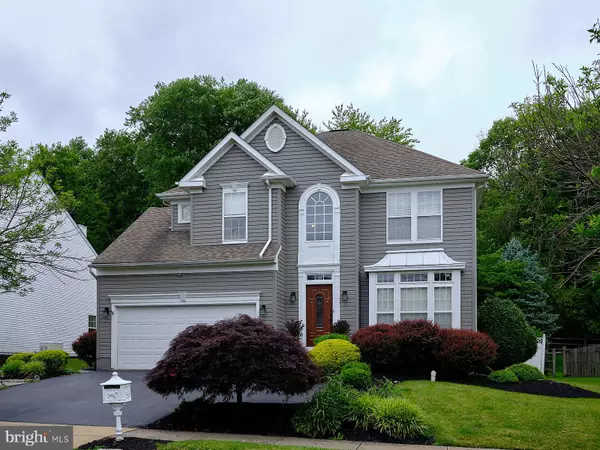$710,000
$775,000
8.4%For more information regarding the value of a property, please contact us for a free consultation.
248 RIVERWOODS DR New Hope, PA 18938
4 Beds
4 Baths
2,466 SqFt
Key Details
Sold Price $710,000
Property Type Single Family Home
Sub Type Detached
Listing Status Sold
Purchase Type For Sale
Square Footage 2,466 sqft
Price per Sqft $287
Subdivision Riverwoods
MLS Listing ID PABU2029874
Sold Date 09/01/22
Style Colonial
Bedrooms 4
Full Baths 2
Half Baths 2
HOA Fees $11/ann
HOA Y/N Y
Abv Grd Liv Area 2,466
Originating Board BRIGHT
Year Built 2000
Annual Tax Amount $6,637
Tax Year 2022
Lot Size 7,840 Sqft
Acres 0.18
Lot Dimensions 0.00 x 0.00
Property Description
Gorgeous Single Family Home in sought after Riverwoods neighborhood. Enter the spectacular foyer of this 4 Bedroom 2 1/2 bath home which features a spacious open floor plan. Both Formal Living Room and Dining Room have hardwood floors and decorative moldings. The large eat in Kitchen has transom windows offering light to the bright breakfast room. The kitchen features custom wood cabinetry, center island, granite counters, stainless steel appliances and counter seating. This space opens to Family room with gas Fireplace. A powder room and laundry room finish off the first floor. Upstairs is the owners suite with hardwood floors, master bath and large walk in closet. 3 additional bedrooms share a large hall bath. A beautifully finished lower level is perfect for additional living space. Great for a movie room, gym or home office. Outback relax on the private rear deck backing to woods for additional privacy. The extensive exterior landscape lighting creates the perfect evening ambiance. With so many upgrades this home demonstrates superb attention to detail. Enjoy being within walking distance to New Hope with all its restaurants, shops and attractions yet far enough away to enjoy the tranquility of the secluded backyard oasis. All Located in Award winning New Hope Solebury school district.
Location
State PA
County Bucks
Area New Hope Boro (10127)
Zoning PUD
Rooms
Other Rooms Living Room, Dining Room, Primary Bedroom, Bedroom 2, Bedroom 3, Kitchen, Family Room, Bedroom 1
Basement Fully Finished
Interior
Interior Features Primary Bath(s), Kitchen - Island, Butlers Pantry, Ceiling Fan(s), Kitchen - Eat-In
Hot Water Natural Gas
Heating Forced Air
Cooling Central A/C
Flooring Wood, Fully Carpeted, Vinyl
Fireplaces Number 1
Fireplaces Type Marble, Gas/Propane
Equipment Stainless Steel Appliances
Fireplace Y
Window Features Bay/Bow
Appliance Stainless Steel Appliances
Heat Source Natural Gas
Laundry Main Floor
Exterior
Exterior Feature Deck(s)
Parking Features Inside Access, Garage Door Opener
Garage Spaces 2.0
Utilities Available Cable TV
Water Access N
View Trees/Woods
Roof Type Pitched,Shingle
Accessibility None
Porch Deck(s)
Attached Garage 2
Total Parking Spaces 2
Garage Y
Building
Story 2
Foundation Concrete Perimeter
Sewer Public Sewer
Water Public
Architectural Style Colonial
Level or Stories 2
Additional Building Above Grade, Below Grade
Structure Type 9'+ Ceilings
New Construction N
Schools
School District New Hope-Solebury
Others
Senior Community No
Tax ID 27-008-159
Ownership Fee Simple
SqFt Source Estimated
Acceptable Financing Cash, Conventional
Listing Terms Cash, Conventional
Financing Cash,Conventional
Special Listing Condition Standard
Read Less
Want to know what your home might be worth? Contact us for a FREE valuation!

Our team is ready to help you sell your home for the highest possible price ASAP

Bought with Daniel O'Connell • Weichert Realtors





