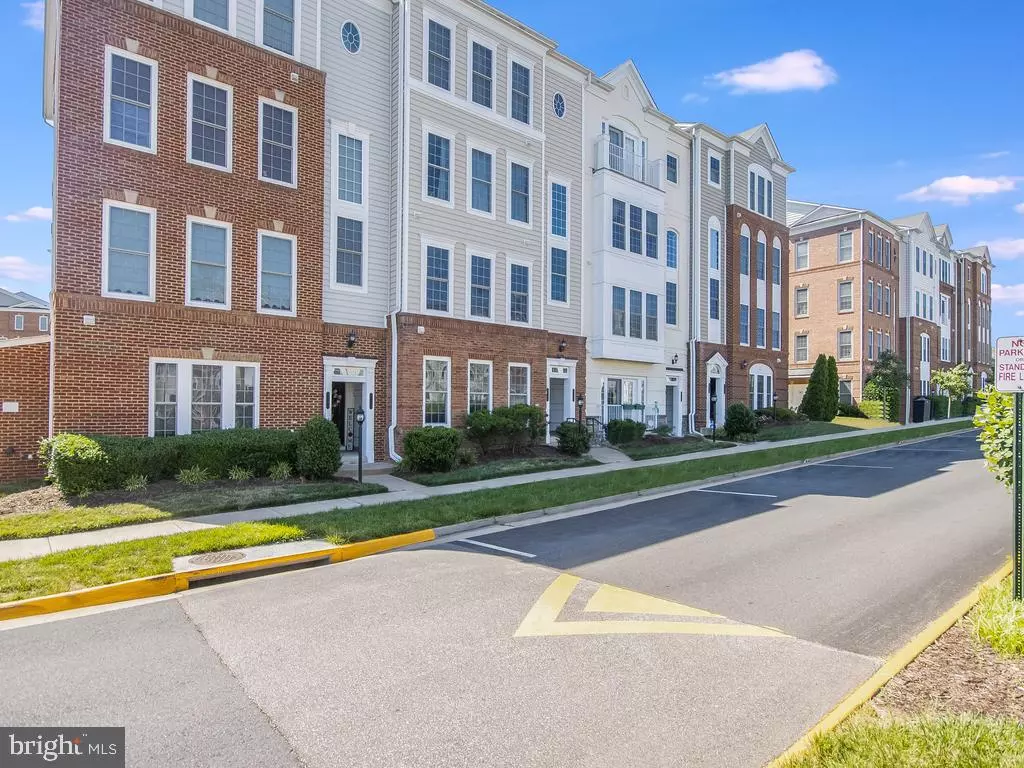$385,500
$384,000
0.4%For more information regarding the value of a property, please contact us for a free consultation.
2245 OBERLIN DR Woodbridge, VA 22191
3 Beds
3 Baths
1,446 SqFt
Key Details
Sold Price $385,500
Property Type Condo
Sub Type Condo/Co-op
Listing Status Sold
Purchase Type For Sale
Square Footage 1,446 sqft
Price per Sqft $266
Subdivision Potomac Club
MLS Listing ID VAPW2029974
Sold Date 09/23/22
Style Colonial
Bedrooms 3
Full Baths 2
Half Baths 1
Condo Fees $231/mo
HOA Fees $142/mo
HOA Y/N Y
Abv Grd Liv Area 1,446
Originating Board BRIGHT
Year Built 2008
Annual Tax Amount $3,608
Tax Year 2022
Property Description
Meticulously maintained townhouse style condo within The Prestigious Potomac Club Gated Community. A Stunning Brick/Vinyl 2 Level interior unit featuring 3 Bedrooms, 2.5 Baths, 1-car garage has the whole package. Walk-in and see the gleaming floors and spacious Living Room with lots of light shining through. Crown Molding and Ceiling Fan. Power wall in the garage for electric vehicles. The Kitchen boasts top of the line cabinetry, granite counters, custom backsplash, recessed lighting, 5 range cooktop and double sink. Main Level Powder Room and Coat closet. Vinyl and WP Hardwood Floors (Flooring and Paint done in 2020), the Upper Level with 3 spacious bedrooms to include the Large Primary Bedroom, ceiling fans in every bedroom, lots of windows and an updated Primary Bathroom featuring double sinks, a soaking tub and separate stall shower followed by a big walk-in closet. Full hall bath. Laundry upstairs by all bedrooms. HVAC (2008), Newer Hot Water heater (10/2020), Roof is covered by the Condo association. Condo fees cover lawn service, snow removal, trash, and water. Convenient Rear Driveway Parking and front street parking. Additional Conveyances: Additional floor mats (for groundwork), Plyo box in the garage, The red weightlifting rig, The weightlifting bench, all the hooks, sports countdown clock, and the MyQ Wi-Fi garage door opener, all the shelving, the dry erase board and mini boogie board. Couch and bookcase in bedroom 1, Carpet cleaner and the vacuum, All TVs, Connectivity: 2 google hubs, 1st edition, 2 August smart lock (that still allow for manual keys, Wi-Fi, or blue tooth), 2 August plug in Wi-Fi enablers, 1 google camera, I google home mini, 5 google nest Wi-Fi and wire powered smoke detectors, 1 google doorbell, 1 nest smart thermostat, 1 google Wi-Fi thermometer (if you want the thermostat set for a specific room in the house, or want to monitor a specific space). CONVENIENCE: Stonebridge Town Center is directly across the street with all your favorite shopping, dining and entertainment hot spots, a quick commute to Ft. Belvoir, Quantico MCAS, or I-95, minutes from the VRE. COMMUNITY: Sought-after Potomac Club is a gated community and is packed with amenities (Indoor and outdoor pools, playgrounds, multi-purpose courts, Rock climbing wall, business center, sauna, clubhouse, party room, gym/fitness center, basketball hoops, and 24/7 gate guard with smart-access video/audio visitor entrance system that an owner can approve from their phone via an app and just outside the gates you have access to all the amazing nature and recreation destinations that Prince William County has to offer. You will never run out of things to do. Welcome Home, Enjoy a spoiled lifestyle!
Location
State VA
County Prince William
Zoning R16
Interior
Hot Water Natural Gas
Heating Forced Air
Cooling Central A/C
Flooring Carpet, Luxury Vinyl Plank
Fireplace N
Heat Source Natural Gas
Exterior
Parking Features Garage - Rear Entry, Garage Door Opener
Garage Spaces 2.0
Amenities Available Basketball Courts, Bike Trail, Club House, Common Grounds, Community Center, Gated Community, Meeting Room, Party Room, Pool - Indoor, Pool - Outdoor, Pool Mem Avail, Recreational Center, Sauna, Swimming Pool, Tot Lots/Playground, Other
Water Access N
Accessibility None
Attached Garage 1
Total Parking Spaces 2
Garage Y
Building
Story 2
Foundation Slab
Sewer Public Sewer, Public Septic
Water Public
Architectural Style Colonial
Level or Stories 2
Additional Building Above Grade, Below Grade
New Construction N
Schools
Elementary Schools Marumsco Hills
Middle Schools Rippon
High Schools Freedom
School District Prince William County Public Schools
Others
Pets Allowed Y
HOA Fee Include Ext Bldg Maint,Lawn Maintenance,Pool(s),Recreation Facility,Road Maintenance,Sauna,Security Gate,Snow Removal,Trash,Water,Sewer
Senior Community No
Tax ID 8391-14-0287.01
Ownership Condominium
Special Listing Condition Standard
Pets Allowed No Pet Restrictions
Read Less
Want to know what your home might be worth? Contact us for a FREE valuation!

Our team is ready to help you sell your home for the highest possible price ASAP

Bought with James Theodore Smith Jr. • Redfin Corporation





