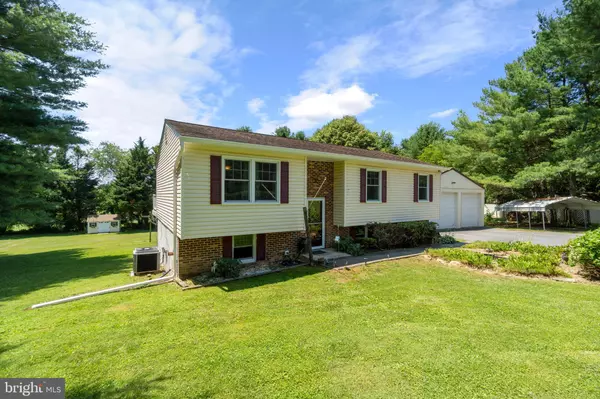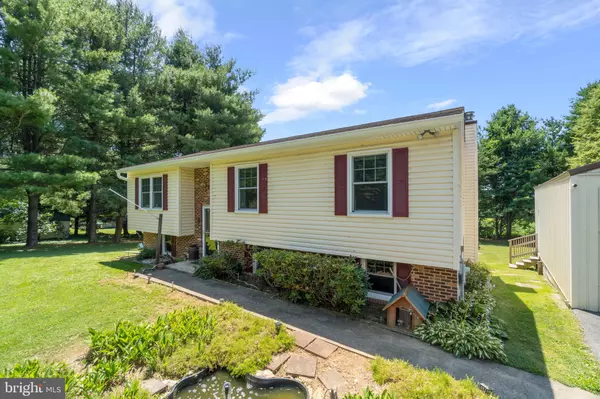$390,000
$400,000
2.5%For more information regarding the value of a property, please contact us for a free consultation.
4210 WOLF HILL DR Hampstead, MD 21074
3 Beds
2 Baths
1,480 SqFt
Key Details
Sold Price $390,000
Property Type Single Family Home
Sub Type Detached
Listing Status Sold
Purchase Type For Sale
Square Footage 1,480 sqft
Price per Sqft $263
Subdivision Wolf Hill
MLS Listing ID MDCR2008782
Sold Date 09/28/22
Style Split Foyer
Bedrooms 3
Full Baths 1
Half Baths 1
HOA Y/N N
Abv Grd Liv Area 1,080
Originating Board BRIGHT
Year Built 1986
Annual Tax Amount $3,301
Tax Year 2022
Lot Size 1.230 Acres
Acres 1.23
Property Description
A tree-lined backdrop invites you to this 1,480 finished sqft split foyer set on a level 1.23 acre homesite in Wolf Hill backing to farmland. Ready to entertain in style and comfort in this home offering an open living room and dining room with hardwoods and a walkout to the low maintenance 12 x 30 foot deck. Awaken your culinary talents in this eat-in country kitchen presenting granite counters, raised frame wood cabinetry, a full stainless appliance package, and a space for a breakfast or bistro table. The owner’s suite hosts deck access and a half bath with new LVP flooring. Unwind and refresh in the lower level boasting a finished rec room and game room, accentuated by a raised platform wood burning stove AS-IS, LVP flooring, plentiful storage, and a laundry with a walkout to the playful wide open backyard. Car/hobby enthusiasts enjoy the 3 car 2 commercial bay detached 900 sqft garage plus carport. Updates Include: Well Tank[2018], Granite Countertops [2020], Ceiling Fans [2020], Windows [2020], Gutters & Soffit [2021], LVP Flooring [2020], Water Heater {2017}, Heat Pump [2016] + many updated appliances and so much more! Welcome Home!
Location
State MD
County Carroll
Zoning RES
Rooms
Other Rooms Living Room, Dining Room, Primary Bedroom, Bedroom 2, Bedroom 3, Kitchen, Foyer, Recreation Room, Storage Room, Full Bath, Half Bath
Basement Daylight, Full, Full, Heated, Improved, Interior Access, Space For Rooms, Walkout Level, Windows, Workshop
Main Level Bedrooms 3
Interior
Interior Features Attic, Tub Shower, Upgraded Countertops, Wood Floors, Breakfast Area, Ceiling Fan(s), Combination Kitchen/Dining, Dining Area, Floor Plan - Traditional, Kitchen - Country, Kitchen - Eat-In, Primary Bath(s), Water Treat System, Wood Stove, Window Treatments
Hot Water Electric
Heating Heat Pump(s)
Cooling Central A/C
Flooring Laminate Plank, Luxury Vinyl Plank, Concrete, Hardwood, Vinyl
Fireplaces Number 1
Fireplaces Type Brick, Flue for Stove, Wood
Equipment Built-In Microwave, Built-In Range, Dishwasher, Dryer, Exhaust Fan, Freezer, Icemaker, Oven - Self Cleaning, Refrigerator, Stainless Steel Appliances, Stove, Six Burner Stove, Washer, Water Heater
Fireplace Y
Window Features Double Pane,Insulated,Replacement,Screens
Appliance Built-In Microwave, Built-In Range, Dishwasher, Dryer, Exhaust Fan, Freezer, Icemaker, Oven - Self Cleaning, Refrigerator, Stainless Steel Appliances, Stove, Six Burner Stove, Washer, Water Heater
Heat Source Electric
Laundry Basement
Exterior
Exterior Feature Deck(s), Brick, Roof
Garage Garage - Front Entry, Oversized
Garage Spaces 8.0
Carport Spaces 1
Utilities Available Cable TV Available, Electric Available, Phone Available
Waterfront N
Water Access N
View Garden/Lawn, Pasture, Trees/Woods
Roof Type Asphalt,Shingle
Accessibility None
Porch Deck(s), Brick, Roof
Parking Type Driveway, Detached Garage, Detached Carport
Total Parking Spaces 8
Garage Y
Building
Lot Description Rear Yard, SideYard(s), Rural, Front Yard, Cleared, Backs to Trees, Landscaping, Level, No Thru Street, Private, Secluded, Trees/Wooded
Story 2.5
Foundation Permanent
Sewer Septic Exists
Water Well
Architectural Style Split Foyer
Level or Stories 2.5
Additional Building Above Grade, Below Grade
Structure Type Dry Wall
New Construction N
Schools
Elementary Schools Spring Garden
Middle Schools Shiloh
High Schools Manchester Valley
School District Carroll County Public Schools
Others
Senior Community No
Tax ID 0708035679
Ownership Fee Simple
SqFt Source Assessor
Security Features Main Entrance Lock,Smoke Detector
Acceptable Financing Cash, Contract, Conventional, FHA, USDA, VA
Listing Terms Cash, Contract, Conventional, FHA, USDA, VA
Financing Cash,Contract,Conventional,FHA,USDA,VA
Special Listing Condition Standard
Read Less
Want to know what your home might be worth? Contact us for a FREE valuation!

Our team is ready to help you sell your home for the highest possible price ASAP

Bought with Kenneth A Grant • RE/MAX Plus






