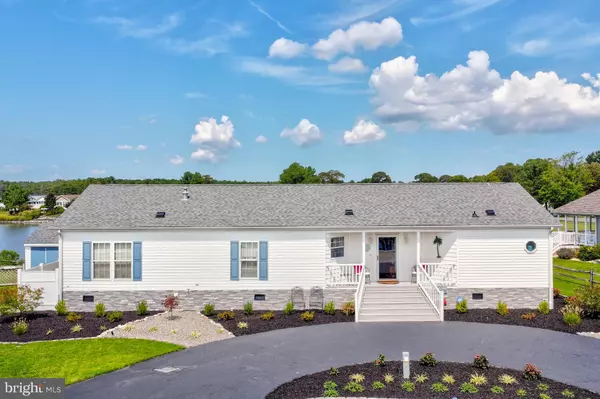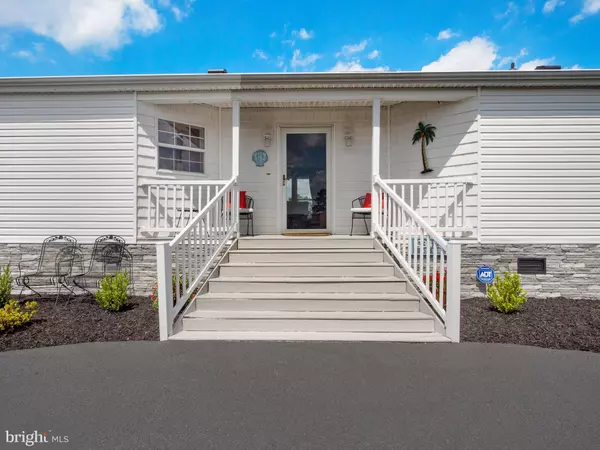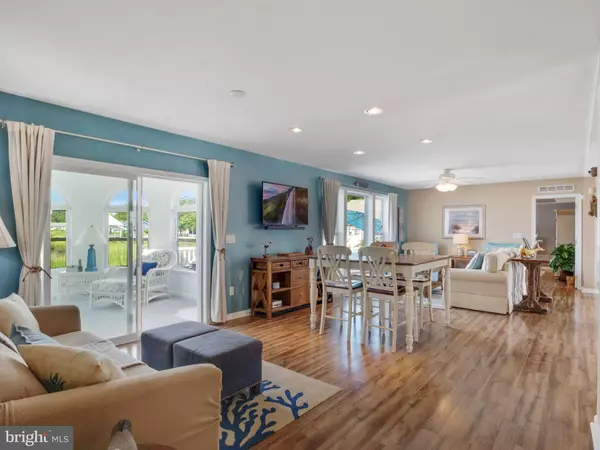$350,000
$325,000
7.7%For more information regarding the value of a property, please contact us for a free consultation.
34299 RIVER RD #49463 Millsboro, DE 19966
3 Beds
2 Baths
1,949 SqFt
Key Details
Sold Price $350,000
Property Type Manufactured Home
Sub Type Manufactured
Listing Status Sold
Purchase Type For Sale
Square Footage 1,949 sqft
Price per Sqft $179
Subdivision Potnets Bayside
MLS Listing ID DESU2027674
Sold Date 09/29/22
Style Ranch/Rambler,Modular/Pre-Fabricated
Bedrooms 3
Full Baths 2
HOA Y/N N
Abv Grd Liv Area 1,949
Originating Board BRIGHT
Land Lease Amount 1310.0
Land Lease Frequency Monthly
Year Built 2001
Annual Tax Amount $463
Tax Year 2021
Lot Dimensions 0.00 x 0.00
Property Description
Presenting a unique waterfront home strategically placed in an exceptional setting facing the water with a boat slip and marina right out your front door and a stunning water view and sunsets out back. Starting from the circular driveway, the Sellers invested in many upgrades and special touches including new stone skirting and sconces, low maintenance plantings, hardscaping and a lush, irrigated lawn that easily invite you inside where you will find a meticulously kept home with water views everywhere and an open floor plan perfect for entertaining or perfect if you just dream of living on the water. Open the door to the living room that spans thirty feet wide with a new picture window facing the water, a dining room, and a comfortable sitting area that leads to a sunroom where the vaulted ceiling and skylights encompass a stretch of Palladian windows that face the water. Laminate flooring underfoot compliments blue and white coastal color scheme that carries throughout the home. The kitchen is spacious with a marina view, features a breakfast bar, island, pantry with laundry, and a breakfast nook. Soft cerulean blue walls are balanced by clean white cabinetry, Corian countertops, matching appliances, and chair rail. The chef will love this space. Thanks to the split floor plan offering owner privacy, the large primary bedroom is found opposite the other guest rooms that share a full bath. Featuring a deep tray ceiling, views of the water, and a large walk-in closet, the sellers recently remodeled the ensuite bath with a new open, walk-in tiled shower, a double bowl vanity and tile flooring. Relax inside and out with family and friends in your own private paradise. Work from home surrounded by all this natural beauty. Watch the shorebirds soar over the fenced yard. Walk out the front door with your fishing gear to your private slip where your watercraft is ready for a day on the water-the boat slip comes with the house. The golf cart is also included and ready for you to ride around Pot-Nets. Relax on a beach, spend time playing baseball or pickleball, shoot some hoops, sit by the pool, or cart over to the famous Paradise Grill for food, drinks, and entertainment. There are plenty of seasonal activities including free concerts on the beach every Saturday, two children's baseball games every afternoon, movie nights weekly on the beach, water aerobics, pickleball and bocce ball sessions, too. If you have always dreamed of living on the water, this home is the paradise you have been looking for. As a resident of Pot-Nets, you will enjoy amazing amenities. Pot-Nets Bayside is one of six water-privileged communities with private beaches, crabbing, fishing piers, boat slips and almost five miles of community beaches. Residents can use any of five community swimming pools – two are in Bayside, a secluded beach, fishing pier, playgrounds, walking trails, and 24-hour security. Fishing, boating and water sports enthusiasts will have access to the Rehoboth Bay and the Indian River Bay – with two boat launches in Bayside. Located on the Long Neck Peninsula, there are hundreds of boat slips, three bulkheaded marinas and a boat launch within the Pot-Nets communities. Call to tour this waterfront home today. You will not regret waking up every morning and seeing the water all around you.
Location
State DE
County Sussex
Area Indian River Hundred (31008)
Zoning RES
Rooms
Other Rooms Living Room, Dining Room, Primary Bedroom, Bedroom 2, Bedroom 3, Kitchen, Foyer, Sun/Florida Room
Main Level Bedrooms 3
Interior
Interior Features Breakfast Area, Carpet, Ceiling Fan(s), Chair Railings, Combination Dining/Living, Combination Kitchen/Dining, Combination Kitchen/Living, Dining Area, Entry Level Bedroom, Family Room Off Kitchen, Floor Plan - Open, Kitchen - Eat-In, Kitchen - Gourmet, Kitchen - Island, Primary Bath(s), Recessed Lighting, Skylight(s), Stall Shower, Tub Shower, Walk-in Closet(s), Window Treatments
Hot Water 60+ Gallon Tank, Electric
Heating Forced Air, Heat Pump(s)
Cooling Ceiling Fan(s), Central A/C
Flooring Carpet, Laminate Plank, Luxury Vinyl Plank
Equipment Built-In Microwave, Dishwasher, Disposal, Dryer, Icemaker, Microwave, Oven/Range - Gas, Refrigerator, Washer, Water Heater
Furnishings Partially
Window Features Palladian,Storm,Screens,Skylights
Appliance Built-In Microwave, Dishwasher, Disposal, Dryer, Icemaker, Microwave, Oven/Range - Gas, Refrigerator, Washer, Water Heater
Heat Source Propane - Leased
Laundry Main Floor, Has Laundry
Exterior
Exterior Feature Deck(s), Porch(es), Roof
Garage Spaces 2.0
Fence Split Rail
Amenities Available Bar/Lounge, Basketball Courts, Beach, Beach Club, Bike Trail, Boat Ramp, Boat Dock/Slip, Club House, Community Center, Common Grounds, Fencing, Gated Community, Jog/Walk Path, Lake, Marina/Marina Club, Meeting Room, Party Room, Pier/Dock, Pool - Outdoor, Swimming Pool, Tennis Courts, Tot Lots/Playground, Volleyball Courts, Water/Lake Privileges
Water Access N
View Courtyard, Garden/Lawn, Marina, Panoramic, River, Street
Roof Type Architectural Shingle,Pitched,Shingle
Accessibility Other
Porch Deck(s), Porch(es), Roof
Total Parking Spaces 2
Garage N
Building
Lot Description Front Yard, Landscaping, Level, Rear Yard, SideYard(s), Tidal Wetland
Story 1
Foundation Pilings
Sewer Public Sewer
Water Private/Community Water
Architectural Style Ranch/Rambler, Modular/Pre-Fabricated
Level or Stories 1
Additional Building Above Grade, Below Grade
Structure Type 9'+ Ceilings,Beamed Ceilings,Dry Wall,Tray Ceilings,Vaulted Ceilings
New Construction N
Schools
Elementary Schools Long Neck
Middle Schools Millsboro
High Schools Sussex Central
School District Indian River
Others
HOA Fee Include Common Area Maintenance,Health Club,Management,Pier/Dock Maintenance,Pool(s),Road Maintenance,Snow Removal,Security Gate
Senior Community No
Tax ID 234-30.00-2.00-49463
Ownership Land Lease
SqFt Source Estimated
Security Features Main Entrance Lock,Smoke Detector,Security System,Carbon Monoxide Detector(s)
Special Listing Condition Standard
Read Less
Want to know what your home might be worth? Contact us for a FREE valuation!

Our team is ready to help you sell your home for the highest possible price ASAP

Bought with Michael Kogler • Long & Foster Real Estate, Inc.





