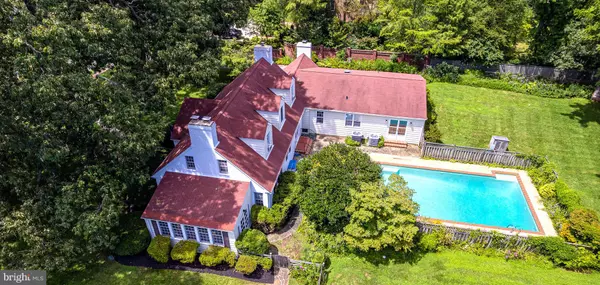$1,700,000
$1,395,000
21.9%For more information regarding the value of a property, please contact us for a free consultation.
2034 HOMEWOOD RD Annapolis, MD 21409
4 Beds
4 Baths
3,678 SqFt
Key Details
Sold Price $1,700,000
Property Type Single Family Home
Sub Type Detached
Listing Status Sold
Purchase Type For Sale
Square Footage 3,678 sqft
Price per Sqft $462
Subdivision Ferry Farms
MLS Listing ID MDAA2042014
Sold Date 10/01/22
Style Cape Cod
Bedrooms 4
Full Baths 3
Half Baths 1
HOA Y/N N
Abv Grd Liv Area 3,678
Originating Board BRIGHT
Year Built 1950
Annual Tax Amount $6,463
Tax Year 2021
Lot Size 0.654 Acres
Acres 0.65
Property Description
NOT an arms length transaction*SALE PRICE 1.7 Million**Tax record price reflects estate/trust credit to buyer*Nestled between the Old Severn River Bridge and the USNA Golf Course and Greenbury Point Nature is a unique a “hamlet” embodying the character of original Annapolis...this is Ferry Farms. This rare mid century 4 bedroom/3.5 bath Cape Cod is anchored by a stately oak tree and provides soft filtered light. Nestled on the corner of Homewood Road and Ferry Farms Road, one of the finest sites in all of Annapolis, this casual water privileged location is walking distance to a small beach. ! This house is flanked by original sidewalks, although just a few doors way from the community park offering the opportunity to launch kayaks and canoes! Neighbor to the most magnificent waterfront homes on the Severn River the setting is unparalleled!
This treasured vintage home offers the warmth of hardwood Flooring, 3 fireplaces, new windows, a comfortable “gathering room”, functional original kitchen, formal dining room, cozy den (original pine walls) and painted paneled sunroom (w/ beaded board ceiling) all overlooking a relaxing setting and Waterviews! Numerous sets of french doors adjoin the private sparkling refreshing In ground pool surrounded by gardens! An intimate main level bedroom/bath completes the original floor plan. Constructed at a later date, the rear addition encompasses separate small scale kitchen, casual dining area, full laundry room, powder room, large primary suite, full bath (walk in shower), step down study plus additional storage- all with its own HVAC system. Surprising spacious is the second level! Constructed of classic original pine paneling you will discover: two Bedrooms, full Bath plus walk in attic! Window air unit cool this space!
This sought-after community is within walking, jogging, biking distance to the quality shops, art galleries, grocery stores, Navy stadium and great restaurants. A sound investment influenced by the proximity to the USNA, downtown Annapolis, BWI airport and accessibility to Rt. 50, 2 and 97. No City Taxes or HOA!
Wake up each day to the patriotic “Star Spangled Banner” reverie music floating across the river and the reverent “bugles” as the day closes. Ferry Farms, known for the famous “Blue Angels” events, Fourth of July fireworks, magnificent views of Both sunrises and sunsets, it truly is a cherished lifestyle! Live comfortably in this charming home or renovate to your personal taste!
HOME SOLD "AS IS"
Location
State MD
County Anne Arundel
Zoning R1
Rooms
Other Rooms Living Room, Dining Room, Primary Bedroom, Bedroom 2, Kitchen, Den, Library, Foyer, Sun/Florida Room, Laundry, Mud Room, Bathroom 2, Hobby Room, Primary Bathroom, Half Bath
Main Level Bedrooms 2
Interior
Interior Features Attic, Breakfast Area, Built-Ins, Carpet, Entry Level Bedroom, Floor Plan - Traditional, Kitchen - Eat-In, Kitchen - Table Space, Pantry, Recessed Lighting, Sprinkler System, Tub Shower, Walk-in Closet(s), Wood Floors
Hot Water Electric
Cooling Central A/C, Heat Pump(s)
Flooring Ceramic Tile, Carpet, Hardwood, Partially Carpeted, Solid Hardwood
Fireplaces Number 3
Fireplaces Type Brick, Mantel(s), Wood
Equipment Dishwasher, Dryer - Electric, Exhaust Fan, Icemaker, Microwave, Oven - Self Cleaning, Oven/Range - Electric, Refrigerator, Range Hood, Oven - Single, Washer, Water Heater
Furnishings No
Fireplace Y
Window Features Double Hung,Double Pane,Energy Efficient
Appliance Dishwasher, Dryer - Electric, Exhaust Fan, Icemaker, Microwave, Oven - Self Cleaning, Oven/Range - Electric, Refrigerator, Range Hood, Oven - Single, Washer, Water Heater
Heat Source Oil, Electric
Laundry Main Floor
Exterior
Garage Spaces 6.0
Fence Fully
Pool In Ground
Utilities Available Above Ground
Amenities Available Beach, Other
Water Access Y
Water Access Desc Canoe/Kayak
View River, Water
Roof Type Asphalt
Accessibility Other
Road Frontage City/County
Total Parking Spaces 6
Garage N
Building
Lot Description Corner, Landscaping
Story 2
Foundation Slab
Sewer Private Septic Tank
Water Public
Architectural Style Cape Cod
Level or Stories 2
Additional Building Above Grade, Below Grade
Structure Type Plaster Walls,Dry Wall
New Construction N
Schools
Elementary Schools Arnold
Middle Schools Magothy River
High Schools Broadneck
School District Anne Arundel County Public Schools
Others
Pets Allowed Y
Senior Community No
Tax ID 020327504922400
Ownership Fee Simple
SqFt Source Assessor
Security Features Electric Alarm
Acceptable Financing Cash, Conventional
Horse Property N
Listing Terms Cash, Conventional
Financing Cash,Conventional
Special Listing Condition Standard
Pets Allowed Cats OK, Dogs OK
Read Less
Want to know what your home might be worth? Contact us for a FREE valuation!

Our team is ready to help you sell your home for the highest possible price ASAP

Bought with Non Subscribing Member • Non Subscribing Office





