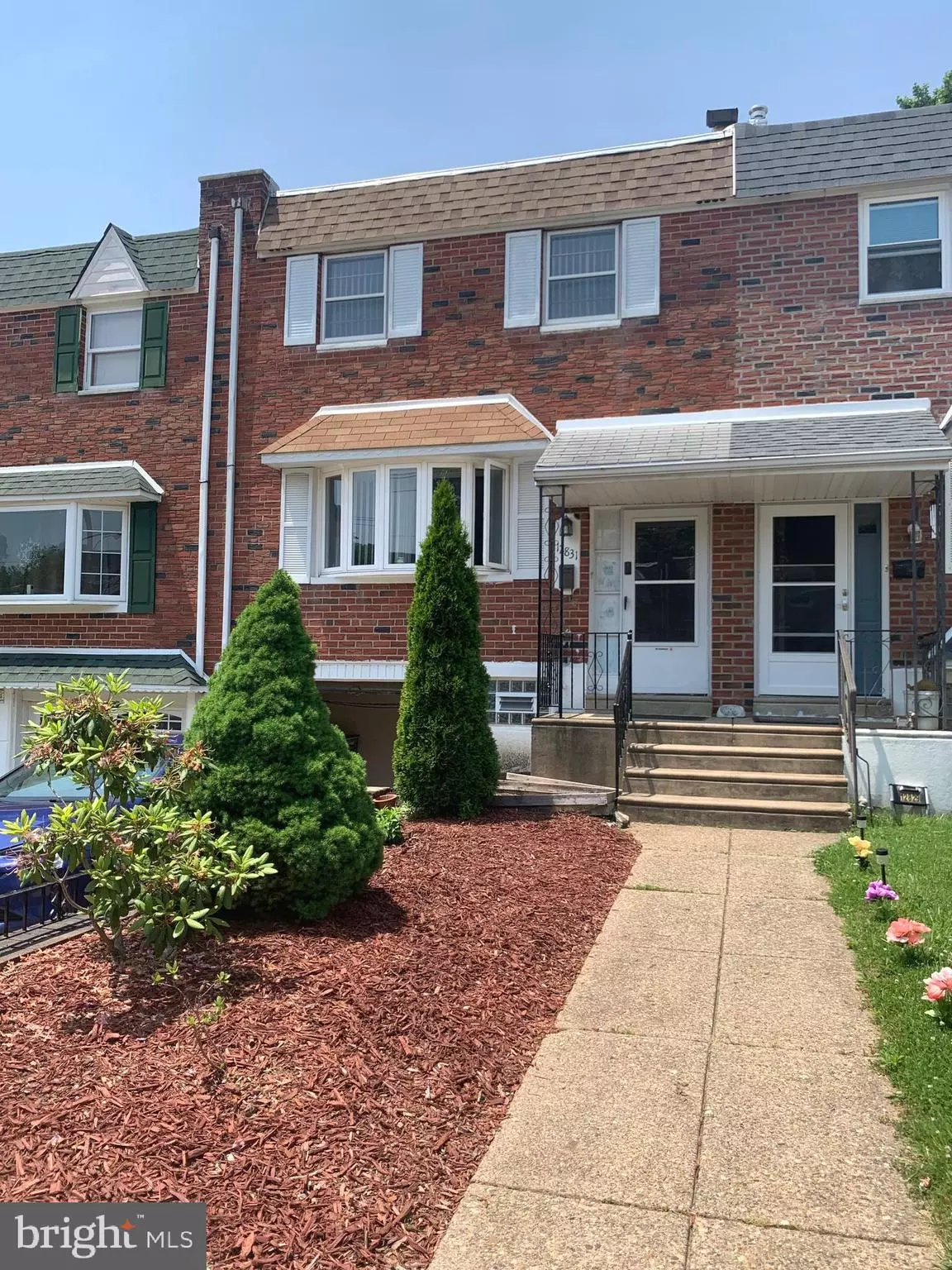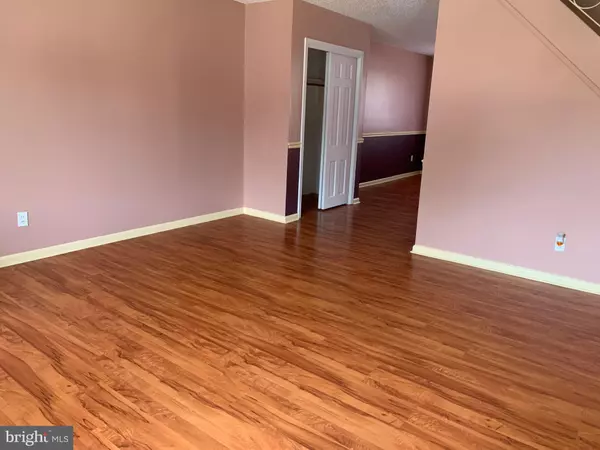$319,000
$319,500
0.2%For more information regarding the value of a property, please contact us for a free consultation.
12831 MEDFORD RD Philadelphia, PA 19154
3 Beds
3 Baths
1,360 SqFt
Key Details
Sold Price $319,000
Property Type Townhouse
Sub Type Interior Row/Townhouse
Listing Status Sold
Purchase Type For Sale
Square Footage 1,360 sqft
Price per Sqft $234
Subdivision Parkwood
MLS Listing ID PAPH2125638
Sold Date 10/11/22
Style Colonial
Bedrooms 3
Full Baths 2
Half Baths 1
HOA Y/N N
Abv Grd Liv Area 1,360
Originating Board BRIGHT
Year Built 1961
Annual Tax Amount $2,869
Tax Year 2022
Lot Size 2,000 Sqft
Acres 0.05
Lot Dimensions 20.00 x 100.00
Property Description
Welcome home to this well-maintained, move-in-ready home on a quiet block of the sought-after Parkwood neighborhood! When you step into the home, you are greeted by the spacious and sunny living room with shiny laminate floor throughout the entire houses. The generous sized dining room with lovely chair-rail molding, open concept gourmet kitchen with white cabinetry, pendant lighting and a powerful ducted range hood keep your air clean and healthy. Sliding doors leading you from kitchen to the outside deck where can enjoy the fresh air and sunshine in the morning. Upstairs you'll find 3 large bedrooms with an updated bathroom, tons of closet space. Head down to the finished basement boasts a full bathroom and an additional powder room, beautiful bamboo hardwood floor throughout….it could be use as in-low suite, family room or office…basement also features garage access, separate laundry area, and exit onto fenced-in rear yard with fully paving patio perfect for relaxing, summer barbeques and family entertaining. Updates to the house are new water heater(2021), Central AC (2016), Great location! Close to all major highways, Rt1, I-95, and PA turnpike, Steps from franklin mills mall. This special home won't last, schedule your showing today! You don't want to miss out!
Location
State PA
County Philadelphia
Area 19154 (19154)
Zoning RSA4
Rooms
Other Rooms Living Room, Dining Room, Primary Bedroom, Bedroom 2, Kitchen, Family Room, Bedroom 1
Basement Partial
Interior
Hot Water Natural Gas
Heating Forced Air
Cooling Central A/C
Flooring Wood
Fireplace N
Window Features Bay/Bow
Heat Source Natural Gas
Laundry Basement
Exterior
Exterior Feature Deck(s), Porch(es)
Parking Features Basement Garage
Garage Spaces 1.0
Fence Other
Utilities Available Cable TV
Water Access N
Roof Type Flat
Accessibility None
Porch Deck(s), Porch(es)
Attached Garage 1
Total Parking Spaces 1
Garage Y
Building
Lot Description Front Yard, Rear Yard
Story 2
Foundation Concrete Perimeter
Sewer Public Sewer
Water Public
Architectural Style Colonial
Level or Stories 2
Additional Building Above Grade, Below Grade
Structure Type 9'+ Ceilings
New Construction N
Schools
School District The School District Of Philadelphia
Others
Senior Community No
Tax ID 663263800
Ownership Fee Simple
SqFt Source Assessor
Security Features Security System
Acceptable Financing Conventional
Listing Terms Conventional
Financing Conventional
Special Listing Condition Standard
Read Less
Want to know what your home might be worth? Contact us for a FREE valuation!

Our team is ready to help you sell your home for the highest possible price ASAP

Bought with Yaozong Yuan • Philadelphia Homes





