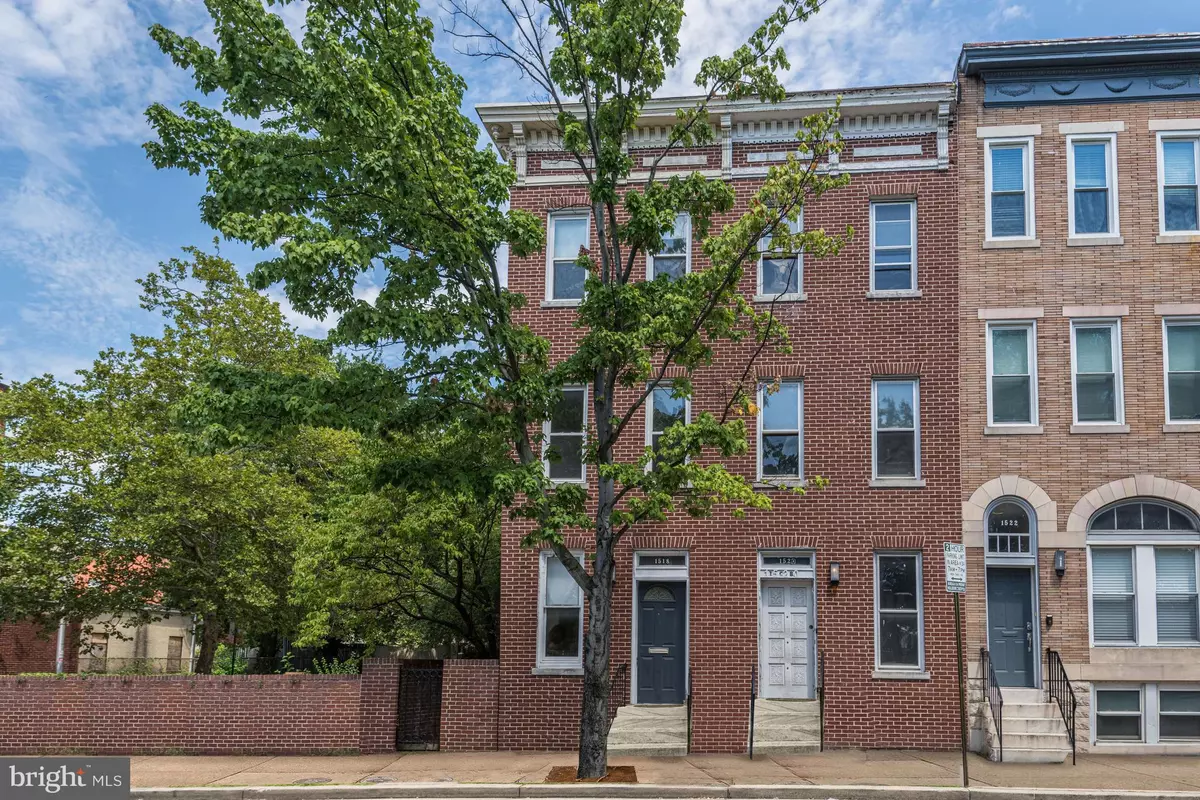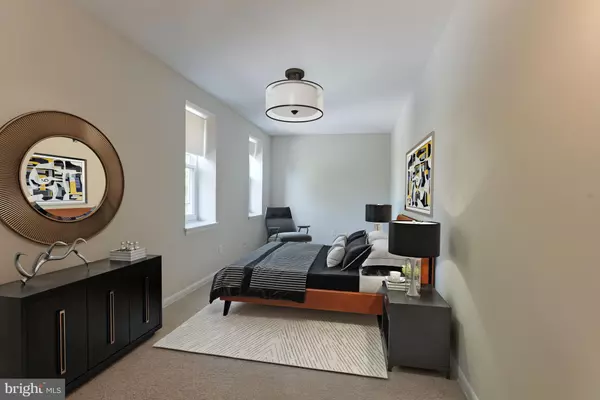$232,000
$240,000
3.3%For more information regarding the value of a property, please contact us for a free consultation.
1518 E BALTIMORE ST Baltimore, MD 21231
3 Beds
3 Baths
2,340 SqFt
Key Details
Sold Price $232,000
Property Type Townhouse
Sub Type End of Row/Townhouse
Listing Status Sold
Purchase Type For Sale
Square Footage 2,340 sqft
Price per Sqft $99
Subdivision Washington Hill
MLS Listing ID MDBA2056966
Sold Date 10/24/22
Style Traditional,Colonial
Bedrooms 3
Full Baths 2
Half Baths 1
HOA Y/N N
Abv Grd Liv Area 2,340
Originating Board BRIGHT
Year Built 1920
Annual Tax Amount $7,625
Tax Year 2021
Property Description
Magnificent rowhome reflecting modern structure and timeless spirit with an urban vibe in the historic Washington Hill neighborhood of Baltimore. Upon the living room entry, you'll be captivated by the rich hardwood floors, transom window and fresh neutral color palette. Let your inner gourmet shine in the kitchen boasting sleek appliances, generously sized pantry, cozy breakfast nook plus separate dining area all bathed in natural light with walk out access to rear lawn; the perfect backdrop for enjoying your favorite latte, spending time with your favorite pet or use as a parking pad. The lovely powder room completes the main level. Ascend to the upper level under the warmth of the soaring skylight to the primary bedroom boasting plush carpet and generously sized walk-in closet. The second bedroom with its own unique charm plus the full bath and laundry room completes the sleeping quarters. The second upper level featuring a spacious bedroom and full bath lead to the private, breathtaking two-tier roof top terrace with spectacular city skyline views ideal for entertaining or simply admiring the stars. The lower level allows for an abundance of possibilities as a recreation room or storage area for tools, sports equipment and so much more! Enjoy being near everything that Charm City has to offer including the Inner Harbor, Little Italy, Fells Point, Federal Hill, Fort McHenry, and much more! Abundant shopping, dining, and entertainment options await you nearby. Federal Hill Park & Riverside Park are just blocks away. Vast public transportation options are available. Convenient commuter routes include I-695, I-95, I-895, & I-83.
Location
State MD
County Baltimore City
Zoning R-8
Rooms
Other Rooms Living Room, Dining Room, Primary Bedroom, Bedroom 2, Bedroom 3, Kitchen, Laundry, Recreation Room
Basement Connecting Stairway, Heated, Improved, Interior Access, Partially Finished
Interior
Interior Features Breakfast Area, Carpet, Ceiling Fan(s), Combination Kitchen/Dining, Dining Area, Skylight(s), Tub Shower, Walk-in Closet(s)
Hot Water Natural Gas
Heating Forced Air
Cooling Central A/C, Ceiling Fan(s)
Flooring Carpet, Ceramic Tile, Hardwood
Equipment Dishwasher, Dryer, Exhaust Fan, Oven - Self Cleaning, Oven/Range - Gas, Refrigerator, Washer, Icemaker, Stove
Fireplace N
Window Features Transom,Double Hung,Vinyl Clad
Appliance Dishwasher, Dryer, Exhaust Fan, Oven - Self Cleaning, Oven/Range - Gas, Refrigerator, Washer, Icemaker, Stove
Heat Source Natural Gas
Laundry Has Laundry, Upper Floor, Washer In Unit, Dryer In Unit
Exterior
Exterior Feature Deck(s), Patio(s), Roof, Terrace
Fence Partially, Rear, Wood
Water Access N
View Street, City
Accessibility Other
Porch Deck(s), Patio(s), Roof, Terrace
Garage N
Building
Lot Description Cleared
Story 4
Foundation Other
Sewer Public Sewer
Water Public
Architectural Style Traditional, Colonial
Level or Stories 4
Additional Building Above Grade, Below Grade
Structure Type Dry Wall
New Construction N
Schools
Elementary Schools William Paca
Middle Schools Booker T. Washington
High Schools Paul Laurence Dunbar
School District Baltimore City Public Schools
Others
Senior Community No
Tax ID 0306101345 010
Ownership Fee Simple
SqFt Source Estimated
Security Features Main Entrance Lock,Smoke Detector
Special Listing Condition Standard
Read Less
Want to know what your home might be worth? Contact us for a FREE valuation!

Our team is ready to help you sell your home for the highest possible price ASAP

Bought with Stacey Francois • EXP Realty, LLC





