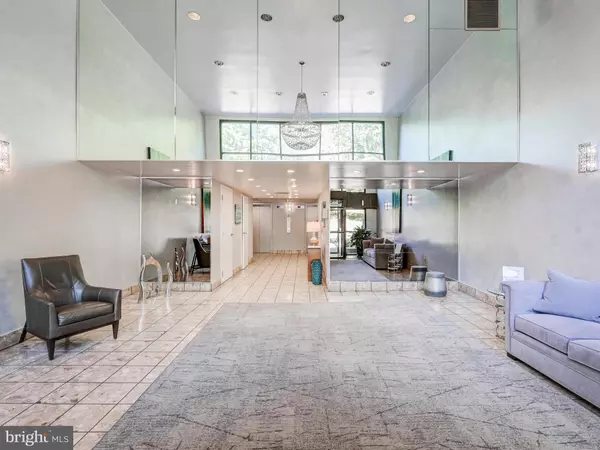$130,000
$125,000
4.0%For more information regarding the value of a property, please contact us for a free consultation.
1040 DEER RIDGE DR #408 Baltimore, MD 21210
1 Bed
1 Bath
937 SqFt
Key Details
Sold Price $130,000
Property Type Condo
Sub Type Condo/Co-op
Listing Status Sold
Purchase Type For Sale
Square Footage 937 sqft
Price per Sqft $138
Subdivision Roland Park
MLS Listing ID MDBA2063066
Sold Date 10/31/22
Style Contemporary
Bedrooms 1
Full Baths 1
Condo Fees $401/mo
HOA Y/N N
Abv Grd Liv Area 937
Originating Board BRIGHT
Year Built 1985
Annual Tax Amount $2,211
Tax Year 2022
Property Description
Convenience in highly desirable Roland Park at a budget price! Enjoy the carefree condo lifestyle in this secure elevator building with camera and intercom systems, assigned garage parking and a great close-to-everything location. In addition to nearly 1,000 square feet indoors, this spacious unit has floor to ceiling windows and double doors that open to a large balcony offering western sunlight and valley views. Enjoy the freshly painted large open concept living/dining room. The kitchen has been updated with ample cabinet space, stainless appliances and features a pass thru to the dining area. A convenient stack washer/dryer is located in the kitchen as well. The 12 X 13 bedroom features a spacious walk-in closet and a linen closet is adjacent to the fully tiled bathroom. This well-maintained condo is just a five minute drive to Johns Hopkins as well as Cross Keys and Hampden shopping and restaurants. Easy access to I-83, it's 10 minutes to downtown and 15 to Towson. Close to the Cold Spring light rail, hospitals, universities, grocery stores, and multiple bus routes.
Location
State MD
County Baltimore City
Zoning R
Rooms
Main Level Bedrooms 1
Interior
Interior Features Combination Dining/Living, Elevator, Carpet, Entry Level Bedroom, Floor Plan - Open, Tub Shower, Walk-in Closet(s)
Hot Water Electric
Heating Forced Air
Cooling Central A/C
Flooring Fully Carpeted
Equipment Dishwasher, Disposal, Dryer, Intercom, Oven/Range - Electric, Refrigerator, Washer
Furnishings No
Fireplace N
Window Features Screens
Appliance Dishwasher, Disposal, Dryer, Intercom, Oven/Range - Electric, Refrigerator, Washer
Heat Source Electric
Laundry Has Laundry, Main Floor
Exterior
Garage Inside Access, Garage - Side Entry
Garage Spaces 1.0
Amenities Available Security, Common Grounds, Elevator, Reserved/Assigned Parking
Waterfront N
Water Access N
Accessibility Elevator
Parking Type Parking Garage
Total Parking Spaces 1
Garage Y
Building
Story 1
Unit Features Garden 1 - 4 Floors
Sewer Public Sewer
Water Public
Architectural Style Contemporary
Level or Stories 1
Additional Building Above Grade, Below Grade
New Construction N
Schools
Elementary Schools Roland Park
Middle Schools Roland Park
School District Baltimore City Public Schools
Others
Pets Allowed N
HOA Fee Include Ext Bldg Maint,Insurance,Reserve Funds,Snow Removal,Trash,Sewer,Water
Senior Community No
Tax ID 0327164912 036
Ownership Condominium
Security Features Desk in Lobby,Main Entrance Lock,Security Gate,Smoke Detector
Special Listing Condition Standard
Read Less
Want to know what your home might be worth? Contact us for a FREE valuation!

Our team is ready to help you sell your home for the highest possible price ASAP

Bought with Michael C Nugent • Long & Foster Real Estate, Inc.






