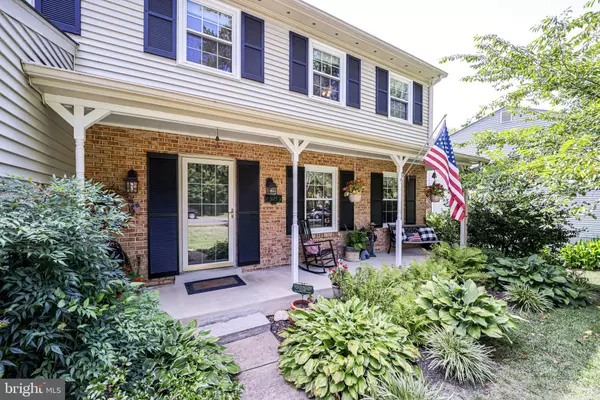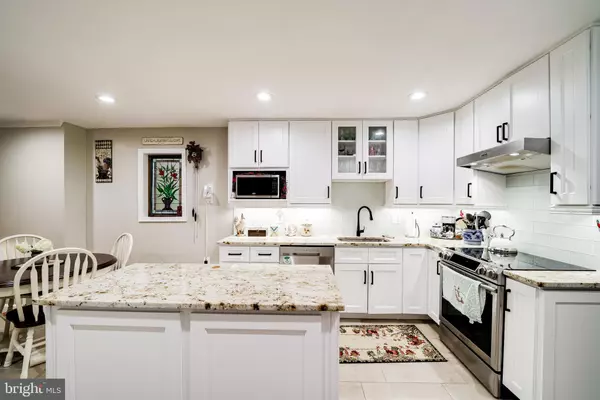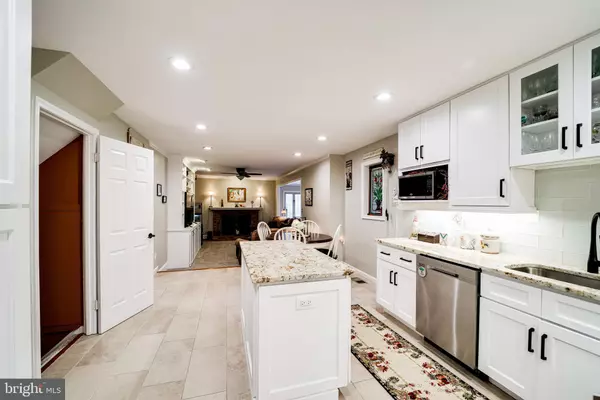$630,000
$649,000
2.9%For more information regarding the value of a property, please contact us for a free consultation.
3175 IRONHORSE DR Woodbridge, VA 22192
5 Beds
5 Baths
3,192 SqFt
Key Details
Sold Price $630,000
Property Type Single Family Home
Sub Type Detached
Listing Status Sold
Purchase Type For Sale
Square Footage 3,192 sqft
Price per Sqft $197
Subdivision Promontory Oaks
MLS Listing ID VAPW2034152
Sold Date 11/03/22
Style Colonial
Bedrooms 5
Full Baths 4
Half Baths 1
HOA Fees $62/qua
HOA Y/N Y
Abv Grd Liv Area 2,532
Originating Board BRIGHT
Year Built 1981
Annual Tax Amount $6,547
Tax Year 2022
Lot Size 8,821 Sqft
Acres 0.2
Property Description
HUGE Price Reduction! This beautiful Camden model Colonial Home located in the desirable neighborhood of Lake Ridge has been lovingly cared for by only 2 owners. How rare is that? The home has been remodeled to add a large Main Level 5th Bedroom & 4th Full Bath, with roll in shower. Perfect as a parent suite! The gorgeous updated kitchen features Modern Center Island with under island storage, Granite Counter Tops, Backsplash, Stainless Steel Appliances, Tile Floors and Breakfast Nook. The Family room off the kitchen features build in storage, new carpet, brick wood burning fireplace and leads into the bright sunroom, main floor bedroom and then out to your tranquil screened porch and large open deck. From the deck you can relax on the length of house Patio with a large Storage Room located under Sunroom. The main level also includes formal living and dining room. The upper level has new carpet and provides an impressive Primary Bedroom suite with private bath and dressing area. Three other generous sized bedrooms and another full bath finish out the upper level. The Camden's lower level features a finished basement with large recreation room, Full Bath #3 , huge laundry room and storage area and walk out access to the patio and rear yard. The addition and upgrades to this home make it a one of a kind home located in a prime area of amenity filled Lake Ridge community which includes lake privileges, pool, tennis & basketball courts, and walking paths. Let's Recap: Kitchen Remodel 2021, New Carpets & Paint 2022, Wood Floors 2020, Hot Water Heater 2019, HVAC 2018, Roof 2017, Siding, Electrical Box, and sump pump have all been updated. Deck has been freshly power washed and stained. Seller would like to rent back, for a short period. Depending, on the closing date, may not be needed. Seller has chosen Home of Choice.
Location
State VA
County Prince William
Zoning RPC
Rooms
Other Rooms Living Room, Dining Room, Primary Bedroom, Bedroom 2, Bedroom 3, Bedroom 4, Bedroom 5, Kitchen, Family Room, Foyer, Sun/Florida Room, Laundry, Recreation Room, Utility Room, Bathroom 2, Bathroom 3, Primary Bathroom, Full Bath, Screened Porch
Basement Daylight, Partial, Fully Finished, Heated, Improved, Full, Outside Entrance, Rear Entrance, Walkout Level
Main Level Bedrooms 1
Interior
Interior Features Breakfast Area, Carpet, Ceiling Fan(s), Entry Level Bedroom, Family Room Off Kitchen, Floor Plan - Traditional, Formal/Separate Dining Room, Kitchen - Eat-In, Kitchen - Gourmet, Kitchen - Island, Kitchen - Table Space, Primary Bath(s), Walk-in Closet(s), Window Treatments, Wood Floors, Stall Shower, Tub Shower, Upgraded Countertops, Chair Railings, Crown Moldings, Pantry, Recessed Lighting
Hot Water Electric
Heating Heat Pump(s)
Cooling Central A/C, Ceiling Fan(s)
Flooring Carpet, Ceramic Tile, Wood
Fireplaces Number 1
Fireplaces Type Brick, Fireplace - Glass Doors, Mantel(s), Wood
Equipment Built-In Microwave, Dishwasher, Disposal, Exhaust Fan, Icemaker, Refrigerator, Water Heater, Dryer, Washer
Fireplace Y
Appliance Built-In Microwave, Dishwasher, Disposal, Exhaust Fan, Icemaker, Refrigerator, Water Heater, Dryer, Washer
Heat Source Electric
Laundry Basement, Hookup
Exterior
Parking Features Garage - Front Entry, Garage Door Opener
Garage Spaces 2.0
Fence Split Rail
Utilities Available Cable TV, Electric Available
Amenities Available Basketball Courts, Bike Trail, Boat Ramp, Common Grounds, Community Center, Jog/Walk Path, Meeting Room, Picnic Area, Pier/Dock, Pool - Outdoor, Tennis Courts, Tot Lots/Playground, Water/Lake Privileges
Water Access N
View Trees/Woods
Roof Type Shingle
Accessibility Roll-in Shower, Grab Bars Mod
Attached Garage 2
Total Parking Spaces 2
Garage Y
Building
Lot Description Backs to Trees, Front Yard, Landscaping, Rear Yard
Story 3
Foundation Brick/Mortar, Block
Sewer Public Sewer
Water Public
Architectural Style Colonial
Level or Stories 3
Additional Building Above Grade, Below Grade
Structure Type Dry Wall
New Construction N
Schools
Elementary Schools Lake Ridge
Middle Schools Lake Ridge
High Schools Woodbridge
School District Prince William County Public Schools
Others
HOA Fee Include Management,Pool(s),Snow Removal,Trash
Senior Community No
Tax ID 8293-28-9315
Ownership Fee Simple
SqFt Source Assessor
Acceptable Financing Cash, Conventional, FHA, VA
Listing Terms Cash, Conventional, FHA, VA
Financing Cash,Conventional,FHA,VA
Special Listing Condition Standard
Read Less
Want to know what your home might be worth? Contact us for a FREE valuation!

Our team is ready to help you sell your home for the highest possible price ASAP

Bought with Beth Spohn • Weichert, REALTORS





