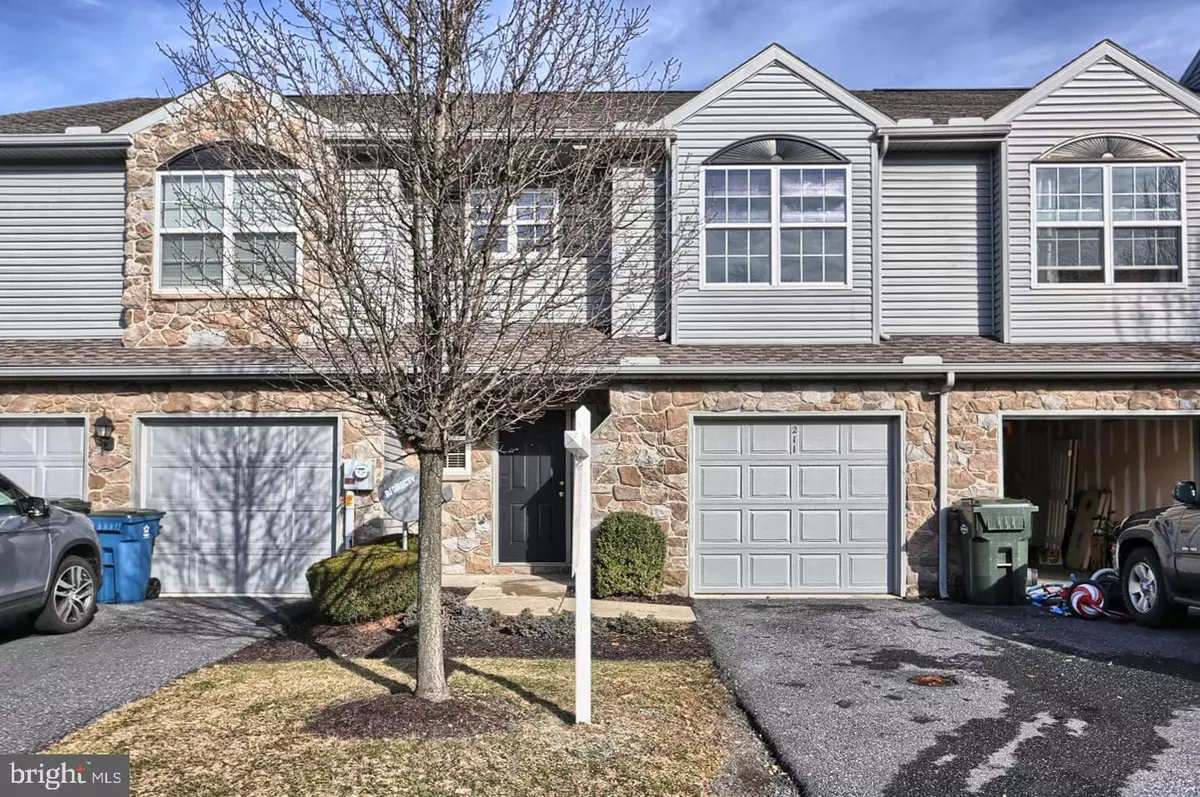$200,000
$214,900
6.9%For more information regarding the value of a property, please contact us for a free consultation.
211 WOOLEY HOLLOW CT Mechanicsburg, PA 17055
3 Beds
3 Baths
2,508 SqFt
Key Details
Sold Price $200,000
Property Type Townhouse
Sub Type Interior Row/Townhouse
Listing Status Sold
Purchase Type For Sale
Square Footage 2,508 sqft
Price per Sqft $79
Subdivision Bumble Bee Hollow
MLS Listing ID 1000192104
Sold Date 06/25/18
Style Traditional
Bedrooms 3
Full Baths 2
Half Baths 1
HOA Fees $117/mo
HOA Y/N Y
Abv Grd Liv Area 1,708
Originating Board BRIGHT
Year Built 2009
Annual Tax Amount $3,495
Tax Year 2017
Acres 0.05
Property Description
Convenient Bumble Bee Hollow! A great opportunity to own a turn-key home offering an open floor plan with fresh paint, new carpeting on first floor, tile entry and kitchen with cherry cabinetry, full pantry, all appliances and a finished walk out lower level with a patio to enjoy the lovely grounds and outdoors. New, state of the art hot water heater to alert any malfunctions in water supply, convenient natural gas for heating and central air! The community offers walking trails, fitness center, pool and picnic area as well as the club house and dog park for social outings, yet conveniently located to shopping and major highway routes!
Location
State PA
County Cumberland
Area Upper Allen Twp (14442)
Zoning RESIDENTIAL
Direction North
Rooms
Other Rooms Living Room, Primary Bedroom, Bedroom 2, Kitchen, Family Room, Foyer, Bedroom 1, Laundry, Primary Bathroom, Full Bath, Half Bath
Basement Full, Fully Finished, Heated, Poured Concrete, Walkout Level
Interior
Interior Features Carpet, Ceiling Fan(s), Combination Dining/Living, Curved Staircase, Floor Plan - Open, Primary Bath(s), Recessed Lighting, Breakfast Area
Hot Water Natural Gas
Heating Forced Air
Cooling Central A/C
Equipment Built-In Microwave, Dishwasher, Disposal, Dryer - Electric, Oven/Range - Gas, Refrigerator, Washer, Water Heater - High-Efficiency
Fireplace N
Appliance Built-In Microwave, Dishwasher, Disposal, Dryer - Electric, Oven/Range - Gas, Refrigerator, Washer, Water Heater - High-Efficiency
Heat Source Natural Gas
Laundry Upper Floor
Exterior
Exterior Feature Deck(s)
Parking Features Garage - Front Entry
Garage Spaces 1.0
Water Access N
Roof Type Composite
Accessibility None
Porch Deck(s)
Attached Garage 1
Total Parking Spaces 1
Garage Y
Private Pool N
Building
Story 3
Sewer Public Sewer
Water Public
Architectural Style Traditional
Level or Stories 2
Additional Building Above Grade, Below Grade
New Construction N
Schools
School District Mechanicsburg Area
Others
HOA Fee Include Common Area Maintenance,Health Club,Lawn Maintenance,Pool(s),Snow Removal
Senior Community No
Tax ID 42110276172U115
Ownership Fee Simple
SqFt Source Assessor
Acceptable Financing Cash, Conventional, FHA, VA
Listing Terms Cash, Conventional, FHA, VA
Financing Cash,Conventional,FHA,VA
Special Listing Condition Standard
Read Less
Want to know what your home might be worth? Contact us for a FREE valuation!

Our team is ready to help you sell your home for the highest possible price ASAP

Bought with NICHOLAS BARTONE • Joy Daniels Real Estate Group, Ltd 2





